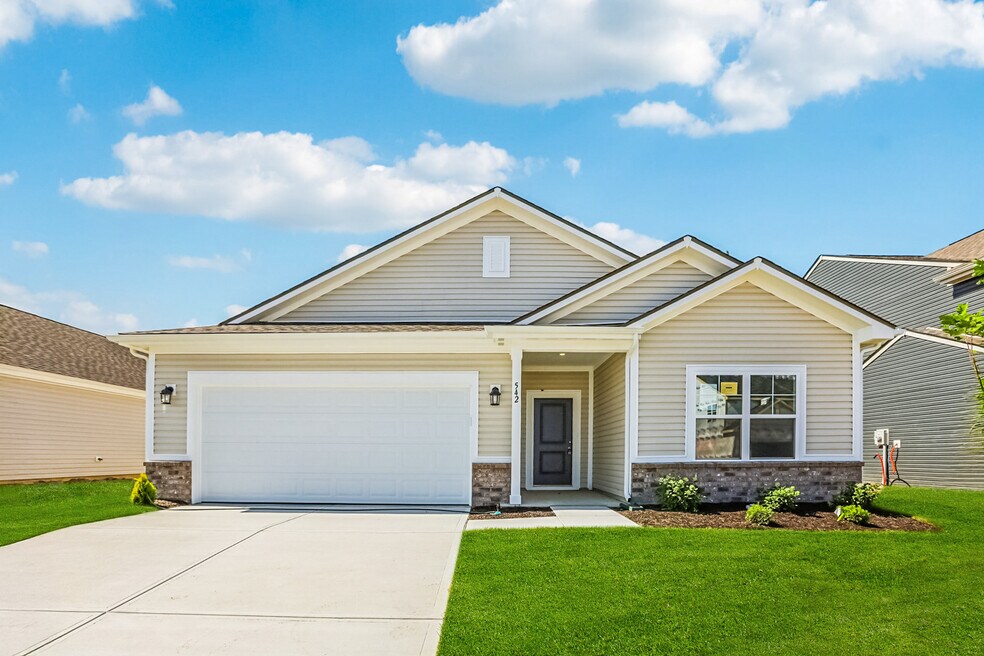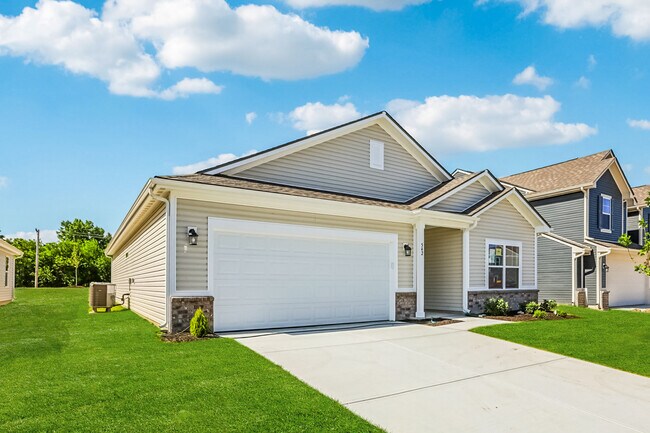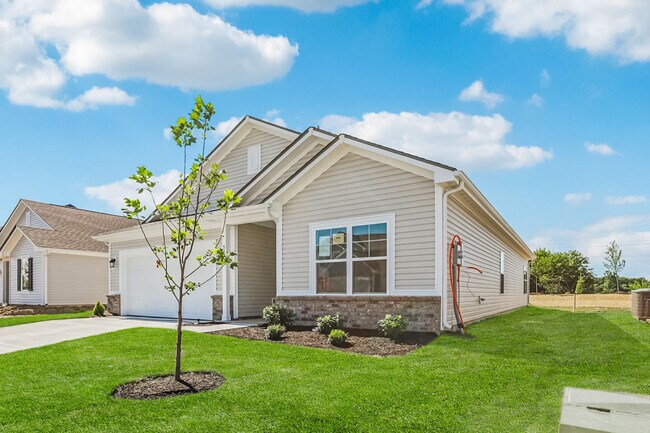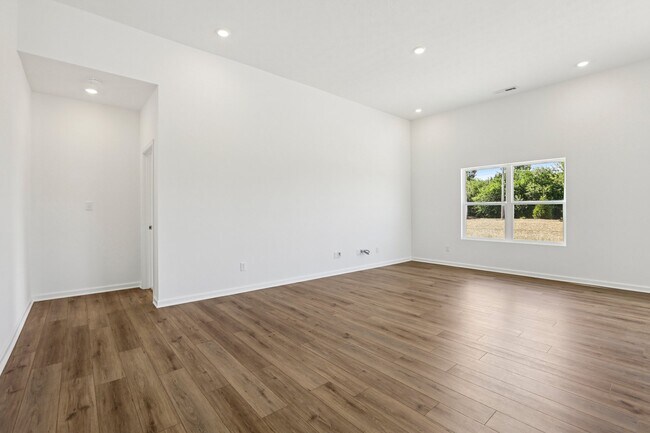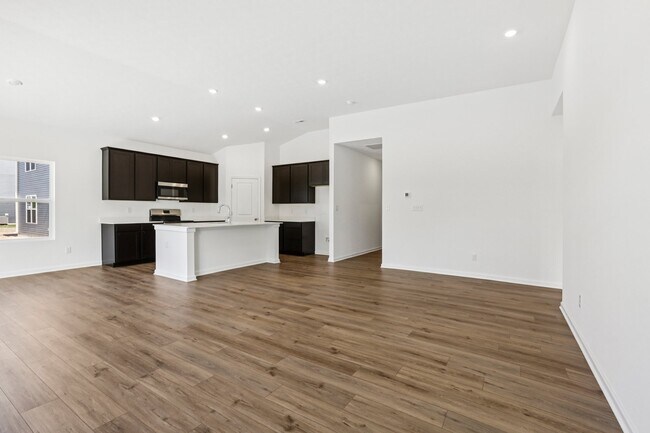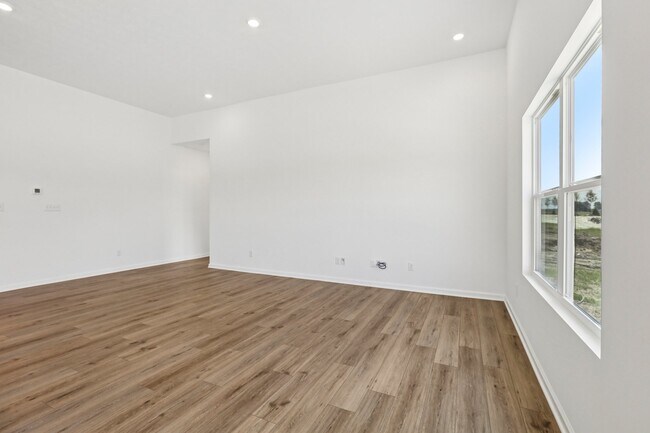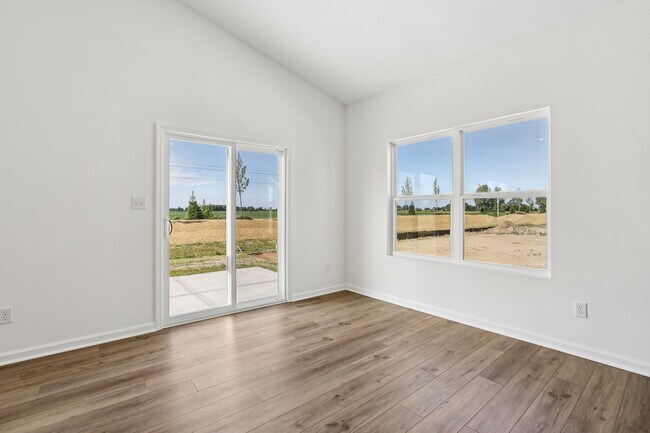Estimated payment $2,067/month
Highlights
- New Construction
- Walk-In Pantry
- 1-Story Property
- Views Throughout Community
- Soaking Tub
About This Home
Welcome to this beautifully crafted Chestnut, featuring Elevation B and brick wainscott on the exterior. With 1,801 square feet of living space, this 3-bedroom, 2-bath home offers a perfect balance of style, space, and functionality. Step inside to soaring 9-foot ceilings on the first floor, and enjoy the airy open-concept layout, highlighted by a vault to flat ceiling in the Great Room and Kitchen. The kitchen is a chef’s dream with 42” upper cabinets, quartz countertops, stainless steel appliances, a 9 deep 50/50 stainless steel sink, and sleek vinyl plank flooring that flows throughout the main living areas. Retreat to the spacious primary suite featuring a 48” framed hinged/inline shower with a separate deluxe garden bath, and a double bowl vanity — all finished with elegant quartz countertops. Two additional bedrooms offer ample space for family, guests, or a home office. Enjoy outdoor living on the 12’ x 10’ rear patio, ideal for relaxing or entertaining. Additional upgrades include a water softener bypass rough-in for convenience. Don't wait — this home is one of the last opportunities to join our Maple Run community in Sheridan!
Home Details
Home Type
- Single Family
HOA Fees
- $29 Monthly HOA Fees
Parking
- 2 Car Garage
Taxes
- No Special Tax
Home Design
- New Construction
Interior Spaces
- 1-Story Property
- Walk-In Pantry
Bedrooms and Bathrooms
- 3 Bedrooms
- 2 Full Bathrooms
- Soaking Tub
Community Details
- Association fees include lawn maintenance, ground maintenance
- Views Throughout Community
- Pond in Community
Map
About the Builder
- Maple Run
- 21650 Mule Barn Rd
- 3936 W State Road 47
- 407 W 8th St
- 707 S Hamilton Ave
- 903&905 S Georgia St
- 400 S Georgia St
- 390 W State Road 38
- 0 Basil Ln
- 4051 W State Road 38
- Centre Place
- 3310 Godby St
- 2335 W 211th St
- 11455 E State Road 38
- 10188 E State Road 47
- 8259 & 8725 E 500 N
- 0 W 246th St Unit MBR22071181
- 9940 E 700 N
- 23755 Six Points Rd
- 0 W 193rd St Unit MBR22056650

