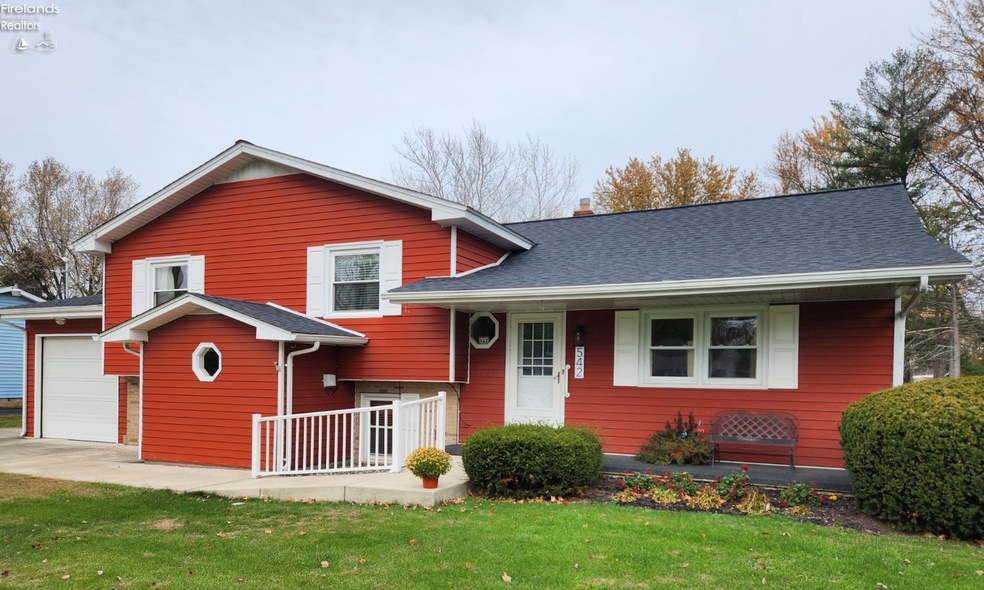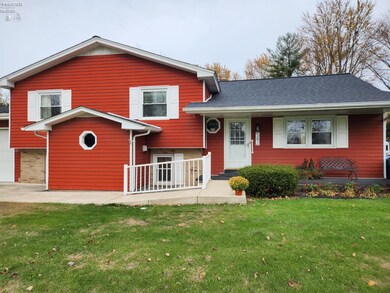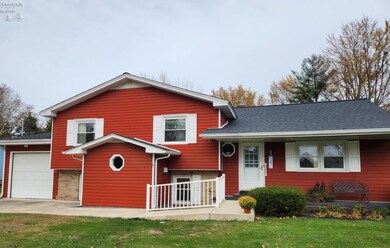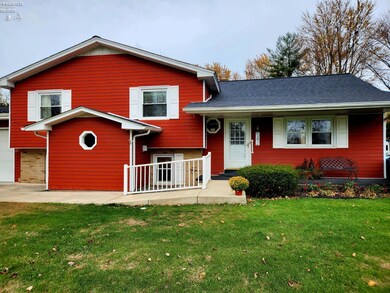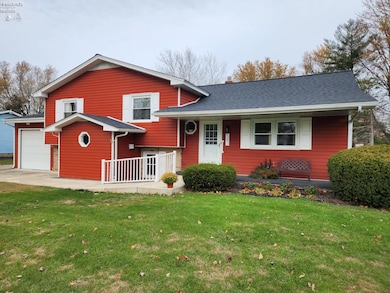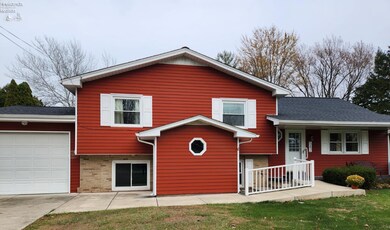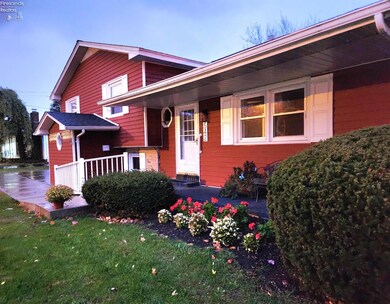Estimated payment $1,608/month
Highlights
- Formal Dining Room
- 1 Car Attached Garage
- Living Room
- Woodlands Intermediate School Rated A-
- Thermal Pane Windows
- Laundry Room
About This Home
Don't miss out on this great family home in the beautiful city of Huron! With extra living space and the large backyard, it has so much to offer. This home has been owned by the same family since it was built in 1960. Sitting on a large lot, this multi-level home has 4 bedrooms with hardwood floors that are ready for either new carpet or have them refinished and brought back to their natural beauty. The beautiful kitchen comes with plenty of cupboard space and includes all appliances, along with a separate dining area. There are 3 bathrooms that are newly updated including the half bath on the main level. Along with the 4 bedrooms on the 2nd floor, laundry is currently set up in the upstairs bathroom that was completely renovated in 2025 but can be moved down to the lower-level bathroom that was also completely renovated where the hookup is ready to go for laundry and a tub or shower if desired. Besides the main living room on the main floor, on the lower level you have a large family room and a kitchen area that has hookup for appliances. With the lower level having a separate walkout/entrance this can make for a possible mother-in-law suite. The garage although single is deep enough for possibly 2 cars with plenty of extra parking in the deep and wide driveway. With access from the drive to the large backyard, this allows you to park a boat or RV, etc. on your own property. The beautiful backyard has so many options, you could even add an inground pool if desired. Close and in walking distance to Nickle Plate Beach on Lake Erie, restaurants and shopping, and just a few minutes from the Huron Pier and boat basin and Lake Front Park this makes the perfect location for year-round living or a great vacation home. Also, just minutes from Cedar Point and not far from downtown Sandusky where you can catch the jet-express and head over to the islands. This home has the possibility for a quick close and immediate possession. Schedule your showing today!
Co-Listing Agent
Default zSystem
zSystem Default
Home Details
Home Type
- Single Family
Est. Annual Taxes
- $2,306
Year Built
- Built in 1960
Lot Details
- 0.4 Acre Lot
- Lot Dimensions are 80 x 220
Parking
- 1 Car Attached Garage
- Garage Door Opener
- Open Parking
Home Design
- Split Level Home
- Asphalt Roof
- Metal Roof
- Aluminum Siding
Interior Spaces
- 1,972 Sq Ft Home
- Ceiling Fan
- Thermal Pane Windows
- Family Room Downstairs
- Living Room
- Formal Dining Room
- Crawl Space
- Attic Fan
Kitchen
- Range
- Microwave
- Dishwasher
- Disposal
Bedrooms and Bathrooms
- 4 Bedrooms
- Primary bedroom located on second floor
Laundry
- Laundry Room
- Dryer
- Washer
Outdoor Features
- Outdoor Storage
Utilities
- Forced Air Heating and Cooling System
- Heating System Uses Natural Gas
- Vented Exhaust Fan
- Cable TV Available
Listing and Financial Details
- Home warranty included in the sale of the property
- Assessor Parcel Number 4200841.000
- $42 per year additional tax assessments
Map
Home Values in the Area
Average Home Value in this Area
Tax History
| Year | Tax Paid | Tax Assessment Tax Assessment Total Assessment is a certain percentage of the fair market value that is determined by local assessors to be the total taxable value of land and additions on the property. | Land | Improvement |
|---|---|---|---|---|
| 2024 | $2,604 | $63,801 | $10,143 | $53,658 |
| 2023 | $2,307 | $49,658 | $8,050 | $41,608 |
| 2022 | $1,702 | $49,654 | $8,050 | $41,604 |
| 2021 | $1,697 | $49,650 | $8,050 | $41,600 |
| 2020 | $1,534 | $44,760 | $8,050 | $36,710 |
| 2019 | $1,605 | $44,760 | $8,050 | $36,710 |
| 2018 | $1,613 | $44,760 | $8,050 | $36,710 |
| 2017 | $1,709 | $45,830 | $12,560 | $33,270 |
| 2016 | $1,645 | $45,830 | $12,560 | $33,270 |
| 2015 | $1,650 | $45,830 | $12,560 | $33,270 |
| 2014 | $1,669 | $45,830 | $12,560 | $33,270 |
| 2013 | $384 | $45,830 | $12,560 | $33,270 |
Property History
| Date | Event | Price | List to Sale | Price per Sq Ft |
|---|---|---|---|---|
| 11/10/2025 11/10/25 | For Sale | $275,000 | -- | $139 / Sq Ft |
Purchase History
| Date | Type | Sale Price | Title Company |
|---|---|---|---|
| Interfamily Deed Transfer | -- | None Available |
Source: Firelands Association of REALTORS®
MLS Number: 20254450
APN: 42-00841-000
- 618 Cleveland Rd E
- 419 Miami Place
- 1003 Cove Cir
- 613 Oneida View Place
- 1100 By-The-shores Dr Unit 1
- 1120 By the Shores Dr Unit 2
- 38 VL Youness
- 1503 Cleveland Rd E Unit 247
- 1503 Cleveland Rd E
- 1505 Cleveland Rd E Unit 331
- 1505 Cleveland Rd E Unit 334
- 28 Turtle Bay
- 1140 Sheltered Brook Dr
- 676 Salem Dr
- 0 Main St
- 0 W Cleveland Rd
- 205 Wheeler Dr
- 317 Chevy Dr
- 1226 Brookview Dr
- 110 Wheeler Dr
- 421 Williams St Unit B
- 1375 Cleveland Rd
- 201 Rye Beach Rd
- 3912 Coventry Ln
- 1600 Pelton Park Dr
- 100 Brook Blvd
- 2800 Mall Dr N
- 122 Redwood Dr
- 2613 Pioneer Trail
- 1196 Walt Lake Trail Unit Lake Point 3 Condos
- 3307 Columbus Ave
- 520 Milan Ave Unit 106
- 1211 Wamajo Dr
- 230 Stower Ln
- 1528 5th St Unit Green
- 1528 5th St Unit Purple
- 1528 5th St Unit Rose
- 1528 5th St Unit Blue
- 1227 Avondale St
- 911 Wine St
Ask me questions while you tour the home.
