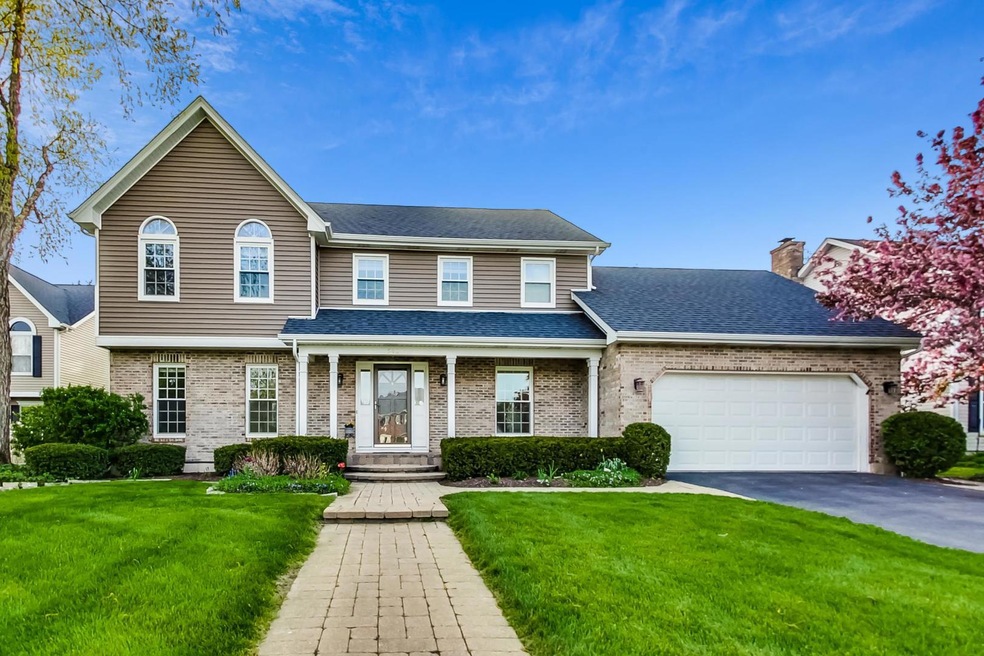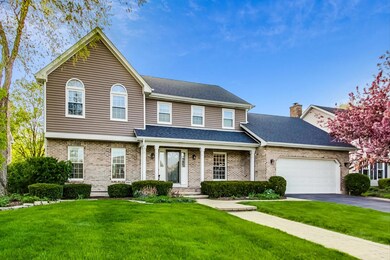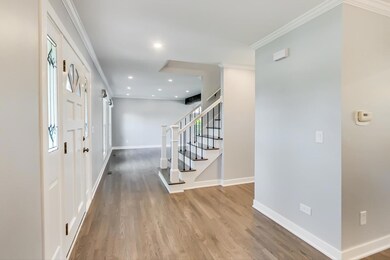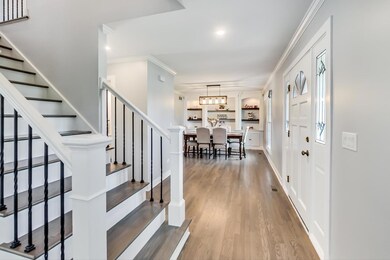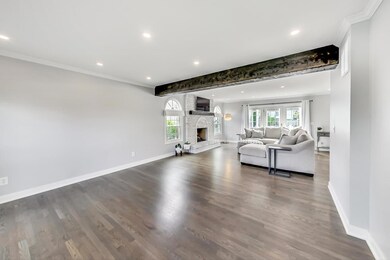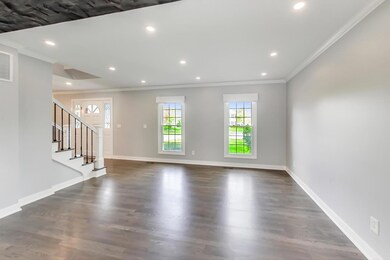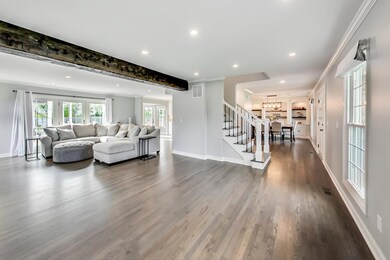
542 Bloomfield Cir Geneva, IL 60134
Northwest Central Geneva NeighborhoodHighlights
- In Ground Pool
- Deck
- Traditional Architecture
- Williamsburg Elementary School Rated A-
- Recreation Room
- Screened Porch
About This Home
As of June 2023This is the home you've been waiting for! Get ready to enjoy your summer in the oasis of a backyard which boasts a huge deck, Gazebo, In-Ground Pool with new pool filter, pump and heater and a gorgeous 3 Season Room with vaulted wood ceilings! This home has been completely remodeled with over 200k in renovations. The kitchen includes an oversized island with built-in microwave drawer, white shaker cabinets, quartz countertops, all new SS appliances, built-in wine fridge and fully owned reverse osmosis in kitchen and fridge. Dining room with built-in cabinets, laundry room with custom storage cabinets and sitting bench, recessed lighting throughout the main level and new white oak hardwood flooring t/o main level and upstairs. All bathrooms have also been completely remodeled featuring all new vanities, LED mirrors, light fixtures and toilets. All 4 bedrooms have California Closet systems. The basement is fully finished with a 5th bedroom. All new windows ('21). 2 car garage with extended 6x6 bump out in rear. Close to downtown and walking distance to Geneva Commons, Restaurants and Entertainment!
Last Agent to Sell the Property
@properties Christie's International Real Estate License #475160242 Listed on: 05/08/2023

Last Buyer's Agent
@properties Christie's International Real Estate License #475106485

Home Details
Home Type
- Single Family
Est. Annual Taxes
- $9,870
Year Built
- Built in 1988
Lot Details
- Lot Dimensions are 62.3x28.6x136x80.4x134.1
Parking
- 2 Car Attached Garage
- Parking Included in Price
Home Design
- Traditional Architecture
- Radon Mitigation System
Interior Spaces
- 2,373 Sq Ft Home
- 2-Story Property
- Family Room with Fireplace
- Living Room
- Dining Room
- Recreation Room
- Screened Porch
- Finished Basement
- Basement Fills Entire Space Under The House
- Laundry Room
Bedrooms and Bathrooms
- 4 Bedrooms
- 5 Potential Bedrooms
Outdoor Features
- In Ground Pool
- Deck
Utilities
- Forced Air Heating and Cooling System
- Heating System Uses Natural Gas
Listing and Financial Details
- Homeowner Tax Exemptions
Ownership History
Purchase Details
Home Financials for this Owner
Home Financials are based on the most recent Mortgage that was taken out on this home.Purchase Details
Home Financials for this Owner
Home Financials are based on the most recent Mortgage that was taken out on this home.Purchase Details
Home Financials for this Owner
Home Financials are based on the most recent Mortgage that was taken out on this home.Similar Homes in Geneva, IL
Home Values in the Area
Average Home Value in this Area
Purchase History
| Date | Type | Sale Price | Title Company |
|---|---|---|---|
| Warranty Deed | $695,000 | None Listed On Document | |
| Warranty Deed | $415,000 | Chicago Title | |
| Warranty Deed | $415,000 | Advanced Title Services Inc |
Mortgage History
| Date | Status | Loan Amount | Loan Type |
|---|---|---|---|
| Open | $495,000 | New Conventional | |
| Previous Owner | $215,000 | New Conventional | |
| Previous Owner | $278,000 | New Conventional | |
| Previous Owner | $282,000 | Unknown | |
| Previous Owner | $124,000 | Credit Line Revolving | |
| Previous Owner | $230,000 | Fannie Mae Freddie Mac | |
| Previous Owner | $394,250 | Purchase Money Mortgage | |
| Previous Owner | $27,456 | Unknown | |
| Previous Owner | $245,000 | Unknown | |
| Previous Owner | $45,300 | Credit Line Revolving |
Property History
| Date | Event | Price | Change | Sq Ft Price |
|---|---|---|---|---|
| 06/09/2023 06/09/23 | Sold | $695,000 | +6.9% | $293 / Sq Ft |
| 05/09/2023 05/09/23 | Pending | -- | -- | -- |
| 05/08/2023 05/08/23 | For Sale | $649,900 | +56.6% | $274 / Sq Ft |
| 03/17/2021 03/17/21 | Sold | $415,000 | +1.2% | $187 / Sq Ft |
| 02/01/2021 02/01/21 | Pending | -- | -- | -- |
| 12/30/2020 12/30/20 | For Sale | $410,000 | -- | $185 / Sq Ft |
Tax History Compared to Growth
Tax History
| Year | Tax Paid | Tax Assessment Tax Assessment Total Assessment is a certain percentage of the fair market value that is determined by local assessors to be the total taxable value of land and additions on the property. | Land | Improvement |
|---|---|---|---|---|
| 2024 | $10,667 | $146,525 | $34,159 | $112,366 |
| 2023 | $10,310 | $133,205 | $31,054 | $102,151 |
| 2022 | $9,870 | $123,773 | $28,855 | $94,918 |
| 2021 | $9,578 | $119,173 | $27,783 | $91,390 |
| 2020 | $9,464 | $117,354 | $27,359 | $89,995 |
| 2019 | $9,438 | $115,132 | $26,841 | $88,291 |
| 2018 | $9,235 | $112,928 | $26,841 | $86,087 |
| 2017 | $9,131 | $109,916 | $26,125 | $83,791 |
| 2016 | $9,176 | $108,431 | $25,772 | $82,659 |
| 2015 | -- | $103,091 | $24,503 | $78,588 |
| 2014 | -- | $103,091 | $24,503 | $78,588 |
| 2013 | -- | $103,091 | $24,503 | $78,588 |
Agents Affiliated with this Home
-

Seller's Agent in 2023
Andrea DeLaTorre
@ Properties
(630) 802-9727
2 in this area
53 Total Sales
-

Buyer's Agent in 2023
Daniel Halperin
@ Properties
(312) 391-0009
1 in this area
89 Total Sales
-

Seller's Agent in 2021
Nancy Cox
Baird Warner
(630) 732-6829
2 in this area
35 Total Sales
Map
Source: Midwest Real Estate Data (MRED)
MLS Number: 11774960
APN: 12-04-172-013
- 520 George Ct
- 346 Colonial Cir
- 2510 Lorraine Cir
- 2507 Lorraine Cir
- 2633 Camden St
- 2692 Stone Cir Unit 101
- 2014 Normandy Ln
- 2747 Stone Cir
- 2749 Stone Cir
- 2751 Stone Cir
- 2753 Stone Cir
- 2769 Stone Cir
- 2771 Stone Cir
- 2767 Stone Cir
- 1701 Radnor Ct
- 424 Bluegrass Ln
- 404 Bluegrass Ln
- 303 West St
- 1121 S 13th St Unit 3
- 1016 Charleston Dr
