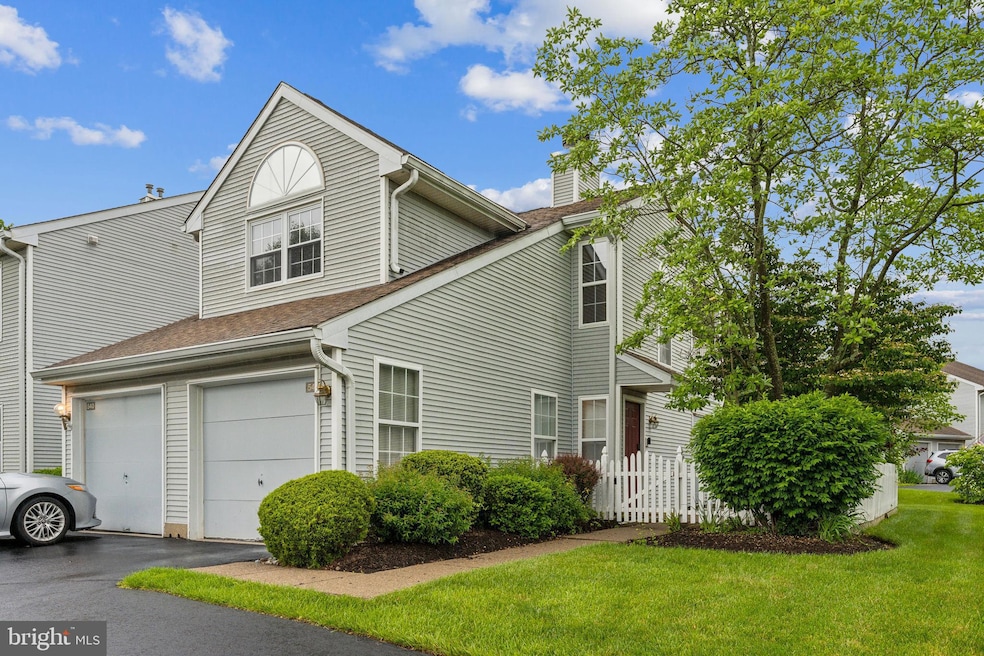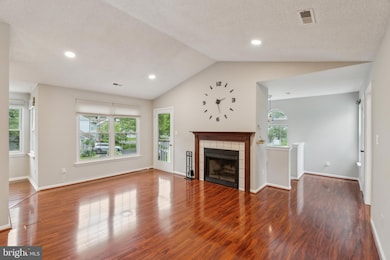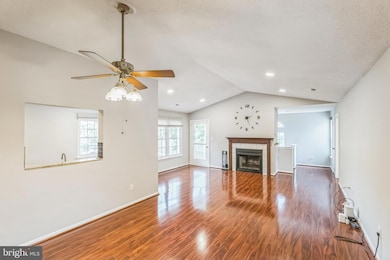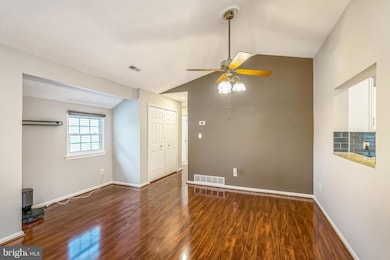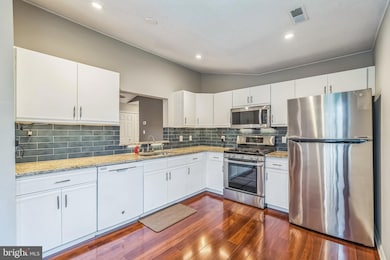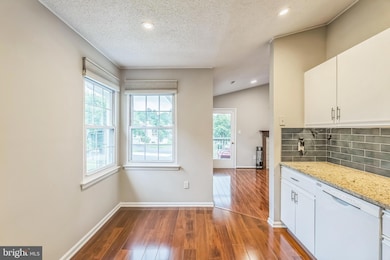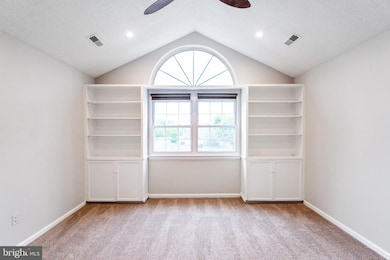542 Cedar Hollow Dr Unit 74 Yardley, PA 19067
Highlights
- Newly Remodeled
- Open Floorplan
- Clubhouse
- Afton Elementary School Rated A
- Colonial Architecture
- Deck
About This Home
Welcome to this bright and spacious Cedar Hollow corner unit in the highly desirable Makefield Glen community, part of the top-rated Pennsbury School District. This updated home features an attached garage, private driveway, and two dedicated parking spots, plus convenient overflow parking right out front.Enjoy a light-filled open floor plan with hardwood-style vinyl flooring in the living room, dining area, kitchen, and hallways. The cozy wood-burning fireplace with marble surround is perfect for chilly evenings, while ceiling fans in all bedrooms keep things cool in the summer. Newer carpet in the bedrooms and updated bathrooms with modern vanities and toilets add both comfort and style.The spacious kitchen features modern appliances, updated countertops, a sleek backsplash, and plenty of cabinet space. A private balcony/porch and garden area offer peaceful outdoor space, along with an attached outdoor storage unit for added convenience.The primary bedroom suite boasts ample closet space, including a walk-in closet. The third bedroom includes custom built-in bookshelves and cabinetry, perfect for a home office or guest room. In-unit washer and dryer make laundry a breeze.Smart home features include a smart thermostat for remote climate control and a smart garage door opener—compatible with Amazon In-Home Key delivery.The Makefield Glen community offers top-tier amenities including a swimming pool, tennis courts, a playground, scenic walking trails. Lower Makefield Dog Park is also located within the community.Perfectly located near I-95, Route 1, the PA Turnpike, shopping, dining, and downtown Yardley, this home offers a rare combination of comfort, convenience, and community.
Condo Details
Home Type
- Condominium
Est. Annual Taxes
- $6,137
Year Built
- Built in 1988 | Newly Remodeled
HOA Fees
- $275 Monthly HOA Fees
Parking
- 1 Car Direct Access Garage
- Front Facing Garage
- Driveway
Home Design
- Colonial Architecture
- Frame Construction
Interior Spaces
- Property has 2 Levels
- Open Floorplan
- Cathedral Ceiling
- Ceiling Fan
- Recessed Lighting
- 1 Fireplace
- Replacement Windows
- Family Room Off Kitchen
- Dining Area
Kitchen
- Breakfast Area or Nook
- Eat-In Kitchen
- Gas Oven or Range
- Built-In Range
- Built-In Microwave
- Dishwasher
- Stainless Steel Appliances
- Upgraded Countertops
Flooring
- Wood
- Carpet
Bedrooms and Bathrooms
- 3 Main Level Bedrooms
- En-Suite Bathroom
- Walk-In Closet
- 2 Full Bathrooms
- Bathtub with Shower
Laundry
- Laundry on main level
- Dryer
- Washer
Outdoor Features
- Deck
- Patio
Schools
- Pennsbury High School
Utilities
- Forced Air Heating and Cooling System
- Cooling System Utilizes Natural Gas
- Underground Utilities
- Natural Gas Water Heater
- Cable TV Available
Listing and Financial Details
- Residential Lease
- Security Deposit $5,200
- Tenant pays for lawn/tree/shrub care
- No Smoking Allowed
- 12-Month Min and 36-Month Max Lease Term
- Available 6/1/25
- Assessor Parcel Number 20-015-142-074
Community Details
Overview
- Association fees include common area maintenance, exterior building maintenance, lawn maintenance, snow removal, trash
- Low-Rise Condominium
- Makefield Glen Association Condos
- Makefield Glen Subdivision, Winthrop Floorplan
Amenities
- Clubhouse
Recreation
- Tennis Courts
- Community Pool
Pet Policy
- Pets allowed on a case-by-case basis
Map
Source: Bright MLS
MLS Number: PABU2096452
APN: 20-015-142-074
- 2404 Brookhaven Dr Unit 330
- 3402 Waltham Ct
- 2901 Brookhaven Dr Unit 361
- 540 Palmer Farm Dr
- 4008 Sterling Rd Unit 145
- 632 Wrensong Rd
- 7206 Sheffield Dr Unit 542
- 602B Rose Hollow Dr
- 620B Palmer Ln
- 7605 Spruce Mill Dr Unit 663
- 1767 Langhorne Yardley Rd
- 698 Tomlinson Ln
- 1850 Windflower Ln
- 127 Shady Brook Dr Unit 98
- 1552 Brock Creek Dr
- 1590 Candace Ln
- 260 Oxford Valley Rd
- 210 Shady Brook Dr Unit 281
- 209 Regency Blvd
- 1568 Bud Ln
