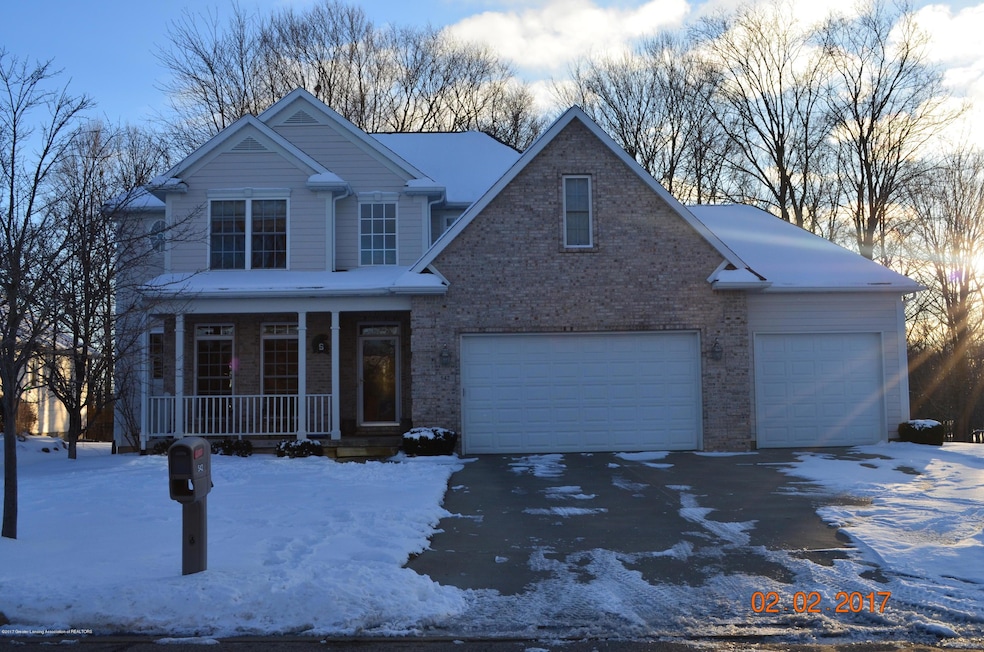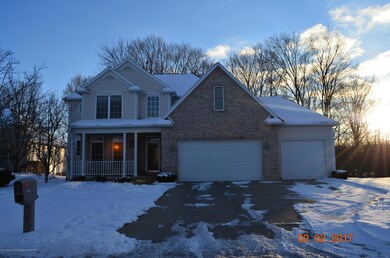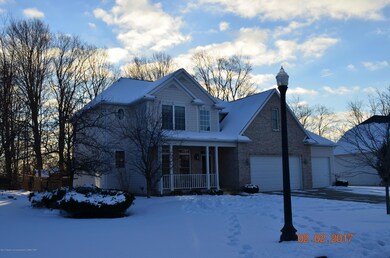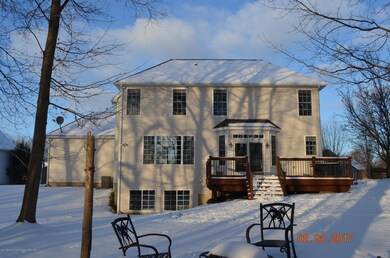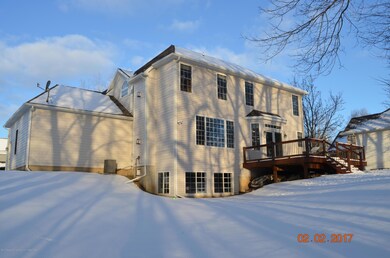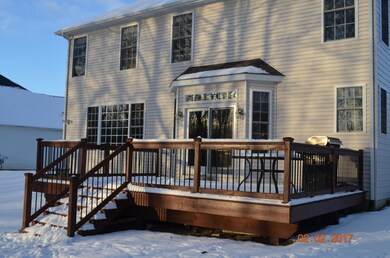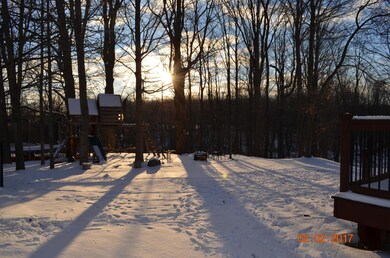
542 Cedar Ridge Dr Williamston, MI 48895
Highlights
- Colonial Architecture
- Deck
- Main Floor Bedroom
- Williamston Explorer Elementary School Rated A-
- Cathedral Ceiling
- Whirlpool Bathtub
About This Home
As of March 2018Welcome to 542 Cedar Ridge Drive in one of Williamston's most desired subdivisions. This is a rare opportunity to call this sub your home. The home offers 4 bedrooms, 2 full baths, 2 half baths, finished basement, and over-sized 3 car garage. With almost 2700 square feet of finished living space, you will find lots of room to make yourself comfortable. You will be wowed by the gorgeous curb appeal of brick and freshly painted fiber cement siding. Upon entering the home, you are welcomed by a grand two story foyer with fresh and modern paint colors aside bright white trim. Off the front entry is the formal dining room (currently being used as a reading/music room) with a decorative trey ceiling. The back of the home invites you to the main open living space with a beautiful kitchen, solid surface counters, large eat-in dining area, and family room. In the family room you will also find 1 of 3 gas fireplaces. Large windows let in tons of natural light. You also have a 1st floor laundry and half bath on this floor. The second floor offers 4 bedrooms, 2 full baths, and a spacious balcony area overlooking the 2 story foyer. Master suite has trey ceiling in the bedroom, a beautiful fireplace, 2 walk-in closets, vaulted ceiling in the master bath, large double vanity, jetted tub, plus a walk-in shower. The 2nd walk-in closet is a large bonus room over the garage and serves not only as a walk-in closet but flex space as well. The lower level of the home is filled with an abundance of natural light, a half bath, large finished family room with the 3rd gas fireplace, custom workshop, plus a workout room with additional egress window and great storage. Beautiful setting and view. Great yard with irrigation system. Walking distance to all schools. Too many updates to list. Don't miss this one!!
Last Agent to Sell the Property
Michelle Lycos
Coldwell Banker Professionals -Okemos Listed on: 02/02/2017
Home Details
Home Type
- Single Family
Est. Annual Taxes
- $5,575
Year Built
- Built in 2004
Lot Details
- 0.35 Acre Lot
- Lot Dimensions are 80x188
- Cul-De-Sac
- West Facing Home
- Fenced
Parking
- 3 Car Attached Garage
- Garage Door Opener
Home Design
- Colonial Architecture
- Brick Exterior Construction
- Shingle Roof
- Hardboard
Interior Spaces
- 2-Story Property
- Sound System
- Cathedral Ceiling
- Ceiling Fan
- 3 Fireplaces
- Gas Fireplace
- Entrance Foyer
- Living Room
- Formal Dining Room
- Fire and Smoke Detector
Kitchen
- Oven
- Range
- Microwave
- Dishwasher
- Solid Surface Countertops
- Disposal
Bedrooms and Bathrooms
- 4 Bedrooms
- Main Floor Bedroom
- Whirlpool Bathtub
Laundry
- Laundry on main level
- Dryer
- Washer
Partially Finished Basement
- Basement Fills Entire Space Under The House
- Basement Window Egress
Outdoor Features
- Deck
- Covered patio or porch
Utilities
- Forced Air Heating and Cooling System
- Heating System Uses Natural Gas
- Vented Exhaust Fan
- Gas Water Heater
- Water Softener is Owned
- High Speed Internet
- Cable TV Available
Ownership History
Purchase Details
Purchase Details
Home Financials for this Owner
Home Financials are based on the most recent Mortgage that was taken out on this home.Purchase Details
Home Financials for this Owner
Home Financials are based on the most recent Mortgage that was taken out on this home.Purchase Details
Home Financials for this Owner
Home Financials are based on the most recent Mortgage that was taken out on this home.Purchase Details
Similar Home in Williamston, MI
Home Values in the Area
Average Home Value in this Area
Purchase History
| Date | Type | Sale Price | Title Company |
|---|---|---|---|
| Interfamily Deed Transfer | -- | None Available | |
| Warranty Deed | $350,000 | Ata National Title Group Llc | |
| Warranty Deed | $330,000 | Tri County Title Agency Llc | |
| Warranty Deed | $50,000 | Mid | |
| Warranty Deed | $118,555 | -- |
Mortgage History
| Date | Status | Loan Amount | Loan Type |
|---|---|---|---|
| Previous Owner | $297,000 | New Conventional | |
| Previous Owner | $211,800 | Stand Alone Refi Refinance Of Original Loan | |
| Previous Owner | $60,000 | No Value Available | |
| Previous Owner | $30,400 | No Value Available | |
| Previous Owner | $236,000 | Purchase Money Mortgage |
Property History
| Date | Event | Price | Change | Sq Ft Price |
|---|---|---|---|---|
| 03/16/2018 03/16/18 | Sold | $350,000 | 0.0% | $151 / Sq Ft |
| 03/16/2018 03/16/18 | Sold | $350,000 | -2.8% | $118 / Sq Ft |
| 02/26/2018 02/26/18 | Pending | -- | -- | -- |
| 02/18/2018 02/18/18 | Pending | -- | -- | -- |
| 02/16/2018 02/16/18 | Price Changed | $359,900 | -1.4% | $121 / Sq Ft |
| 02/13/2018 02/13/18 | For Sale | $365,000 | 0.0% | $158 / Sq Ft |
| 02/08/2018 02/08/18 | Price Changed | $365,000 | -1.1% | $123 / Sq Ft |
| 02/05/2018 02/05/18 | Price Changed | $369,000 | -2.4% | $124 / Sq Ft |
| 02/02/2018 02/02/18 | Price Changed | $378,000 | -0.5% | $127 / Sq Ft |
| 01/29/2018 01/29/18 | For Sale | $379,900 | +15.1% | $128 / Sq Ft |
| 04/20/2017 04/20/17 | Sold | $330,000 | -1.5% | $123 / Sq Ft |
| 03/05/2017 03/05/17 | Pending | -- | -- | -- |
| 02/02/2017 02/02/17 | For Sale | $334,900 | -- | $125 / Sq Ft |
Tax History Compared to Growth
Tax History
| Year | Tax Paid | Tax Assessment Tax Assessment Total Assessment is a certain percentage of the fair market value that is determined by local assessors to be the total taxable value of land and additions on the property. | Land | Improvement |
|---|---|---|---|---|
| 2024 | $70 | $182,500 | $32,000 | $150,500 |
| 2023 | $9,054 | $172,100 | $26,400 | $145,700 |
| 2022 | $8,622 | $149,200 | $22,400 | $126,800 |
| 2021 | $8,705 | $153,100 | $23,100 | $130,000 |
| 2020 | $8,450 | $155,200 | $23,100 | $132,100 |
| 2019 | $7,820 | $144,000 | $20,800 | $123,200 |
| 2018 | $6,772 | $119,600 | $20,000 | $99,600 |
| 2017 | $5,626 | $120,900 | $18,600 | $102,300 |
| 2016 | -- | $117,500 | $14,000 | $103,500 |
| 2015 | -- | $106,900 | $24,033 | $82,867 |
| 2014 | -- | $99,000 | $30,442 | $68,558 |
Agents Affiliated with this Home
-
Penney Aiken

Seller's Agent in 2018
Penney Aiken
Livco Realty Group
(517) 862-9183
2 in this area
18 Total Sales
-
Neal Sanford

Seller Co-Listing Agent in 2018
Neal Sanford
Preview Properties.com
(517) 202-7230
2 in this area
159 Total Sales
-
N
Buyer's Agent in 2018
Non Participant
Non Realcomp Office
-
U
Buyer's Agent in 2018
Unidentified Agent
Unidentified Office
-
Carolyn Moser

Buyer's Agent in 2018
Carolyn Moser
Impact Real Estate
(517) 719-0116
1 in this area
58 Total Sales
-
M
Seller's Agent in 2017
Michelle Lycos
Coldwell Banker Professionals -Okemos
Map
Source: Greater Lansing Association of Realtors®
MLS Number: 212796
APN: 18-03-36-427-003
- 2421 Rowley Rd
- 1144 Riverview Ct
- 468 Red Cedar Blvd Unit 2
- 2445 E Grand River Lot#28
- 2445 E Grand River Rd Lot#2
- 0 Hiddenview Ln
- 880 Holly Ct
- 818 E Grand River Ave
- 535 E Middle St
- 1544 Nottingham Forest Trail #63
- 1532 Lytell Johne's Path #77
- 317 S Circle Dr
- 216 S Cedar St
- 515 N Putnam St Unit C
- 515 N Putnam St Unit B
- 333 S Putnam St
- 124 School St
- 540 W Grand River Ave
- 328 Split Rail Ridge Unit 31
- 1108 W Maide Marians Ct
