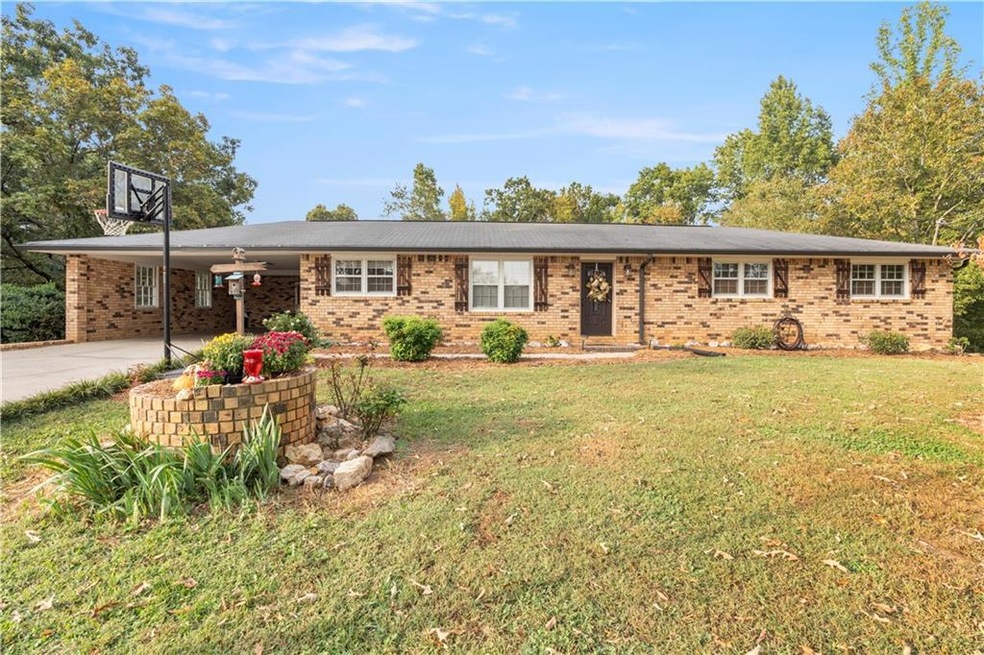
$439,900
- 4 Beds
- 3 Baths
- 2,335 Sq Ft
- 1594 Old Alabama Rd
- Taylorsville, GA
100% Financing - $0 Down Payment available. Nestled on a sprawling 3 acre estate, this modern farmhouse is a perfect blend of luxury and pastoral charm. As you approach, the inviting rocking chair front porch sets the tone for a home filled with warmth and elegant design. Inside, real hardwood floors grace the main level, leading you into a gourmet kitchen equipped with a central island, pristine
Jules Harper Keller Williams Realty Signature Partners
