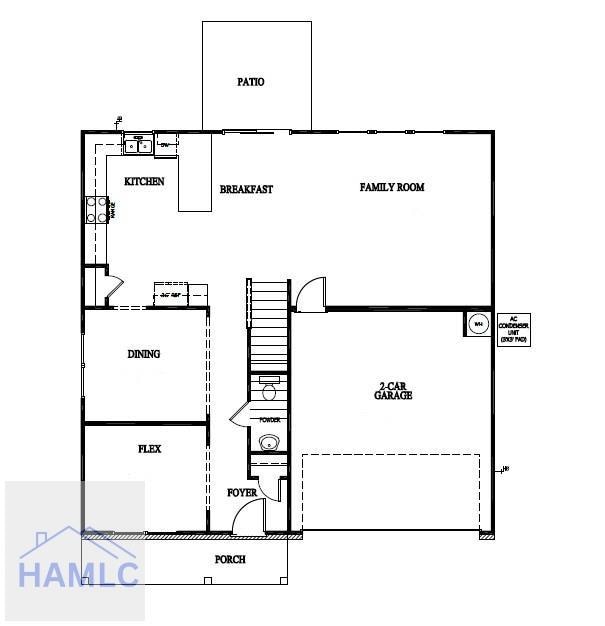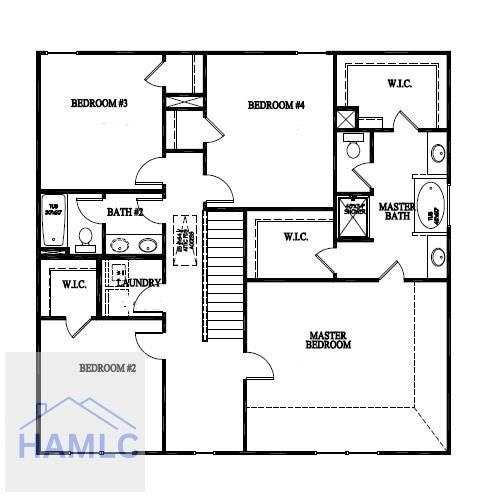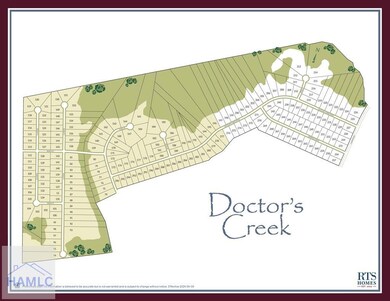542 Doctors Creek Rd NE Ludowici, GA 31316
Estimated payment $1,979/month
Highlights
- Home Under Construction
- Traditional Architecture
- Formal Dining Room
- Soaking Tub in Primary Bathroom
- Breakfast Area or Nook
- 2 Car Attached Garage
About This Home
Welcome to the Duncan plan in Doctor's Creek! This modern two-story home sits on a 3.22 -acre homesite and offers 4 bedrooms, 2.5 bathrooms, and a spacious 2-car garage. A covered front porch opens to a welcoming foyer and versatile flex room, perfect for a home office, formal living, or playroom. A separate dining room is ideal for family meals and gatherings. The open-concept kitchen provides ample cabinets, generous counter space, and flows into the breakfast nook and large family room—great for entertaining. Upstairs, the private owner's suite features two walk-in closets and a luxurious bath with dual vanities, soaking tub, separate shower, and private water closet. Three additional bedrooms share a full bath with double sinks. A centrally located laundry room adds convenience. Artistic renderings may differ from actual features and layouts.
Listing Agent
Rts Realty Brokerage Phone: 9128763363 License #357514 Listed on: 11/07/2025
Home Details
Home Type
- Single Family
Year Built
- 2025
Lot Details
- 3.22 Acre Lot
- Landscaped
- Irrigation
HOA Fees
- $39 Monthly HOA Fees
Parking
- 2 Car Attached Garage
- Driveway
Home Design
- Traditional Architecture
- Brick or Stone Mason
- Slab Foundation
- Shingle Roof
- Ridge Vents on the Roof
- Vinyl Siding
Interior Spaces
- 2,395 Sq Ft Home
- 2-Story Property
- Sheet Rock Walls or Ceilings
- Entrance Foyer
- Formal Dining Room
Kitchen
- Breakfast Area or Nook
- Electric Oven
- Electric Range
- Microwave
- Dishwasher
Flooring
- Carpet
- Luxury Vinyl Tile
Bedrooms and Bathrooms
- 4 Bedrooms
- Primary Bedroom Upstairs
- Walk-In Closet
- Dual Vanity Sinks in Primary Bathroom
- Soaking Tub in Primary Bathroom
- Soaking Tub
Laundry
- Laundry Room
- Washer and Dryer Hookup
Outdoor Features
- Patio
Schools
- Long County Elementary School
- Long County Middle School
- Long County High School
Utilities
- Central Heating and Cooling System
- Underground Utilities
- Shared Water Source
- Electric Water Heater
- Septic Tank
- Prewired Cat-5 Cables
Community Details
- Doctor's Creek Subdivision
- The community has rules related to covenants, conditions, and restrictions
Listing and Financial Details
- Assessor Parcel Number 055045
Map
Home Values in the Area
Average Home Value in this Area
Property History
| Date | Event | Price | List to Sale | Price per Sq Ft |
|---|---|---|---|---|
| 11/07/2025 11/07/25 | For Sale | $309,925 | -- | $129 / Sq Ft |
Source: Hinesville Area Board of REALTORS®
MLS Number: 163698
- 564 Doctors Creek Rd NE
- 555 Doctors Creek Rd NE
- 522 Doctors Creek Rd NE
- 535 Doctors Creek Rd NE
- 506 Doctors Creek Rd NE
- 509 Doctors Creek Rd NE
- 241 Freshwater Ln
- The Bagley Plan at Doctor's Creek
- The Barrington Plan at Doctor's Creek
- The Stafford Plan at Doctor's Creek
- The Powell Plan at Doctor's Creek
- The Arcadia Plan at Doctor's Creek
- The Palmyra Plan at Doctor's Creek
- The Norman Plan at Doctor's Creek
- The Screven - Covenant Plan at Doctor's Creek
- The Sunbury Plan at Doctor's Creek
- The Brunsen Plan at Doctor's Creek
- The Jackson Plan at Doctor's Creek
- The Anderson Plan at Doctor's Creek
- The Chatman Plan at Doctor's Creek
- 86 Carson St NE
- 335 Archie Way NE
- 68 Lincoln Way NE
- 74 Quarter Horse Run NE
- 45 Logan Ct SE
- 41 Thicket Rd
- 235 Pine View Rd SE
- 137 Pat Priester Dr NE
- 11 Cherie Ln
- 5566 U S 84
- 62 Whippoorwill Way NE
- 110 Nobles Dr
- 1667 Arnall Dr
- 1712 Arnall Dr
- 75 Willow Ln NE
- 18 St Johns Ct
- 1596 Longleaf Ct
- 7 Upland Ct NE
- 452 Huntington Dr NE
- 1429 Evergreen Trail




