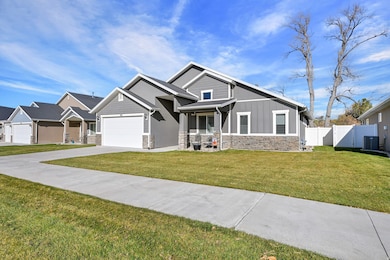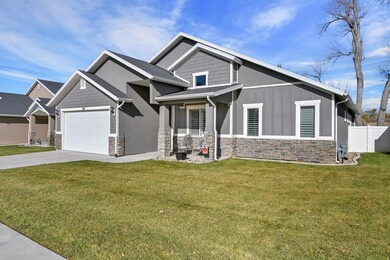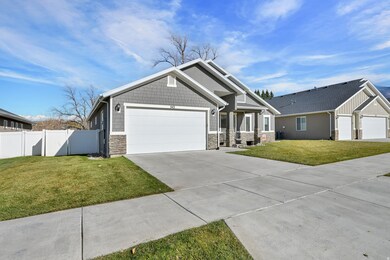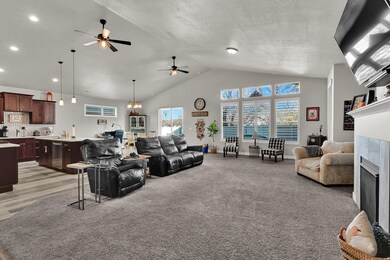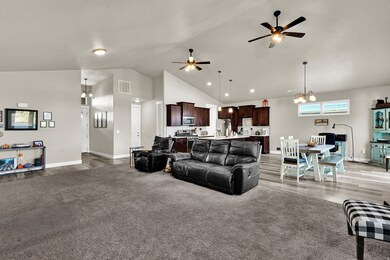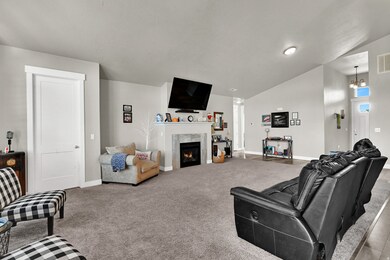542 E Spaulding Way South Weber, UT 84405
Estimated payment $3,141/month
Highlights
- Active Adult
- Mountain View
- Vaulted Ceiling
- Mature Trees
- Private Lot
- 3-minute walk to Posse Grounds Park
About This Home
Welcome Home to South Weber's Most Charming Patio Gem! Step into this gorgeous and cheerful patio home nestled in a friendly 55+ community right in the heart of South Weber! Here, every day feels like a getaway - you're just minutes from world-class skiing, Hill Air Force Base, fantastic dining, and endless entertainment. The holidays will be extra special this year with permanent holiday lights twinkling outside and a spacious open great room inside - the perfect setting for laughter, stories, and cozy gatherings with friends and family. Sunlight pours through large, beautiful windows, filling each room with warmth and offering breathtaking mountain views that change with every season. The fully fenced backyard is ready for you to create your own little oasis - a place for morning coffee, quiet evenings, or maybe a few backyard barbecues. This home is easy to show, easy to love, and ready for new memories to be made.
Home Details
Home Type
- Single Family
Est. Annual Taxes
- $2,611
Year Built
- Built in 2018
Lot Details
- 6,534 Sq Ft Lot
- Property is Fully Fenced
- Landscaped
- Private Lot
- Secluded Lot
- Mature Trees
- Property is zoned Single-Family
HOA Fees
- $125 Monthly HOA Fees
Parking
- 2 Car Attached Garage
- Open Parking
Home Design
- Patio Home
- Pitched Roof
- Stone Siding
- Clapboard
- Stucco
Interior Spaces
- 2,023 Sq Ft Home
- 1-Story Property
- Vaulted Ceiling
- Ceiling Fan
- Includes Fireplace Accessories
- Gas Log Fireplace
- Double Pane Windows
- Plantation Shutters
- Sliding Doors
- Entrance Foyer
- Great Room
- Mountain Views
- Smart Thermostat
Kitchen
- Free-Standing Range
- Range Hood
- Microwave
- Granite Countertops
- Disposal
Flooring
- Carpet
- Laminate
- Tile
Bedrooms and Bathrooms
- 3 Main Level Bedrooms
- Walk-In Closet
- 2 Full Bathrooms
- Bathtub With Separate Shower Stall
Accessible Home Design
- ADA Inside
- Level Entry For Accessibility
Schools
- South Weber Elementary School
- Sunset Middle School
- Northridge High School
Utilities
- Forced Air Heating and Cooling System
- Natural Gas Connected
Additional Features
- Reclaimed Water Irrigation System
- Covered Patio or Porch
Listing and Financial Details
- Exclusions: Dryer, Washer
- Assessor Parcel Number 13-323-0207
Community Details
Overview
- Active Adult
- Association fees include ground maintenance
- Kaitlyn Linford Association, Phone Number (801) 773-1777
- Riverside Place Subdivision
Recreation
- Snow Removal
Map
Home Values in the Area
Average Home Value in this Area
Tax History
| Year | Tax Paid | Tax Assessment Tax Assessment Total Assessment is a certain percentage of the fair market value that is determined by local assessors to be the total taxable value of land and additions on the property. | Land | Improvement |
|---|---|---|---|---|
| 2025 | $2,771 | $276,100 | $107,676 | $168,424 |
| 2024 | $2,612 | $265,100 | $84,659 | $180,441 |
| 2023 | $2,731 | $501,000 | $138,688 | $362,312 |
| 2022 | $2,909 | $293,700 | $59,190 | $234,510 |
| 2021 | $2,530 | $390,000 | $92,240 | $297,760 |
| 2020 | $2,278 | $342,000 | $87,464 | $254,536 |
| 2019 | $1,832 | $268,541 | $90,407 | $178,134 |
| 2018 | $1,010 | $85,612 | $85,612 | $0 |
Property History
| Date | Event | Price | List to Sale | Price per Sq Ft |
|---|---|---|---|---|
| 11/07/2025 11/07/25 | For Sale | $532,000 | -- | $263 / Sq Ft |
Purchase History
| Date | Type | Sale Price | Title Company |
|---|---|---|---|
| Warranty Deed | -- | Gt Title Services Sal |
Mortgage History
| Date | Status | Loan Amount | Loan Type |
|---|---|---|---|
| Open | $174,417 | New Conventional |
Source: UtahRealEstate.com
MLS Number: 2121913
APN: 13-323-0207
- 545 E Petersen Pkwy
- 6562 S Aspen Ln
- 6471 S Aspen Ln
- 329 E Kingston Dr
- 975 E 6600 S Unit 41
- 975 E 6600 S Unit 5
- 975 E 6600 S Unit 18
- 6378 Raymond Dr
- 6363 S Suzanne St Unit 117
- 73 W Harper Way Unit 108
- 649 E 5650 S
- 1080 E Lester Dr
- 5760 S 1050 E
- 1308 E Canyon Dr
- 1014 E 5750 S
- 1058 E South Bench Dr Unit 3
- 1403 E 6175 S
- 7320 S 1250 E
- 964 E 5650 S
- 1411 E 6175 S
- 6471 S Aspen Ln
- 1425 E 6175 S
- 5816 S 1325 E
- 6045 S Ridgeline Dr
- 1268 E 5600 S Unit B
- 5785 Wasatch Dr
- 6019 S Wasatch Dr
- 698 Doren Dr
- 1055 E 5050 S
- 5630 Meadow Ln Unit 197
- 5030 Harrison Blvd
- 4935 Old Post Rd
- 209 W 4850 S Unit A
- 211 W 4850 S Unit A
- 4860 S 250 W Unit 2 Bed 1 Bath
- 557 Laker Way
- 4572 S 250 E
- 1615 Lakeview Way
- 4400 Washington Blvd
- 4469 Orchard Ave Unit B

