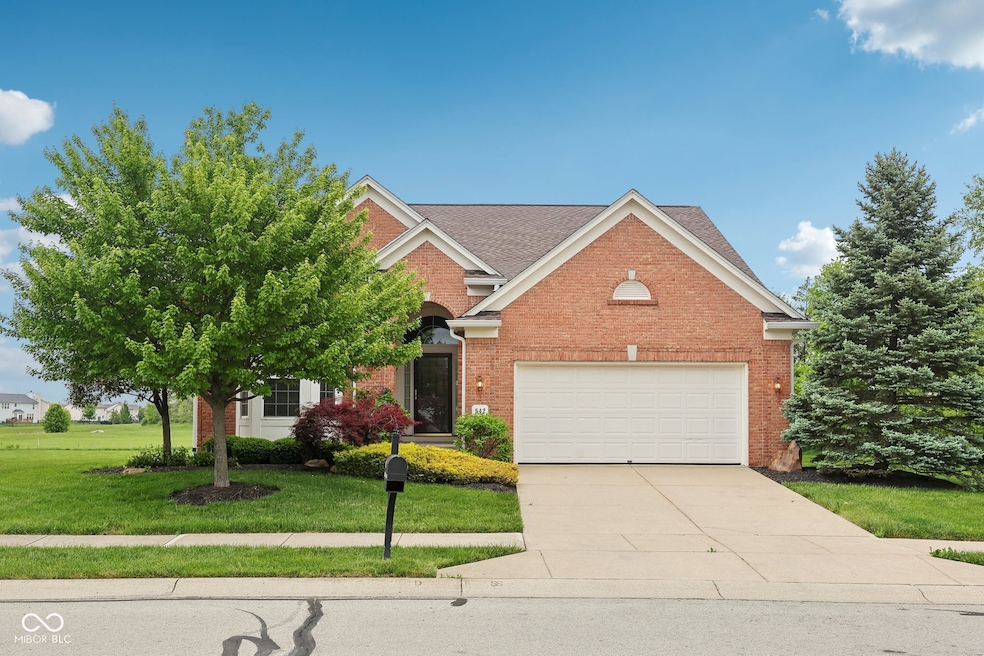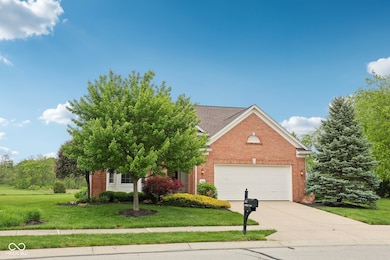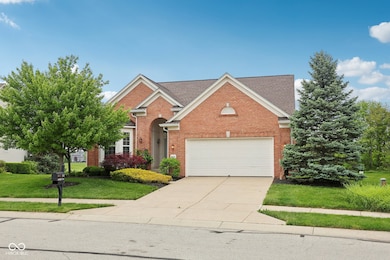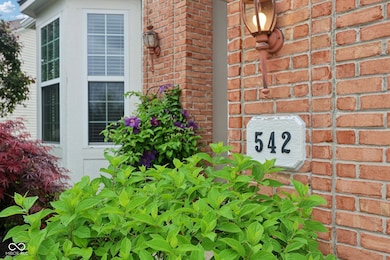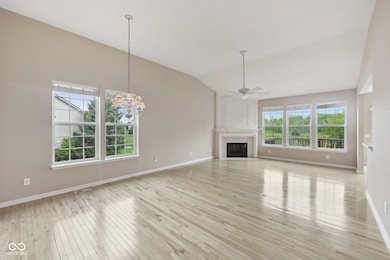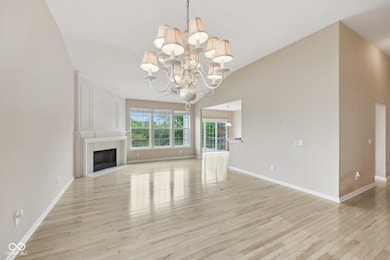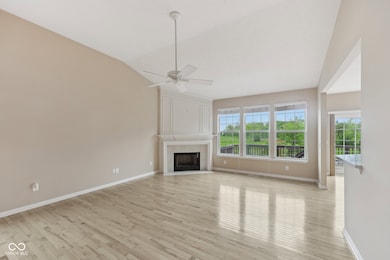
542 Hadleigh Ct Westfield, IN 46074
Highlights
- Home fronts a pond
- Deck
- Ranch Style House
- Maple Glen Elementary Rated A
- Cathedral Ceiling
- Wood Flooring
About This Home
As of June 2025Sought after brick ranch with water view in Westfields popular Maple Knoll neighborhood! Beautiful flowering landscaping and mature trees. Home has covered porch which leads to spacious entry with wainscotting, open concept main level and soaring ceilings. Great room/dining room features fireplace with custom molding, vaulted ceiling, and wall of windows for natural light. Eat in kitchen with breakfast bar, tile backsplash, double oven, gas cooktop, refrigerator, all appliances are stainless. Hardwood floors thru out most of main level. Corner office could be 3rd bedroom or den. Laundry room conveniently located with utility sink and wall of cabinets for storage. Owners suite with vaulted ceiling and windows with water view. Owners bath has double sinks, soaker tub and separate shower. Walk in closet with double rods and ample shelving. Second bedroom with bay window and private hall bath perfect for guests. Unfinished daylight basement already plumbed for a bath. Rear deck overlooks beautiful landscaping, pond and green space beyond for a secluded serene feel.
Last Agent to Sell the Property
Keller Williams Indpls Metro N Brokerage Email: lyons@lyonsteam.com License #RB14015159 Listed on: 05/15/2025

Co-Listed By
Keller Williams Indpls Metro N Brokerage Email: lyons@lyonsteam.com License #RB20001159
Home Details
Home Type
- Single Family
Est. Annual Taxes
- $4,056
Year Built
- Built in 2005
Lot Details
- 0.26 Acre Lot
- Home fronts a pond
HOA Fees
- $56 Monthly HOA Fees
Parking
- 2 Car Attached Garage
Home Design
- Ranch Style House
- Concrete Perimeter Foundation
- Vinyl Construction Material
Interior Spaces
- 1,912 Sq Ft Home
- Cathedral Ceiling
- Entrance Foyer
- Great Room with Fireplace
- Family or Dining Combination
- Fire and Smoke Detector
- Laundry on main level
- Property Views
- Unfinished Basement
Kitchen
- Eat-In Kitchen
- Double Oven
- Gas Cooktop
- Microwave
- Dishwasher
- Disposal
Flooring
- Wood
- Carpet
- Vinyl
Bedrooms and Bathrooms
- 2 Bedrooms
- Walk-In Closet
- 2 Full Bathrooms
Outdoor Features
- Deck
Schools
- Westfield Middle School
- Westfield Intermediate School
- Westfield High School
Utilities
- Forced Air Heating System
- Water Heater
Community Details
- Maple Knoll Subdivision
Listing and Financial Details
- Tax Lot 118
- Assessor Parcel Number 290910004006000015
- Seller Concessions Not Offered
Ownership History
Purchase Details
Purchase Details
Home Financials for this Owner
Home Financials are based on the most recent Mortgage that was taken out on this home.Purchase Details
Similar Homes in Westfield, IN
Home Values in the Area
Average Home Value in this Area
Purchase History
| Date | Type | Sale Price | Title Company |
|---|---|---|---|
| Interfamily Deed Transfer | -- | Attorney | |
| Warranty Deed | -- | None Available | |
| Warranty Deed | -- | -- |
Mortgage History
| Date | Status | Loan Amount | Loan Type |
|---|---|---|---|
| Open | $255,916 | VA | |
| Closed | $272,705 | VA | |
| Closed | $275,000 | VA | |
| Closed | $228,637 | VA | |
| Closed | $236,856 | VA | |
| Closed | $241,210 | VA |
Property History
| Date | Event | Price | Change | Sq Ft Price |
|---|---|---|---|---|
| 06/05/2025 06/05/25 | Sold | $450,000 | +3.5% | $235 / Sq Ft |
| 05/18/2025 05/18/25 | Pending | -- | -- | -- |
| 05/15/2025 05/15/25 | For Sale | $434,900 | -- | $227 / Sq Ft |
Tax History Compared to Growth
Tax History
| Year | Tax Paid | Tax Assessment Tax Assessment Total Assessment is a certain percentage of the fair market value that is determined by local assessors to be the total taxable value of land and additions on the property. | Land | Improvement |
|---|---|---|---|---|
| 2024 | $3,992 | $352,200 | $51,600 | $300,600 |
| 2023 | $4,057 | $352,200 | $51,600 | $300,600 |
| 2022 | $3,750 | $318,500 | $51,600 | $266,900 |
| 2021 | $3,299 | $272,600 | $51,600 | $221,000 |
| 2020 | $3,362 | $275,200 | $51,600 | $223,600 |
| 2019 | $3,288 | $269,200 | $43,000 | $226,200 |
| 2018 | $3,102 | $254,000 | $43,000 | $211,000 |
| 2017 | $2,783 | $245,700 | $43,000 | $202,700 |
| 2016 | $2,665 | $235,800 | $43,000 | $192,800 |
| 2014 | $2,500 | $223,900 | $43,000 | $180,900 |
| 2013 | $2,500 | $215,000 | $43,000 | $172,000 |
Agents Affiliated with this Home
-
Mike Lyons

Seller's Agent in 2025
Mike Lyons
Keller Williams Indpls Metro N
(317) 697-1097
119 in this area
276 Total Sales
-
Jonah Lyons

Seller Co-Listing Agent in 2025
Jonah Lyons
Keller Williams Indpls Metro N
(317) 565-3180
32 in this area
75 Total Sales
-
Sena Taylor

Buyer's Agent in 2025
Sena Taylor
Berkshire Hathaway Home
(219) 613-5887
17 in this area
267 Total Sales
Map
Source: MIBOR Broker Listing Cooperative®
MLS Number: 22037801
APN: 29-09-10-004-006.000-015
- 16130 Matlock Cir
- 17325 Spring Mill Rd
- 258 Coatsville Dr
- 515 Lynton Way
- 174 Straughn Ln
- 170 Straughn Ln
- 15873 Hush Hickory Bend
- 127 Coatsville Dr
- 936 Plunkett Ave
- 15984 Conductors Dr
- 755 Canberra Blvd
- 16247 Countryside Blvd
- 548 Gosford Ct
- 16419 Connolly Dr
- 19997 Old Dock Rd
- 720 Bucksport Ln
- 15736 Conductors Dr
- 952 Workington Cir
- 358 W Tansey Crossing
- 16758 Bingham Dr
