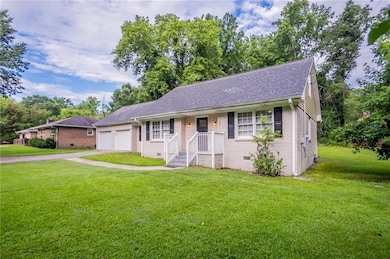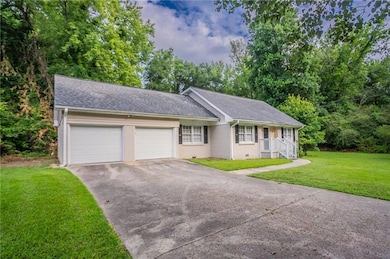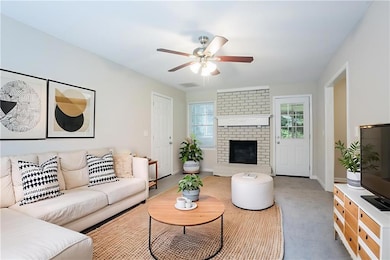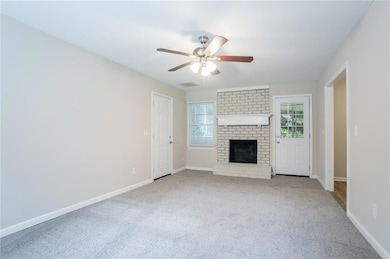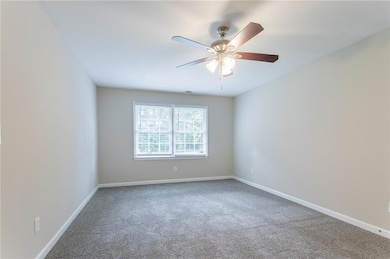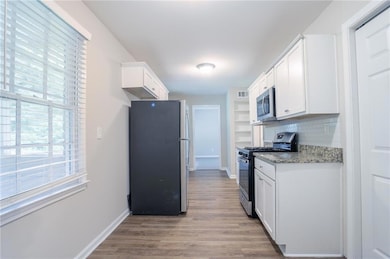542 Hasty Dr Lithia Springs, GA 30122
Lithia Springs NeighborhoodEstimated payment $1,781/month
Total Views
5,878
3
Beds
2
Baths
1,738
Sq Ft
$164
Price per Sq Ft
Highlights
- Traditional Architecture
- Neighborhood Views
- White Kitchen Cabinets
- Main Floor Primary Bedroom
- Screened Porch
- 2 Car Attached Garage
About This Home
Welcome to this charming 3-bedroom, 2-bathroom home that blends comfort and style. The inviting living room features a cozy fireplace, perfect for relaxing evenings. The kitchen is equipped with stainless steel appliances, crisp white cabinets, and plenty of counter space for meal prep and entertaining. Enjoy your mornings or unwind in the evenings on the screened back porch overlooking the backyard. A spacious 2-car garage adds convenience and storage. One or more photos have been virtually staged. Schedule a showing today!
Home Details
Home Type
- Single Family
Est. Annual Taxes
- $3,316
Year Built
- Built in 1973
Lot Details
- 0.46 Acre Lot
- Back and Front Yard
Parking
- 2 Car Attached Garage
- Driveway
Home Design
- Traditional Architecture
- Split Level Home
- Brick Exterior Construction
- Block Foundation
- Composition Roof
Interior Spaces
- 1,738 Sq Ft Home
- Ceiling Fan
- Living Room with Fireplace
- Screened Porch
- Neighborhood Views
Kitchen
- Gas Range
- Microwave
- Dishwasher
- White Kitchen Cabinets
Flooring
- Carpet
- Vinyl
Bedrooms and Bathrooms
- 3 Main Level Bedrooms
- Primary Bedroom on Main
- 2 Full Bathrooms
Schools
- Annette Winn Elementary School
- Turner - Douglas Middle School
- Lithia Springs High School
Utilities
- Central Heating and Cooling System
- Septic Tank
Community Details
- Hasty Estates Subdivision
Listing and Financial Details
- Assessor Parcel Number 04281820027
Map
Create a Home Valuation Report for This Property
The Home Valuation Report is an in-depth analysis detailing your home's value as well as a comparison with similar homes in the area
Home Values in the Area
Average Home Value in this Area
Tax History
| Year | Tax Paid | Tax Assessment Tax Assessment Total Assessment is a certain percentage of the fair market value that is determined by local assessors to be the total taxable value of land and additions on the property. | Land | Improvement |
|---|---|---|---|---|
| 2024 | $3,316 | $103,320 | $22,000 | $81,320 |
| 2023 | $2,898 | $91,120 | $18,000 | $73,120 |
| 2022 | $3,032 | $91,120 | $18,000 | $73,120 |
| 2021 | $2,366 | $70,560 | $15,800 | $54,760 |
| 2020 | $1,635 | $66,480 | $9,840 | $56,640 |
| 2019 | $931 | $34,320 | $2,440 | $31,880 |
| 2018 | $851 | $30,240 | $2,200 | $28,040 |
Source: Public Records
Property History
| Date | Event | Price | List to Sale | Price per Sq Ft | Prior Sale |
|---|---|---|---|---|---|
| 07/18/2025 07/18/25 | For Sale | $285,000 | 0.0% | $164 / Sq Ft | |
| 05/20/2020 05/20/20 | Rented | $1,495 | 0.0% | -- | |
| 05/11/2020 05/11/20 | For Rent | $1,495 | 0.0% | -- | |
| 11/15/2019 11/15/19 | Sold | $119,000 | -4.0% | $69 / Sq Ft | View Prior Sale |
| 11/15/2019 11/15/19 | Pending | -- | -- | -- | |
| 11/12/2019 11/12/19 | For Sale | $123,900 | 0.0% | $71 / Sq Ft | |
| 09/18/2019 09/18/19 | Pending | -- | -- | -- | |
| 08/21/2019 08/21/19 | For Sale | $123,900 | -- | $71 / Sq Ft |
Source: First Multiple Listing Service (FMLS)
Purchase History
| Date | Type | Sale Price | Title Company |
|---|---|---|---|
| Warranty Deed | -- | -- | |
| Warranty Deed | $119,000 | -- | |
| Warranty Deed | $82,000 | -- | |
| Warranty Deed | $63,000 | -- | |
| Deed | $167,700 | -- | |
| Deed | $148,000 | -- |
Source: Public Records
Mortgage History
| Date | Status | Loan Amount | Loan Type |
|---|---|---|---|
| Previous Owner | $167,700 | New Conventional | |
| Previous Owner | $118,400 | New Conventional | |
| Previous Owner | $29,600 | Stand Alone Second |
Source: Public Records
Source: First Multiple Listing Service (FMLS)
MLS Number: 7611745
APN: 8182-04-2-0-027
Nearby Homes
- 2948 Windsor Dr
- 6889 Kingsboro Dr Unit 2
- 2019 Dutchess Rd
- 6560 Bowden St
- 6557 Hill St
- 0 Lakeside Dr Unit 7667066
- Heron Cottage Plan at Paces Estates
- Brookpark Plan at Paces Estates
- Inwood Plan at Paces Estates
- Lakewood Plan at Paces Estates
- 475 Paces Dr
- 480 Paces Dr
- 485 Paces Dr
- 325 Paces Dr
- 3347 Skyview Dr
- 2180 Highridge Point Dr
- 515 Paces Dr
- 3340 Skyview Dr
- 545 Paces Dr
- 2750 Skyview Dr E
- 2070 Stonebrook Dr
- 2588 Wren Cir Unit B
- 6077 Pine St Unit 4
- 6740 Marsh Ave
- 145 S Barbara Ln
- 99 Creekside Cir
- 3215 Franklin St
- 3260 Franklin St
- 2945 Jefferson St
- 500 Maxham Rd
- 1600 Blairs Bridge Rd
- 3033 Millstone Ct SW
- 100 Columns Dr
- 670 Thornton Rd Unit 3111
- 670 Thornton Rd Unit 506
- 670 Thornton Rd
- 3330 Scott Dr
- 3385 Slate Dr
- 7703 Lee Rd

