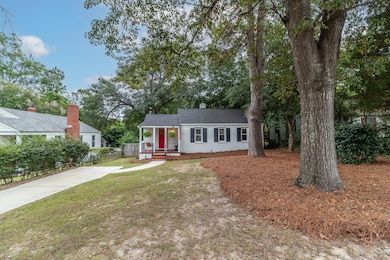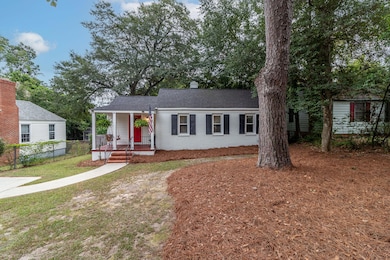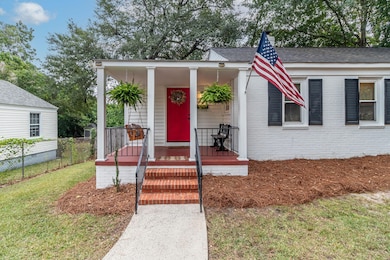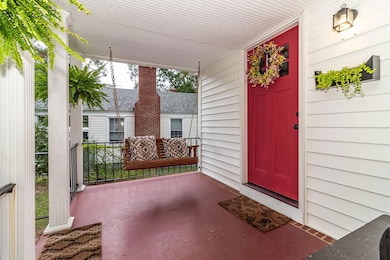542 Hickman Rd Augusta, GA 30904
Summerville NeighborhoodEstimated payment $1,187/month
Highlights
- Deck
- Ranch Style House
- No HOA
- Johnson Magnet Rated 10
- Wood Flooring
- Covered Patio or Porch
About This Home
Exciting Opportunity! The seller has relocated out of state and is motivated to sell. They've reduced the price to under 200,000, plus a NEW ROOF was installed just a few months ago! This is a perfect starter home for the young married. Or maybe you want a split bedroom plan for roommates. Or perhaps you're looking for an investment rental. Take your pick with this charming cottage located near the Augusta National, Augusta University, Medical District, and restaurants close by. Enter through the foyer and relax in the comfortable living room. Inside you'll find two bedrooms with two full baths as well as closets with built in shelving. The cozy kitchen has been updated with tile flooring, a gas range and tiled backsplash. Fall in love with the Primary bedroom that is large enough to include a sitting area. The Dining room/Office/Flex space has French doors and floor to ceiling windows that provide an abundance of natural light. No carpet! Hardwood floors in all the living areas. Walkout Basement is heated and cooled and can be accessed from inside. The fenced in back yard allows for easy entertaining on two separate decks, as well as a fire pit area and storage shed just steps away. Come take a look. Ask questions. Make an offer.
Home Details
Home Type
- Single Family
Year Built
- Built in 1948 | Remodeled
Lot Details
- 10,454 Sq Ft Lot
- Lot Dimensions are 60x172
- Fenced
- Landscaped
- Front Yard Sprinklers
Parking
- Parking Pad
Home Design
- Ranch Style House
- Brick Exterior Construction
- Composition Roof
- Vinyl Siding
Interior Spaces
- 1,617 Sq Ft Home
- Ceiling Fan
- Insulated Windows
- Blinds
- Entrance Foyer
- Living Room
- Dining Room
- Scuttle Attic Hole
- Fire and Smoke Detector
Kitchen
- Gas Range
- Microwave
- Dishwasher
- Utility Sink
- Disposal
Flooring
- Wood
- Ceramic Tile
- Luxury Vinyl Tile
Bedrooms and Bathrooms
- 2 Bedrooms
- Split Bedroom Floorplan
- 2 Full Bathrooms
Laundry
- Laundry Room
- Washer and Electric Dryer Hookup
Basement
- Walk-Out Basement
- Partial Basement
- Interior and Exterior Basement Entry
- Crawl Space
Outdoor Features
- Deck
- Covered Patio or Porch
- Outbuilding
Schools
- Lamar-Milledge Elementary School
- W S Hornsby Middle School
- Lucy Laney High School
Utilities
- Forced Air Heating and Cooling System
- Heating System Uses Natural Gas
- Gas Water Heater
Listing and Financial Details
- Assessor Parcel Number 0351233000
Community Details
Overview
- No Home Owners Association
- Harrisburg Subdivision
Recreation
- Park
Map
Home Values in the Area
Average Home Value in this Area
Tax History
| Year | Tax Paid | Tax Assessment Tax Assessment Total Assessment is a certain percentage of the fair market value that is determined by local assessors to be the total taxable value of land and additions on the property. | Land | Improvement |
|---|---|---|---|---|
| 2024 | -- | $69,496 | $3,906 | $65,590 |
| 2023 | $1,522 | $66,964 | $3,906 | $63,058 |
| 2022 | $2,239 | $68,066 | $3,906 | $64,160 |
| 2021 | $1,684 | $45,896 | $3,916 | $41,980 |
| 2020 | $1,043 | $27,184 | $3,960 | $23,224 |
| 2019 | $1,095 | $27,162 | $3,960 | $23,202 |
| 2018 | $1,102 | $27,162 | $3,960 | $23,202 |
| 2017 | $1,098 | $27,162 | $3,960 | $23,202 |
| 2016 | $1,276 | $27,162 | $3,960 | $23,202 |
| 2015 | $1,283 | $27,162 | $3,960 | $23,202 |
| 2014 | $1,284 | $27,162 | $3,960 | $23,202 |
Property History
| Date | Event | Price | Change | Sq Ft Price |
|---|---|---|---|---|
| 08/05/2025 08/05/25 | Price Changed | $199,900 | -7.0% | $124 / Sq Ft |
| 06/05/2025 06/05/25 | For Sale | $215,000 | +56.9% | $133 / Sq Ft |
| 06/24/2020 06/24/20 | Sold | $137,000 | -0.4% | $93 / Sq Ft |
| 05/27/2020 05/27/20 | Pending | -- | -- | -- |
| 05/13/2020 05/13/20 | For Sale | $137,500 | +37.6% | $94 / Sq Ft |
| 09/09/2016 09/09/16 | Sold | $99,900 | 0.0% | $68 / Sq Ft |
| 08/22/2016 08/22/16 | Pending | -- | -- | -- |
| 07/25/2016 07/25/16 | For Sale | $99,900 | -- | $68 / Sq Ft |
Purchase History
| Date | Type | Sale Price | Title Company |
|---|---|---|---|
| Warranty Deed | $137,000 | -- | |
| Warranty Deed | $99,900 | -- | |
| Warranty Deed | $89,900 | -- | |
| Deed | -- | -- |
Mortgage History
| Date | Status | Loan Amount | Loan Type |
|---|---|---|---|
| Open | $137,000 | New Conventional | |
| Previous Owner | $81,318 | FHA | |
| Previous Owner | $80,900 | Purchase Money Mortgage |
Source: REALTORS® of Greater Augusta
MLS Number: 542762
APN: 0351233000
- 2156 Telfair St
- 2164 Telfair St
- 2056 Telfair St
- 707 Hickman Rd
- 2008 Starnes St
- 2131 Gardner St
- 404 Brookside Ct
- 1929 Watkins St
- 1940 Telfair St
- 2091 Heckle St
- 415 Brookside Dr
- 2025 Ellis St
- 2021 Ellis St
- 2204 Gardner St
- 2063 Broad St
- 1931 Telfair St
- 2273 Pund Ave
- 803 Russell St
- 1924 Fenwick St
- 1916 Walker St
- 501 Milledge Rd Unit 8C
- 712 Heard Ave
- 2012 Starnes St
- 817-826 Hickman Rd
- 2277 Pund Ave
- 1912 Watkins St
- 2026 Clark St
- 1852 Walker St
- 846 Heard Ave
- 846 Heard Ave
- 846 Heard Ave
- 2068 Walton Way Unit 409
- 792 Eve St
- 1815 Jenkins St Unit A
- 1815 Jenkins St Unit A
- 1734 Fenwick St
- 506 Weed St
- 1701 Goodrich St
- 2277 Overton Rd
- 820 Fleming Ave







