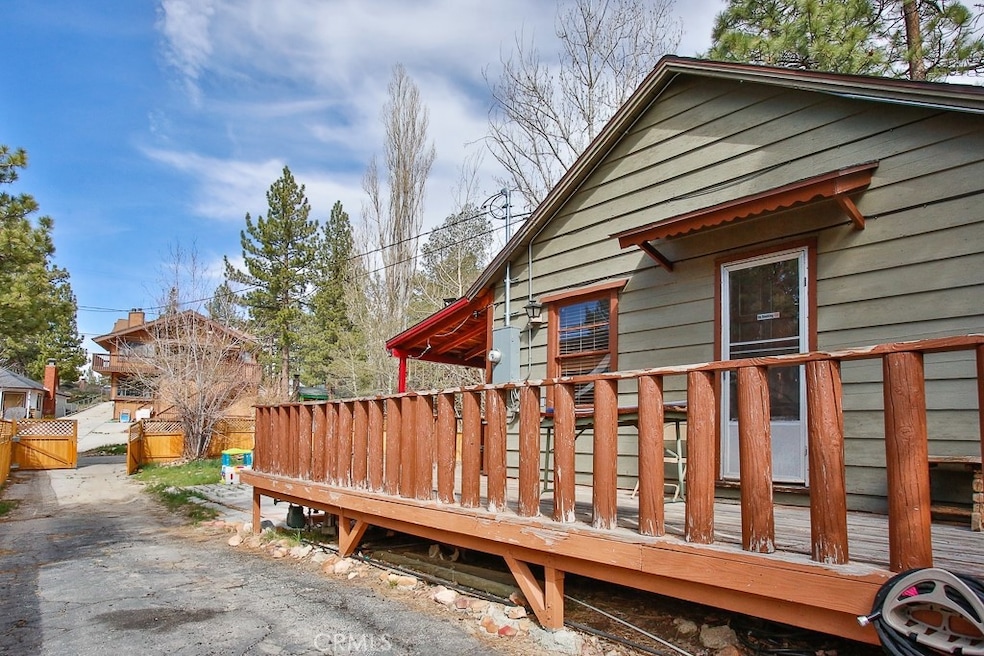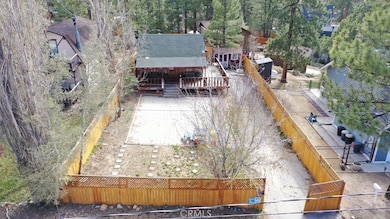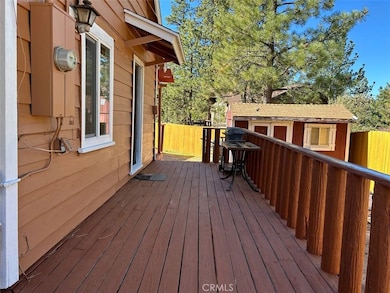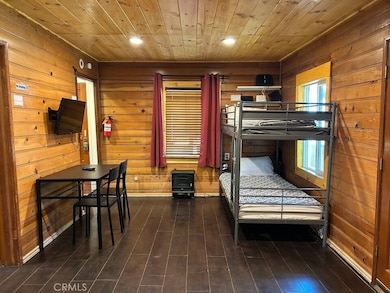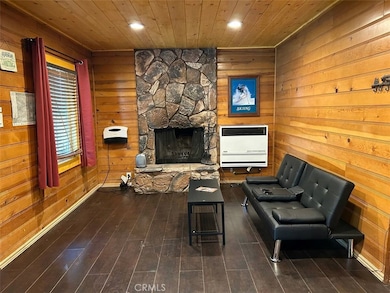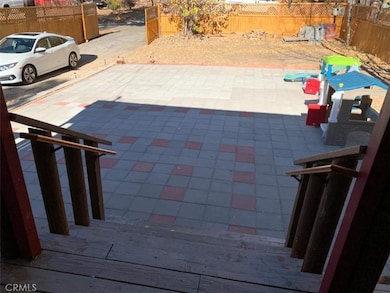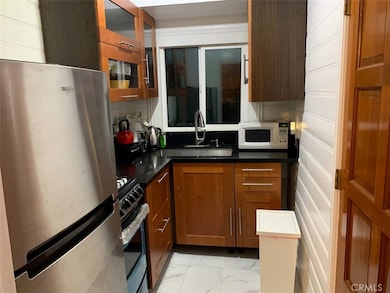542 Highland Rd Big Bear Lake, CA 92315
Highlights
- Fishing
- Community Lake
- Furnished
- Big Bear High School Rated A-
- Main Floor Bedroom
- Quartz Countertops
About This Home
Home near the Lake & Village. New updated ceiling and kitchen. This home has Big Yard and is fenced all around.
Listing Agent
Tommy Diep, Broker Brokerage Phone: 714-386-8450 License #01866287 Listed on: 04/29/2025
Home Details
Home Type
- Single Family
Est. Annual Taxes
- $3,026
Year Built
- Built in 1946
Lot Details
- 7,205 Sq Ft Lot
- Rural Setting
- Wood Fence
- Back and Front Yard
Property Views
- Neighborhood
- Courtyard
Home Design
- Cabin
Interior Spaces
- 440 Sq Ft Home
- 1-Story Property
- Furnished
- Living Room with Fireplace
- Dining Room
- Quartz Countertops
Bedrooms and Bathrooms
- 1 Main Level Bedroom
- 1 Full Bathroom
Parking
- Parking Available
- Driveway
Utilities
- Heating Available
- Sewer Paid
Listing and Financial Details
- Security Deposit $1,450
- 12-Month Minimum Lease Term
- Available 5/1/25
- Tax Lot 45
- Tax Tract Number 2658
- Assessor Parcel Number 0307204170000
Community Details
Overview
- No Home Owners Association
- Community Lake
Recreation
- Fishing
- Bike Trail
Pet Policy
- Pet Size Limit
- Call for details about the types of pets allowed
- Pet Deposit $250
Map
Source: California Regional Multiple Listing Service (CRMLS)
MLS Number: PW25094686
APN: 0307-204-17
- 551 Highland Rd
- 725 Edgemoor Rd
- 40021 Glenview Rd
- 560 Edgemoor Rd
- 453 Boyd Trail
- 40068 Forest Rd
- 438 Boyd Trail
- 446 Shady Ln
- 641 Highland Rd
- 560 Lakewood Ln
- 40078 Forest Rd
- 40085 Forest Rd
- 39933 Deer Ln
- 539 Lakewood Ln
- 561 Lakewood Ln
- 429 Dixie Ln
- 511 Lakewood Ln
- 40074 Big Bear Blvd
- 39969 Forest Rd
- 544 Vista Ln
- 560 Edgemoor Rd Unit 1
- 560 Edgemoor Rd Unit 5
- 765 Iris Dr Unit 2
- 706 Lupin Ln
- 653 Temple Ln
- 636 Talmadge Rd
- 344 Edgemoor Rd
- 40277 Big Bear Blvd
- 718 Talmadge Rd
- 691 Spruce Rd
- 767 Cienega Rd
- 723 Cienega Rd Unit C27
- 799 Cienega Rd Unit B
- 581 Chipmunk Ln
- 993 Cameron Dr
- 784 Berkley Ln Unit 1
- 675 Main St
- 620 Merced Ave
- 40751 N Shore Ln
- 41317 Park Ave
