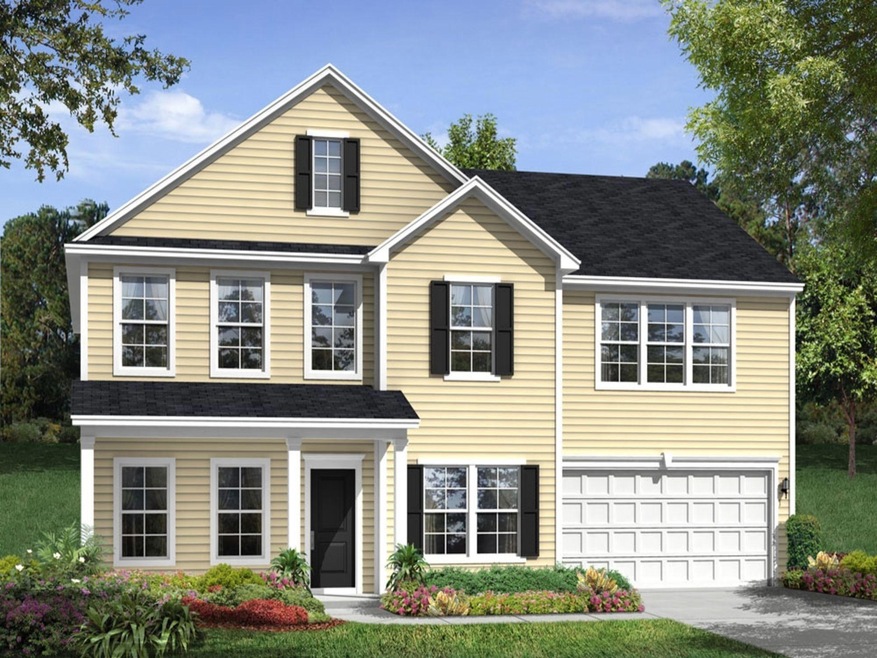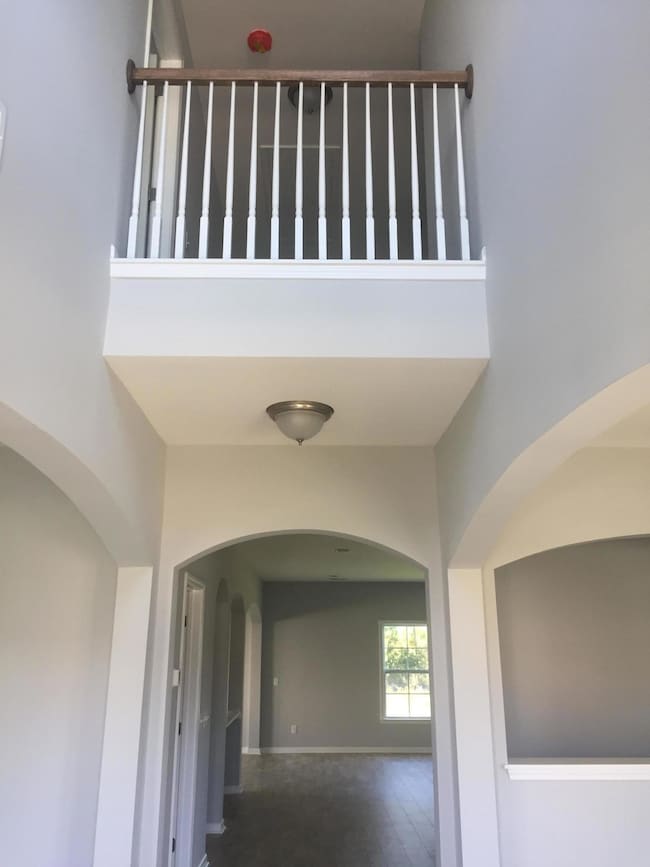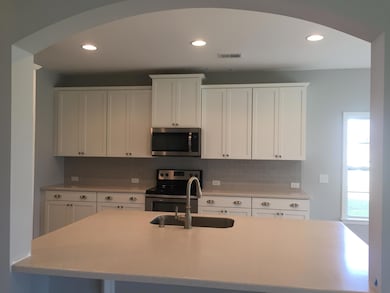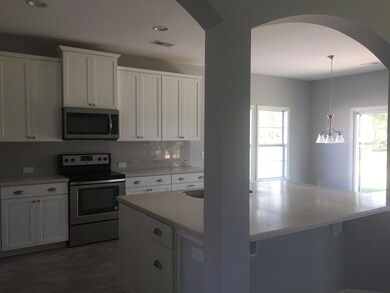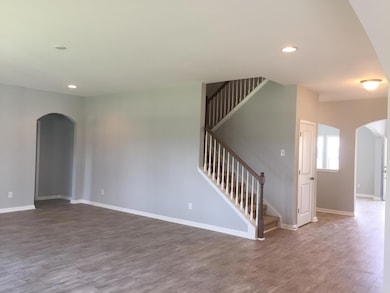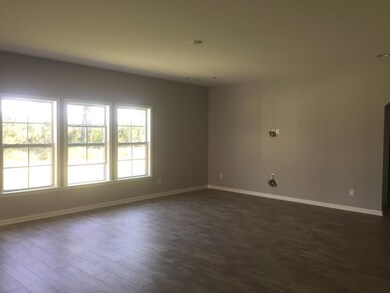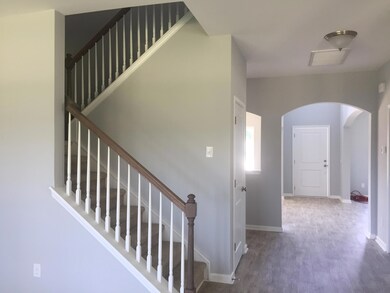
542 Mountain Laurel Cir Goose Creek, SC 29445
Estimated Value: $479,163 - $508,000
Highlights
- Under Construction
- Wetlands on Lot
- Loft
- Home Energy Rating Service (HERS) Rated Property
- Traditional Architecture
- High Ceiling
About This Home
As of August 2018The Pembroke II is a must see. It is a spacious home with a large open concept kitchen and family room. Magazine kitchen features 42'' cabinets, Granite countertops, stainless steel Whirlpool appliance package with a gas range. The kitchen connects to the formal dining room via the butler's pantry and the double door kitchen pantry. There is also a study with glass French doors located on the first floor. Upstairs is a HUGE owner's suite with a separate garden tub and shower, raised dual vanities, linen closet, and a very large closet approaching 150 sq'. Also upstairs are 3 more bedrooms, 2 share a Jack and Jill bath, and the 3rd has a separate bath.This home backs up to a wetland area. The complete landscape package also includes an irrigation system and this home has a 3 car tandem garage.
Last Agent to Sell the Property
Lennar Sales Corp. License #59558 Listed on: 04/10/2018
Home Details
Home Type
- Single Family
Est. Annual Taxes
- $1,725
Year Built
- Built in 2018 | Under Construction
Lot Details
- 8,712 Sq Ft Lot
- Irrigation
HOA Fees
- $34 Monthly HOA Fees
Parking
- 3 Car Garage
Home Design
- Traditional Architecture
- Slab Foundation
- Asphalt Roof
- Vinyl Siding
Interior Spaces
- 3,398 Sq Ft Home
- 2-Story Property
- Smooth Ceilings
- High Ceiling
- Entrance Foyer
- Family Room
- Formal Dining Room
- Loft
- Utility Room with Study Area
- Laundry Room
Kitchen
- Eat-In Kitchen
- Gas Range
- Microwave
- Dishwasher
- Kitchen Island
- Disposal
Bedrooms and Bathrooms
- 4 Bedrooms
- Walk-In Closet
- Garden Bath
Eco-Friendly Details
- Home Energy Rating Service (HERS) Rated Property
Outdoor Features
- Wetlands on Lot
- Patio
Schools
- Boulder Bluff Elementary School
- Sedgefield Middle School
- Goose Creek High School
Utilities
- Central Air
- Heating System Uses Natural Gas
Community Details
- Built by Lennar
- Brickhope Plantation Subdivision
Listing and Financial Details
- Home warranty included in the sale of the property
Ownership History
Purchase Details
Home Financials for this Owner
Home Financials are based on the most recent Mortgage that was taken out on this home.Similar Homes in Goose Creek, SC
Home Values in the Area
Average Home Value in this Area
Purchase History
| Date | Buyer | Sale Price | Title Company |
|---|---|---|---|
| Khayat Roman | $306,978 | None Available |
Mortgage History
| Date | Status | Borrower | Loan Amount |
|---|---|---|---|
| Open | Khayat Roman | $261,018 | |
| Previous Owner | Khayat Roman | $265,252 |
Property History
| Date | Event | Price | Change | Sq Ft Price |
|---|---|---|---|---|
| 08/31/2018 08/31/18 | Sold | $306,978 | -8.3% | $90 / Sq Ft |
| 08/24/2018 08/24/18 | Pending | -- | -- | -- |
| 04/10/2018 04/10/18 | For Sale | $334,828 | -- | $99 / Sq Ft |
Tax History Compared to Growth
Tax History
| Year | Tax Paid | Tax Assessment Tax Assessment Total Assessment is a certain percentage of the fair market value that is determined by local assessors to be the total taxable value of land and additions on the property. | Land | Improvement |
|---|---|---|---|---|
| 2024 | $1,725 | $13,787 | $2,163 | $11,624 |
| 2023 | $1,725 | $13,787 | $2,163 | $11,624 |
| 2022 | $1,705 | $11,988 | $1,920 | $10,068 |
| 2021 | $1,851 | $11,990 | $1,920 | $10,068 |
| 2020 | $1,760 | $11,988 | $1,920 | $10,068 |
| 2019 | $5,440 | $17,982 | $2,880 | $15,102 |
| 2018 | $49 | $162 | $162 | $0 |
Agents Affiliated with this Home
-
Kimberley Buck
K
Seller's Agent in 2018
Kimberley Buck
Lennar Sales Corp.
(843) 891-6645
29 in this area
1,872 Total Sales
-
Neal Crisp
N
Seller Co-Listing Agent in 2018
Neal Crisp
K. Hovnanian Homes
(828) 719-6340
249 Total Sales
-
Shakeima Chatman
S
Buyer's Agent in 2018
Shakeima Chatman
Keller Williams Realty Charleston West Ashley
(843) 532-0330
16 in this area
137 Total Sales
Map
Source: CHS Regional MLS
MLS Number: 18009841
APN: 235-12-01-033
- 406 Butterfly Bush Dr
- 110 Levis Song Ct
- 565 Mountain Laurel Cir
- 578 Mountain Laurel Cir
- 518 Mountain Laurel Cir
- 613 Zinnia Dr
- 234 Daniels Creek Cir
- 511 Nandina Dr
- 242 Daniels Creek Cir
- 426 Mountain Laurel Cir
- 104 Hawthorne Landing Dr
- 302 Chapman Cir
- 102 Hawthorne Landing Dr
- 100 Hawthorne Landing Dr
- 423 Watershed Dr
- 363 Chapman Cir
- 365 Chapman Cir
- 349 Chapman Cir
- 352 Chapman Cir
- 350 Chapman Cir
- 542 Mountain Laurel Cir
- 540 Mountain Laurel Cir
- 544 Mountain Laurel Cir
- 538 Mountain Laurel Cir
- 546 Mountain Laurel Cir
- 101 Levis Song Ct
- 539 Mountain Laurel Cir
- 536 Mountain Laurel Cir
- 548 Mountain Laurel Cir
- 537 Mountain Laurel Cir
- 103 Levis Song Ct
- 105 Levis Song Ct
- 534 Mountain Laurel Cir
- 100 Levis Song Ct
- 550 Mountain Laurel Cir
- 409 Butterfly Bush Dr
- 102 Levis Song Ct
- 410 Butterfly Bush Dr
- 107 Levis Song Ct
- 532 Mountain Laurel Cir
