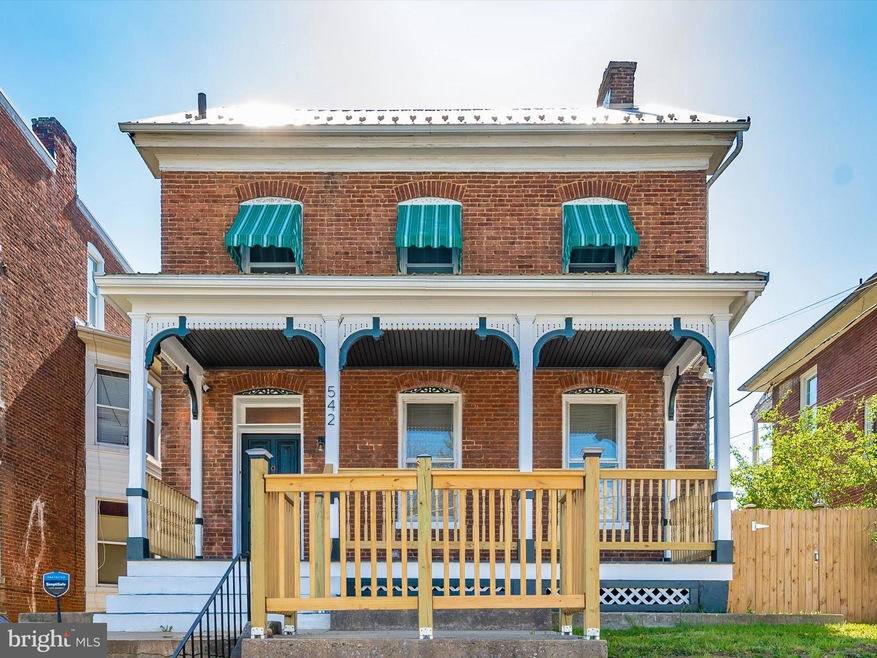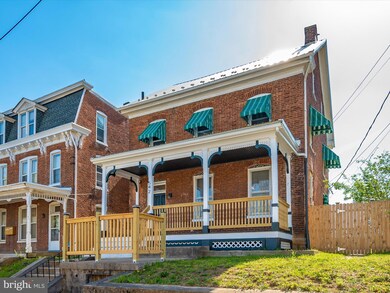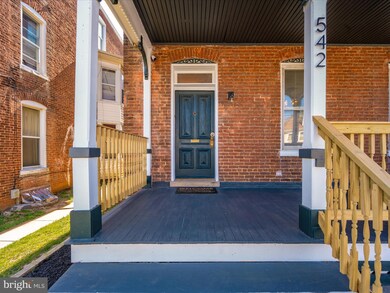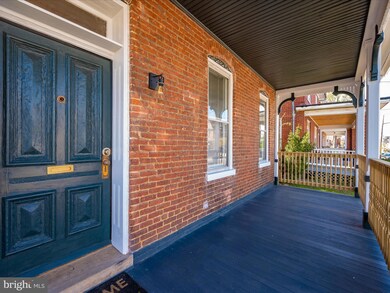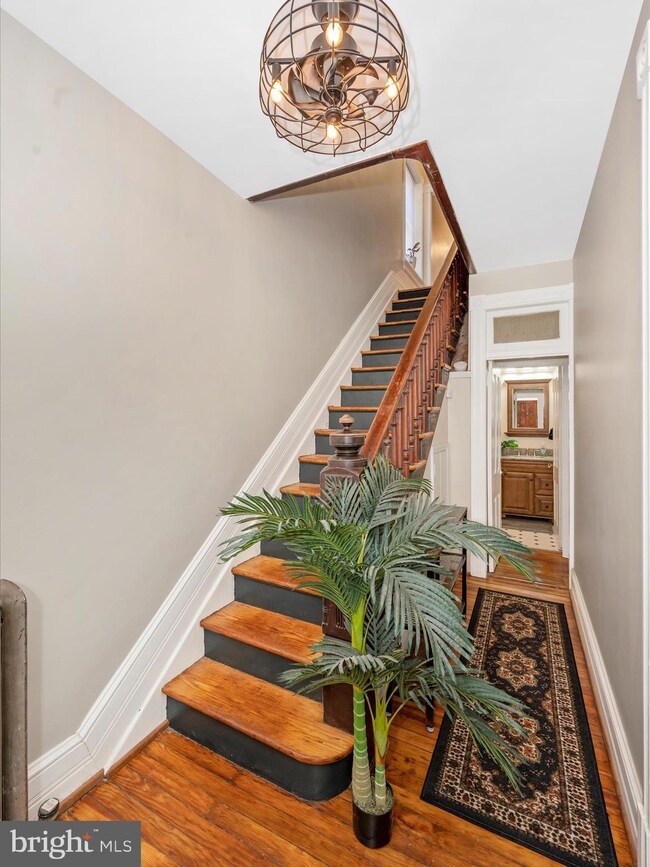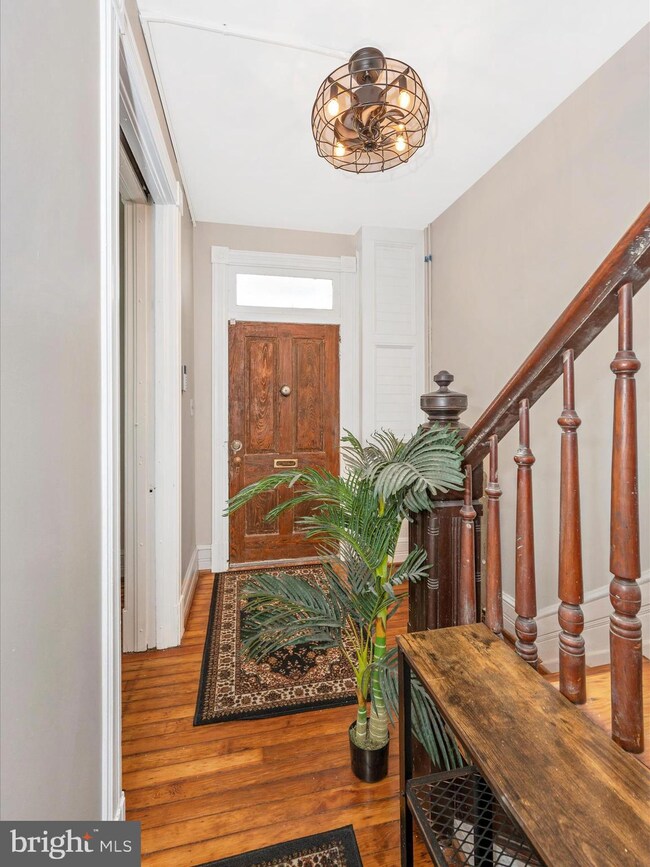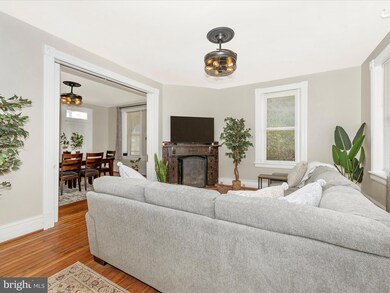
542 N Locust St Hagerstown, MD 21740
Central NeighborhoodEstimated Value: $255,000 - $311,527
Highlights
- Colonial Architecture
- Wood Flooring
- No HOA
- North Hagerstown High School Rated A-
- Attic
- Balcony
About This Home
As of May 2023Step inside and fall in love with your new home! 542 N Locust St has it all, the charming details found only in older homes with the updated finishes you are seeking and a location that can't be beat! As you enter the home you'll be delighted by the beautiful refinished hardwood floors and the fresh neutral paint throughout. The quaint pocket doors allow for the flexibility of an open entertaining space or privacy for a quiet dinner. The gourmet kitchen with stainless appliances and an abundance of cabinets would excite even the pickiest of chefs! Off the kitchen you'll find an extra large laundry room with a utility sink that would make the best craft room! Out back you will find a fully fenced in back and side yard and off street parking. The upper and lower level decks are in need of repair, bring your toolbelt and imagination to add some sweat equity while restoring its beauty. Upstairs there are four good sized bedrooms with a door in the hall for added privacy and a separate entrance making this an ideal layout for a roommate or multi-generational living situation. The furthest room also has a utility sink which is great for an art studio or workshop. Check out the large unfinished attic, it is waiting to be transformed into additional living space! Close to restaurants, parks, shopping and commuter routes! Don't let this one get away!
Last Agent to Sell the Property
Cheryl Holder
Redfin Corp License #659945 Listed on: 04/13/2023

Home Details
Home Type
- Single Family
Est. Annual Taxes
- $2,734
Year Built
- Built in 1903
Lot Details
- 6,150 Sq Ft Lot
- Property is zoned RMED
Home Design
- Colonial Architecture
- Brick Exterior Construction
Interior Spaces
- Property has 3 Levels
- Ceiling Fan
- Combination Kitchen and Dining Room
- Wood Flooring
- Unfinished Basement
- Connecting Stairway
- Attic
Kitchen
- Built-In Oven
- Stove
- Microwave
- Extra Refrigerator or Freezer
- Dishwasher
- Disposal
Bedrooms and Bathrooms
- 4 Bedrooms
Laundry
- Laundry on main level
- Dryer
- Washer
Parking
- On-Street Parking
- Off-Street Parking
Outdoor Features
- Balcony
- Shed
- Porch
Utilities
- Radiator
- Electric Water Heater
Community Details
- No Home Owners Association
Listing and Financial Details
- Tax Lot 2
- Assessor Parcel Number 2222000934
Ownership History
Purchase Details
Purchase Details
Home Financials for this Owner
Home Financials are based on the most recent Mortgage that was taken out on this home.Purchase Details
Home Financials for this Owner
Home Financials are based on the most recent Mortgage that was taken out on this home.Purchase Details
Purchase Details
Purchase Details
Similar Homes in Hagerstown, MD
Home Values in the Area
Average Home Value in this Area
Purchase History
| Date | Buyer | Sale Price | Title Company |
|---|---|---|---|
| Tracey Ashley Nicole | -- | None Listed On Document | |
| Tracey Ashley Nicole | $270,000 | Olde Towne Title | |
| Garcia Ruben | $122,500 | -- | |
| Loser Allen R | $52,900 | -- | |
| Federal Home Loan Mortgage Corporation | $61,967 | -- | |
| Cooley James H | $69,000 | -- | |
| Stannard Margaret M | -- | -- |
Mortgage History
| Date | Status | Borrower | Loan Amount |
|---|---|---|---|
| Previous Owner | Tracey Ashley Nicole | $256,500 | |
| Previous Owner | Cooley James H | $124,800 | |
| Previous Owner | Cooley James H | $15,600 | |
| Closed | Cooley James H | -- |
Property History
| Date | Event | Price | Change | Sq Ft Price |
|---|---|---|---|---|
| 05/24/2023 05/24/23 | Sold | $270,000 | -1.8% | $113 / Sq Ft |
| 04/29/2023 04/29/23 | Pending | -- | -- | -- |
| 04/13/2023 04/13/23 | For Sale | $275,000 | +144.4% | $116 / Sq Ft |
| 08/31/2022 08/31/22 | Sold | $112,500 | +25.0% | $47 / Sq Ft |
| 08/20/2022 08/20/22 | Pending | -- | -- | -- |
| 08/18/2022 08/18/22 | For Sale | $90,000 | -- | $38 / Sq Ft |
Tax History Compared to Growth
Tax History
| Year | Tax Paid | Tax Assessment Tax Assessment Total Assessment is a certain percentage of the fair market value that is determined by local assessors to be the total taxable value of land and additions on the property. | Land | Improvement |
|---|---|---|---|---|
| 2024 | $1,559 | $171,100 | $0 | $0 |
| 2023 | $1,415 | $155,300 | $0 | $0 |
| 2022 | $1,271 | $139,500 | $30,500 | $109,000 |
| 2021 | $2,571 | $128,600 | $0 | $0 |
| 2020 | $999 | $117,700 | $0 | $0 |
| 2019 | $999 | $106,800 | $30,500 | $76,300 |
| 2018 | $1,294 | $106,800 | $30,500 | $76,300 |
| 2017 | $1,060 | $106,800 | $0 | $0 |
| 2016 | -- | $113,400 | $0 | $0 |
| 2015 | -- | $113,400 | $0 | $0 |
| 2014 | $1,061 | $113,400 | $0 | $0 |
Agents Affiliated with this Home
-

Seller's Agent in 2023
Cheryl Holder
Redfin Corp
(240) 818-1490
-
Kristina Granados

Buyer's Agent in 2023
Kristina Granados
Samson Properties
(301) 237-7446
8 in this area
114 Total Sales
-
Dawn O'Day

Seller's Agent in 2022
Dawn O'Day
Samson Properties
(301) 788-6219
6 in this area
135 Total Sales
-
Nicole Boyer
N
Seller Co-Listing Agent in 2022
Nicole Boyer
Samson Properties
(301) 991-3216
1 in this area
12 Total Sales
-
Craig Marsh

Buyer's Agent in 2022
Craig Marsh
Marsh Realty
(301) 875-5978
25 in this area
594 Total Sales
Map
Source: Bright MLS
MLS Number: MDWA2014210
APN: 22-000934
- 33 Wayside Ave
- 113 Fairground Ave
- 460 N Potomac St
- 1215 N Potomac St
- 719 N Locust St
- 144 Fairground Ave
- 61 E North Ave
- 39 E North Ave
- 39 Charles St
- 711 Oak Hill Ave
- 49 Charles St
- 808 Mulberry Ave
- 335 N Potomac St
- 831 Oak Hill Ave
- 854 View St
- 837 Monet Dr
- 58 Bethel St
- 246 N Locust St
- 308 Jonathan St
- 51 East Ave
- 542 N Locust St
- 544 N Locust St
- 544 N Locust St Unit 2
- 540 N Locust St
- 546 N Locust St Unit 1
- 546 N Locust St Unit 2
- 546 N Locust St Unit 2
- 546 N Locust St
- 534 N Locust St
- 532 N Locust St
- 108 Wayside Ave
- 114 Wayside Ave
- 116 Wayside Ave
- 539 N Locust St
- 530 N Locust St
- 545 N Locust St
- 537 N Locust St
- 72 Wayside Ave
- 533 N Locust St
- 124 Wayside Ave
