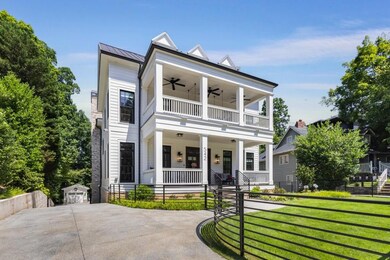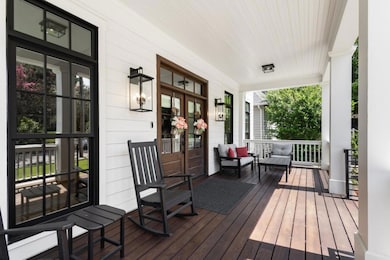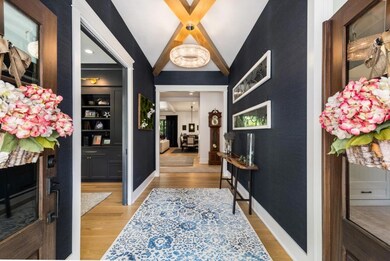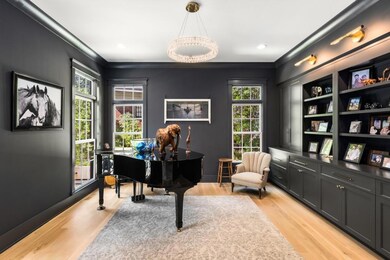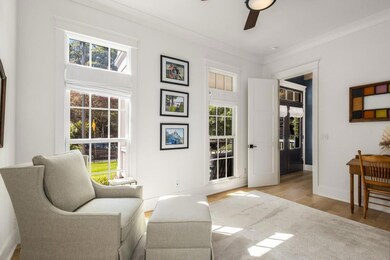Experience the pinnacle of urban luxury and lifestyle in this 2022 custom-built Virginia Highland masterpiece, crafted by renowned luxury builder Evercraft. Situated on a rare very private and double-sized lot (.53 acres), this home offers unparalleled access to Atlanta's iconic Piedmont Park, the Beltline, and the Botanical Garden. Immerse yourself in the vibrant energy of the city with art festivals, farmers markets, concerts, and athletic activities right outside your door. You will find premier dining, shopping, gyms, and theaters a short stroll away in Midtown or Virginia Highland. This home epitomizes the convenience of intown living. Every inch of this four-level residence is designed to celebrate modern sophistication and comfortable living. The front and back yards are fenced and professionally landscaped, with an automatic gate providing both privacy and convenience. Host unforgettable rooftop gatherings with panoramic views of the Midtown and Buckhead skylines, relax on the screened porch, or swing your cares away on the front porch bed. The main level welcomes you with a formal foyer, an open-concept chef's kitchen with a walk-in pantry and beverage bar, a formal office, and a guest bedroom with an ensuite bath. The living area, complete with a cozy fireplace, flows seamlessly to outdoor entertaining spaces. Upstairs, the third floor is a private haven featuring a luxurious owner's suite and three additional en-suite bedrooms, a laundry room, and a front porch perfect for quiet moments. The lower level is an entertainer's dream, boasting a second fireplace, a kitchenette, a gym, and ample recreation space. The top floor offers versatility with a second office or lounge, opening to the rooftop deck with skyline views. With four-car garage parking, ample extra guest parking, EV charging, and an elevator connecting all levels, this home offers unmatched convenience and functionality. Built for those who cherish walkability, elegance, and the vibrancy of Atlanta's urban core, this residence is more than a home it's a lifestyle.


