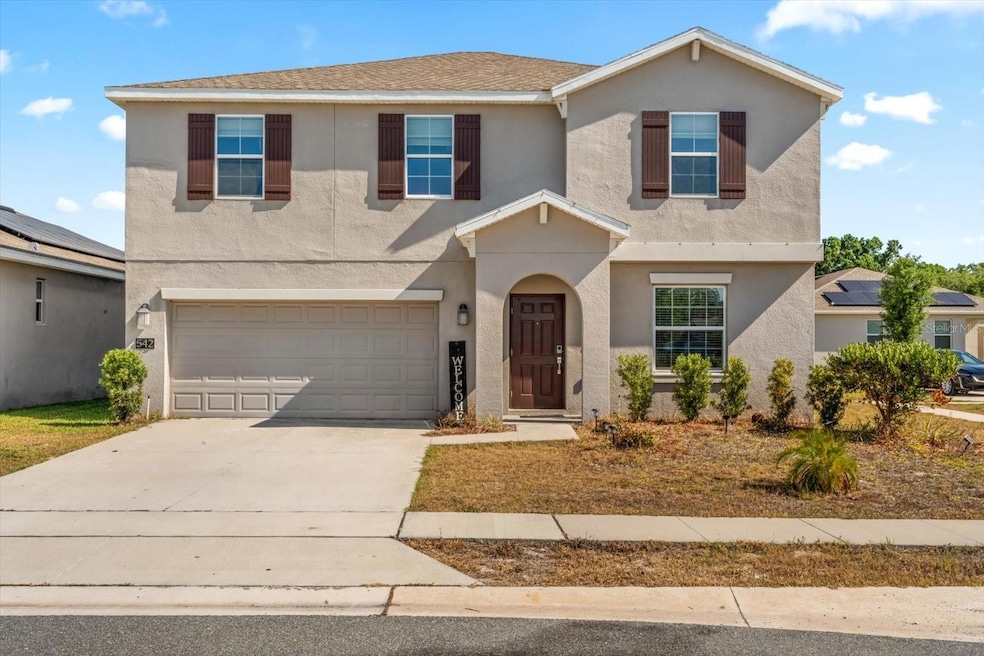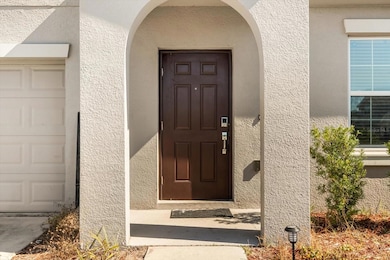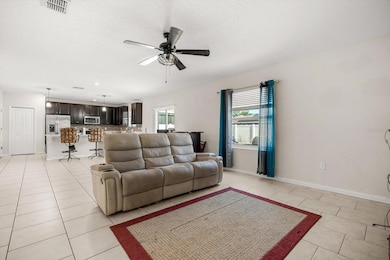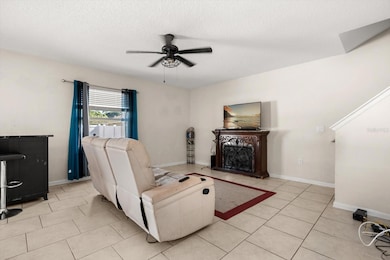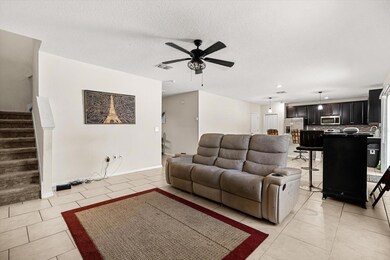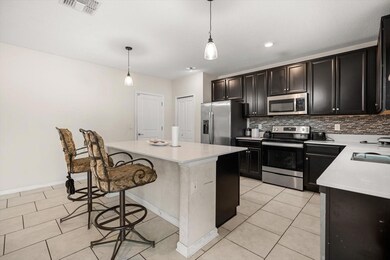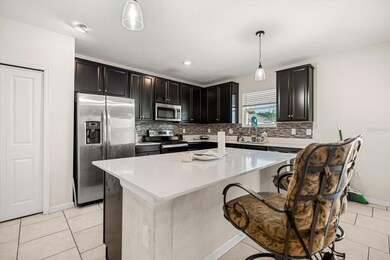542 Patton Loop Bartow, FL 33830
Estimated payment $664/month
Highlights
- View of Trees or Woods
- Traditional Architecture
- Granite Countertops
- Private Lot
- Bonus Room
- Covered Patio or Porch
About This Home
Short Sale. **SHORT SALE** Welcome to 542 Patton Loop. Built in 2020, this beautifully maintained home combines modern efficiency with timeless style. Featuring solar panels that help significantly reduce your monthly utility costs, the home offers long-term energy savings and peace of mind. Inside, you’ll find an open-concept layout that flows seamlessly from the kitchen to the living and dining areas — perfect for both everyday living and entertaining. The kitchen is a true centerpiece, equipped with sleek dark cabinetry, stainless steel appliances, a decorative tile backsplash, and a large island with bar seating. The main living space is light-filled with tile flooring throughout, and the sliding glass doors lead to a spacious backyard ideal for gatherings, pets, or gardening. Upstairs and down, every corner has been well cared for, making this home truly move-in ready. Located in a quiet, well-kept neighborhood, this home is close to schools, parks, shopping, and major highways — offering the perfect balance of convenience and tranquility.
Listing Agent
NEW HEIGHTS REALTY GROUP Brokerage Phone: 407-934-0305 License #3111922 Listed on: 05/26/2025
Home Details
Home Type
- Single Family
Year Built
- Built in 2020
Lot Details
- 6,464 Sq Ft Lot
- Lot Dimensions are 74x124
- Northwest Facing Home
- Vinyl Fence
- Private Lot
- Corner Lot
- Oversized Lot
- Level Lot
- Irrigation Equipment
HOA Fees
- $71 Monthly HOA Fees
Parking
- 2 Car Attached Garage
Home Design
- Traditional Architecture
- Slab Foundation
- Shingle Roof
- Concrete Siding
Interior Spaces
- 2,655 Sq Ft Home
- 2-Story Property
- Ceiling Fan
- Blinds
- Sliding Doors
- Family Room
- Living Room
- Bonus Room
- Views of Woods
- Walk-Up Access
- Fire and Smoke Detector
- Laundry Room
Kitchen
- Breakfast Bar
- Walk-In Pantry
- Range
- Microwave
- Ice Maker
- Dishwasher
- Granite Countertops
- Solid Wood Cabinet
- Disposal
Flooring
- Carpet
- Ceramic Tile
Bedrooms and Bathrooms
- 4 Bedrooms
- Pedestal Sink
- Urinal
- Bathtub with Shower
- Shower Only
Outdoor Features
- Covered Patio or Porch
- Exterior Lighting
Schools
- Eagle Lake Elementary School
- Westwood Middle School
- Lake Region High School
Utilities
- Central Heating and Cooling System
- Vented Exhaust Fan
- Electric Water Heater
- High Speed Internet
- Phone Available
- Cable TV Available
Community Details
- Realmanage Llc Lorrie Gutzmer Association, Phone Number (866) 473-2573
- Visit Association Website
- Liberty Rdg Ph 1 Subdivision
Listing and Financial Details
- Visit Down Payment Resource Website
- Tax Lot 76
- Assessor Parcel Number 25-29-13-359367-000760
Map
Home Values in the Area
Average Home Value in this Area
Tax History
| Year | Tax Paid | Tax Assessment Tax Assessment Total Assessment is a certain percentage of the fair market value that is determined by local assessors to be the total taxable value of land and additions on the property. | Land | Improvement |
|---|---|---|---|---|
| 2025 | $3,541 | $286,807 | $44,000 | $242,807 |
| 2024 | $3,335 | $256,031 | -- | -- |
| 2023 | $3,335 | $248,574 | -- | -- |
| 2022 | $3,244 | $241,334 | $0 | $0 |
| 2021 | $3,505 | $212,176 | $32,000 | $180,176 |
| 2020 | $419 | $30,000 | $30,000 | $0 |
Property History
| Date | Event | Price | List to Sale | Price per Sq Ft | Prior Sale |
|---|---|---|---|---|---|
| 11/26/2025 11/26/25 | Pending | -- | -- | -- | |
| 11/26/2025 11/26/25 | Price Changed | $96,595 | -69.3% | $36 / Sq Ft | |
| 10/18/2025 10/18/25 | For Sale | $315,000 | 0.0% | $119 / Sq Ft | |
| 09/22/2025 09/22/25 | Pending | -- | -- | -- | |
| 09/11/2025 09/11/25 | Price Changed | $315,000 | -1.6% | $119 / Sq Ft | |
| 05/26/2025 05/26/25 | For Sale | $320,000 | -7.2% | $121 / Sq Ft | |
| 06/18/2024 06/18/24 | Sold | $345,000 | 0.0% | $130 / Sq Ft | View Prior Sale |
| 05/08/2024 05/08/24 | Pending | -- | -- | -- | |
| 04/22/2024 04/22/24 | Price Changed | $345,000 | -5.5% | $130 / Sq Ft | |
| 04/17/2024 04/17/24 | Price Changed | $365,000 | -3.2% | $137 / Sq Ft | |
| 04/01/2024 04/01/24 | Price Changed | $377,000 | -2.6% | $142 / Sq Ft | |
| 03/23/2024 03/23/24 | For Sale | $387,000 | +45.4% | $146 / Sq Ft | |
| 01/08/2021 01/08/21 | Sold | $266,095 | 0.0% | $103 / Sq Ft | View Prior Sale |
| 11/23/2020 11/23/20 | Pending | -- | -- | -- | |
| 11/09/2020 11/09/20 | For Sale | $266,095 | -- | $103 / Sq Ft |
Purchase History
| Date | Type | Sale Price | Title Company |
|---|---|---|---|
| Warranty Deed | $345,000 | None Listed On Document | |
| Special Warranty Deed | $266,100 | Calatlantic Title Inc |
Mortgage History
| Date | Status | Loan Amount | Loan Type |
|---|---|---|---|
| Open | $298,381 | FHA | |
| Previous Owner | $261,274 | FHA |
Source: Stellar MLS
MLS Number: O6298449
APN: 25-29-13-359367-000760
- 244 Pershing St
- 507 Patton Loop
- 315 Macarthur St
- 303 Macarthur St
- 840 Grant St
- 272 Pershing St
- 280 Pershing St
- 913 Washington St
- 4570 Transport Rd
- 4306 Carolyn Way
- 693 Crown Rose Dr
- 4835 Cynthia St
- 847 Pebble Crest Ln
- 859 Pebble Crest Ln
- 0 Lake Millsite Rd E
- 850 Pebble Crest Ln
- 894 Pebble Crest Ln
- 936 Pearlwood Loop
- 925 Pearlwood Loop
- 929 Pearlwood Loop
Ask me questions while you tour the home.
