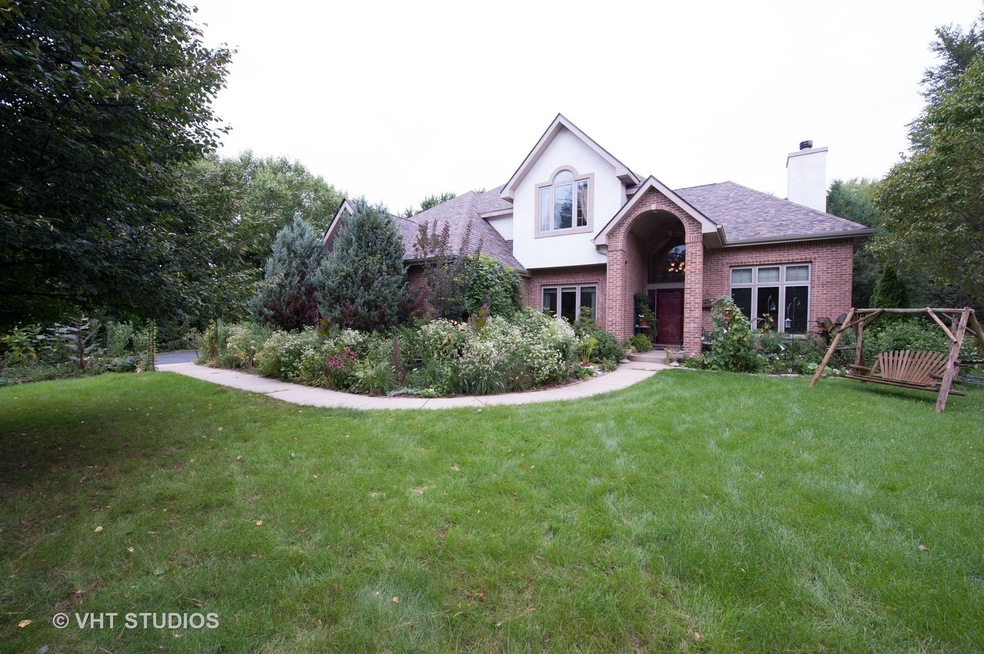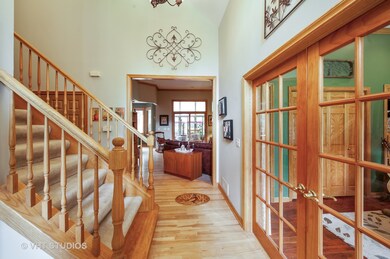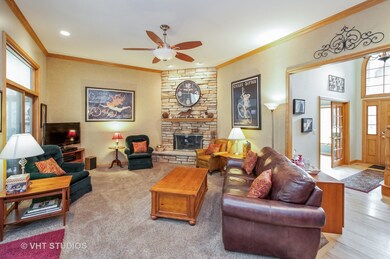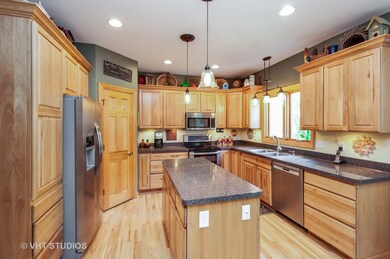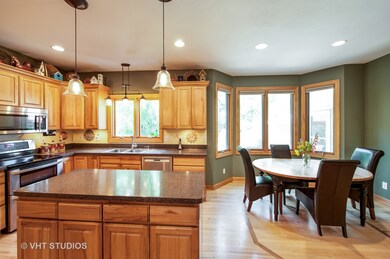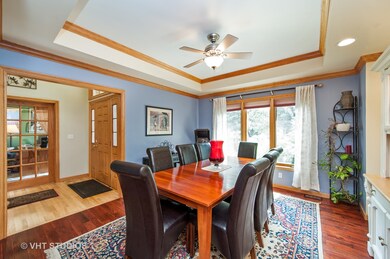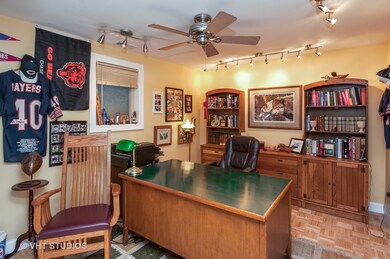542 Pheasant Ridge Ln Fontana, WI 53125
Highlights
- Home Theater
- Recreation Room
- Wood Flooring
- Contemporary Architecture
- Vaulted Ceiling
- Main Floor Bedroom
About This Home
As of June 2020This warm & inviting home is located in the upscale Pheasant Ridge Subdivision w/ so many upgrades! HWD FLRS carry throughout the open concept level w/ stone FP. Enjoy cooking w/ all SS appliances, ample cabinet space, island & pantry. Oversized, 1st FL MST BD has tray ceiling, NEW carpet, updated 5 piece BTH & WIC. Finished LL provides more an awesome space to entertain w/ huge rec room w/ wet bar, media area & office. Nature lovers dream property on 0.83 acres filled w/ perennials & wildlife. Spend your afternoons in the Florida room or back patio w/ views of the beautifully landscaped gardens & pond. Truly best of both worlds: close to in-town amenities & to Geneva Lake w/ public lake rights, while still in a quiet, secluded subdivision. NEW roof, gutters, water heater, Kitchen appliances, W/D.
Last Buyer's Agent
Non Member
NON MEMBER
Home Details
Home Type
- Single Family
Est. Annual Taxes
- $7,762
Year Built
- 2000
HOA Fees
- $21 per month
Parking
- Attached Garage
- Parking Available
- Garage Door Opener
- Driveway
- Parking Included in Price
- Garage Is Owned
Home Design
- Contemporary Architecture
- Slab Foundation
- Asphalt Shingled Roof
- Vinyl Siding
Interior Spaces
- Wet Bar
- Vaulted Ceiling
- Wood Burning Fireplace
- Dining Area
- Home Theater
- Recreation Room
- Sun or Florida Room
- Screened Porch
- Utility Room with Study Area
- Wood Flooring
Kitchen
- Breakfast Bar
- Walk-In Pantry
- Oven or Range
- Microwave
- Dishwasher
- Stainless Steel Appliances
- Kitchen Island
- Disposal
Bedrooms and Bathrooms
- Main Floor Bedroom
- Primary Bathroom is a Full Bathroom
- Bathroom on Main Level
- Dual Sinks
- Whirlpool Bathtub
- Separate Shower
Laundry
- Laundry on main level
- Dryer
- Washer
Finished Basement
- Basement Fills Entire Space Under The House
- Finished Basement Bathroom
Utilities
- Central Air
- Heating System Uses Gas
Additional Features
- Patio
- Southern Exposure
Listing and Financial Details
- Homeowner Tax Exemptions
- $5,000 Seller Concession
Ownership History
Purchase Details
Home Financials for this Owner
Home Financials are based on the most recent Mortgage that was taken out on this home.Purchase Details
Home Financials for this Owner
Home Financials are based on the most recent Mortgage that was taken out on this home.Map
Home Values in the Area
Average Home Value in this Area
Purchase History
| Date | Type | Sale Price | Title Company |
|---|---|---|---|
| Warranty Deed | $490,000 | None Available | |
| Warranty Deed | $455,000 | None Available |
Mortgage History
| Date | Status | Loan Amount | Loan Type |
|---|---|---|---|
| Previous Owner | $300,000 | New Conventional | |
| Previous Owner | $300,000 | New Conventional | |
| Previous Owner | $368,000 | New Conventional | |
| Previous Owner | $400,000 | New Conventional | |
| Previous Owner | $25,000 | Credit Line Revolving | |
| Previous Owner | $384,000 | New Conventional | |
| Previous Owner | $328,000 | New Conventional |
Property History
| Date | Event | Price | Change | Sq Ft Price |
|---|---|---|---|---|
| 06/24/2020 06/24/20 | Sold | $490,000 | -1.7% | $130 / Sq Ft |
| 05/21/2020 05/21/20 | Pending | -- | -- | -- |
| 05/18/2020 05/18/20 | Price Changed | $498,500 | -4.0% | $132 / Sq Ft |
| 04/26/2020 04/26/20 | Price Changed | $519,500 | -1.0% | $138 / Sq Ft |
| 03/19/2020 03/19/20 | For Sale | $524,900 | +7.1% | $139 / Sq Ft |
| 03/18/2020 03/18/20 | Off Market | $490,000 | -- | -- |
| 12/22/2018 12/22/18 | Off Market | $455,000 | -- | -- |
| 12/21/2018 12/21/18 | Sold | $455,000 | -2.1% | $163 / Sq Ft |
| 11/30/2018 11/30/18 | Pending | -- | -- | -- |
| 11/07/2018 11/07/18 | Price Changed | $464,900 | -2.1% | $166 / Sq Ft |
| 10/18/2018 10/18/18 | Price Changed | $474,900 | -1.0% | $170 / Sq Ft |
| 08/31/2018 08/31/18 | For Sale | $479,900 | -- | $171 / Sq Ft |
Tax History
| Year | Tax Paid | Tax Assessment Tax Assessment Total Assessment is a certain percentage of the fair market value that is determined by local assessors to be the total taxable value of land and additions on the property. | Land | Improvement |
|---|---|---|---|---|
| 2024 | $7,762 | $666,700 | $109,300 | $557,400 |
| 2023 | $7,545 | $490,000 | $76,200 | $413,800 |
| 2022 | $7,588 | $490,000 | $76,200 | $413,800 |
| 2021 | $7,058 | $490,000 | $76,200 | $413,800 |
| 2020 | $7,283 | $401,100 | $76,200 | $324,900 |
| 2019 | $6,714 | $401,100 | $76,200 | $324,900 |
| 2018 | $6,235 | $401,100 | $76,200 | $324,900 |
| 2017 | $6,643 | $401,100 | $76,200 | $324,900 |
| 2016 | $7,104 | $401,100 | $76,200 | $324,900 |
| 2015 | $7,190 | $401,100 | $76,200 | $324,900 |
| 2014 | $7,313 | $401,100 | $76,200 | $324,900 |
| 2013 | $7,313 | $439,200 | $114,300 | $324,900 |
Source: Midwest Real Estate Data (MRED)
MLS Number: MRD10069422
APN: SPHR00002
- 1216 Bridget Ct
- 1504 Country Club Dr Unit 1504
- 792 Shoshone Rd
- 438 Sylvan Dr
- 442 Forest Dr
- 755 Brickley Dr
- 944 Duck Pond Rd
- 352 County Road B Unit 7
- 352 County Road B Unit 3
- 284 Pottawatomi Dr
- 831 Sauganash Dr
- 348 County Road B Unit 8
- 348 County Road B Unit 2
- 901 Duck Pond Rd
- 815 Sauganash Dr
- 1090 Shabbona Dr
- 404 Deerpath W Unit F
- Lt0 County Road B
- Lt2 County Road B
- Lt1 County Road B
