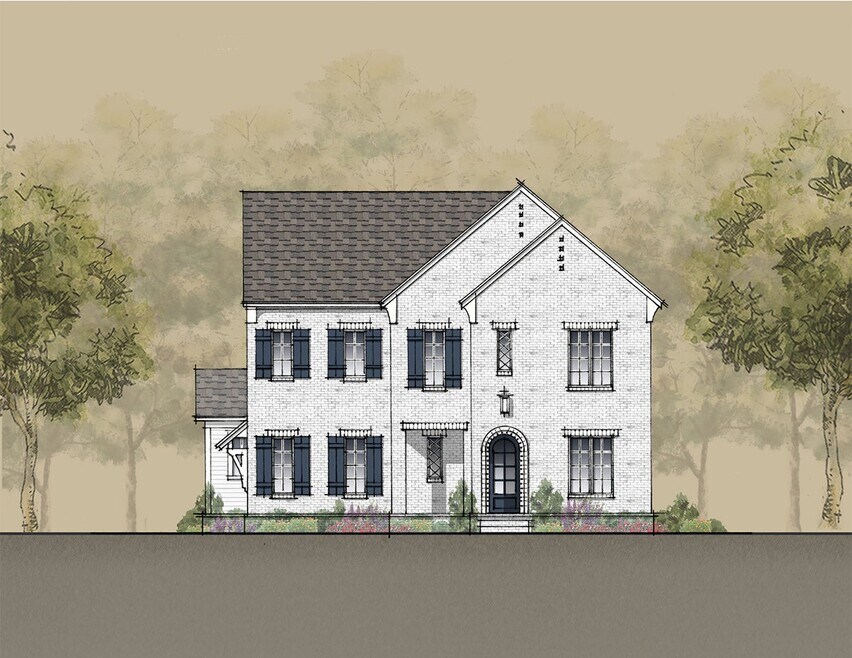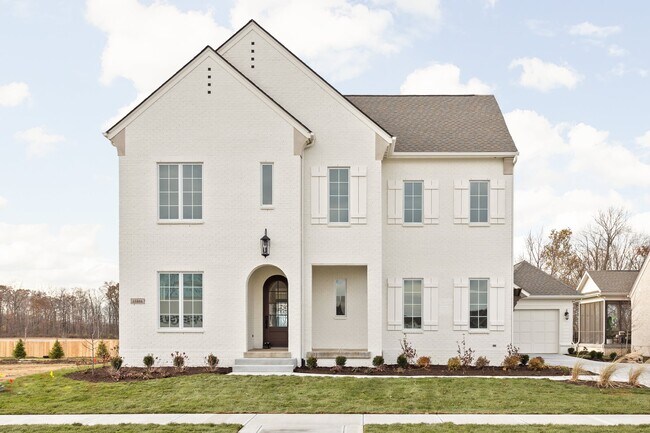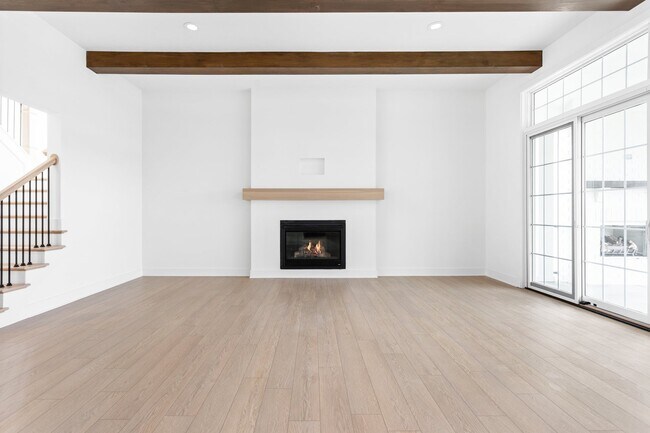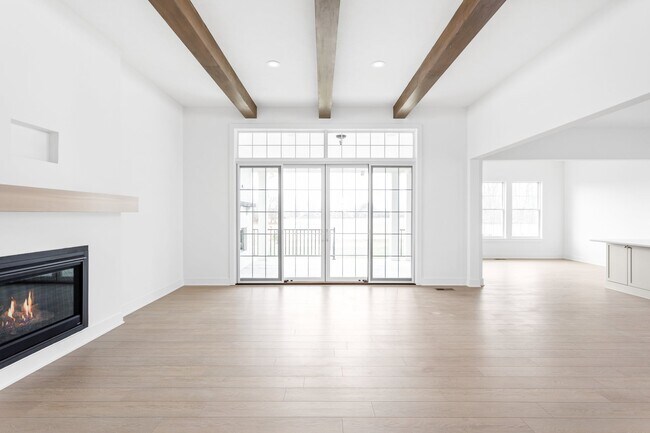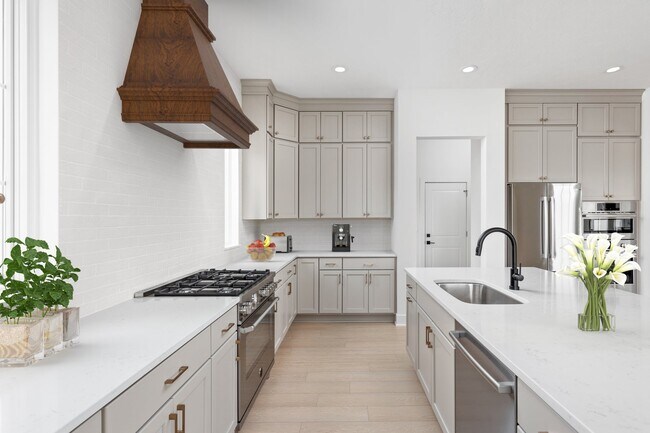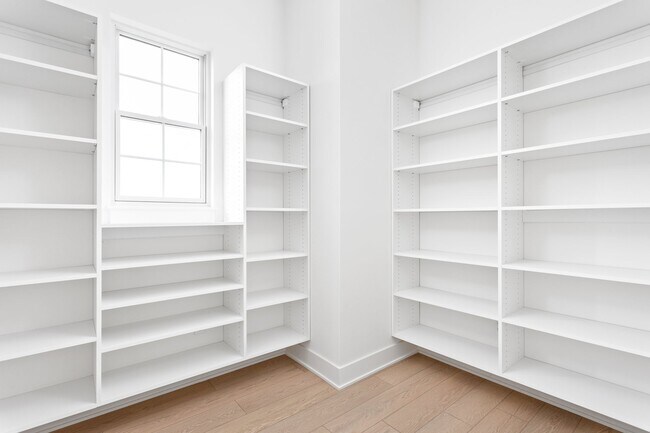Verified badge confirms data from builder
Westfield, IN 46074
Estimated payment starting at $8,597/month
4
Beds
5
Baths
3,152
Sq Ft
$420
Price per Sq Ft
Highlights
- Golf Course Community
- Fitness Center
- New Construction
- Monon Trail Elementary School Rated A-
- Home Theater
- Primary Bedroom Suite
About This Floor Plan
This home is located at 542 Plan, Westfield, IN 46074 and is currently priced at $1,325,000, approximately $420 per square foot. This property was built in 2022. 542 Plan is a home located in Hamilton County with nearby schools including Monon Trail Elementary School, Westfield Intermediate School, and Westfield Middle School.
Sales Office
All tours are by appointment only. Please contact sales office to schedule.
Office Address
1100 Chatham Hills Blvd
Westfield, IN 46074
Home Details
Home Type
- Single Family
Year Built
- 2022
HOA Fees
- $275 Monthly HOA Fees
Parking
- 3 Car Attached Garage
- Side Facing Garage
Interior Spaces
- 2-Story Property
- Mud Room
- Formal Entry
- Great Room
- Combination Kitchen and Dining Room
- Home Theater
- Home Office
- Recreation Room
- Bonus Room
Kitchen
- Walk-In Pantry
- Kitchen Island
Bedrooms and Bathrooms
- 4 Bedrooms
- Primary Bedroom Suite
- Walk-In Closet
- Powder Room
- In-Law or Guest Suite
- Secondary Bathroom Double Sinks
- Dual Vanity Sinks in Primary Bathroom
- Private Water Closet
- Freestanding Bathtub
- Bathtub with Shower
Laundry
- Laundry Room
- Laundry on upper level
Outdoor Features
- Covered Patio or Porch
- Lanai
Community Details
Overview
- Views Throughout Community
- Pond in Community
Recreation
- Golf Course Community
- Tennis Courts
- Community Basketball Court
- Volleyball Courts
- Pickleball Courts
- Community Playground
- Fitness Center
- Community Indoor Pool
- Park
- Trails
Additional Features
- Clubhouse
- Gated Community
Map
About the Builder
Estridge Homes has built over 8,000 homes in a wide variety of price ranges for young professionals, growing families and active adults, while also building some of the most inclusive custom homes and neighborhoods in central Indiana. They strive to serve and enrich the lives of each other, their families, and everyone they touch; to continually grow as people, in their practices, and financial strength; to live, work, and serve the community according to Biblical Principles.
Nearby Homes
- Chatham Hills
- 20310 Chatham Creek Dr
- 374 Old Ashbury Rd
- 660 Old Ashbury Rd
- Chatham Hills
- Chatham Hills
- 20746 Chatham Ridge Blvd
- Chatham Village - The Cottage Collection
- 19975 Tomlinson Rd
- Monon Corner - Arbor Series
- Carramore
- Chatham Village - The Executive Collection
- Chatham Village - The Signature Collection
- 1366 Forest Hills Dr
- 19837 Chatham Shore Ln
- 1410 Forest Hills Dr
- Harvest Trail of Westfield - The Executive Collection
- Harvest Trail of Westfield - The Signature Collection
- Harvest Trail of Westfield - The Courtyard Collection
- 1392 Chatham Ridge Ct

