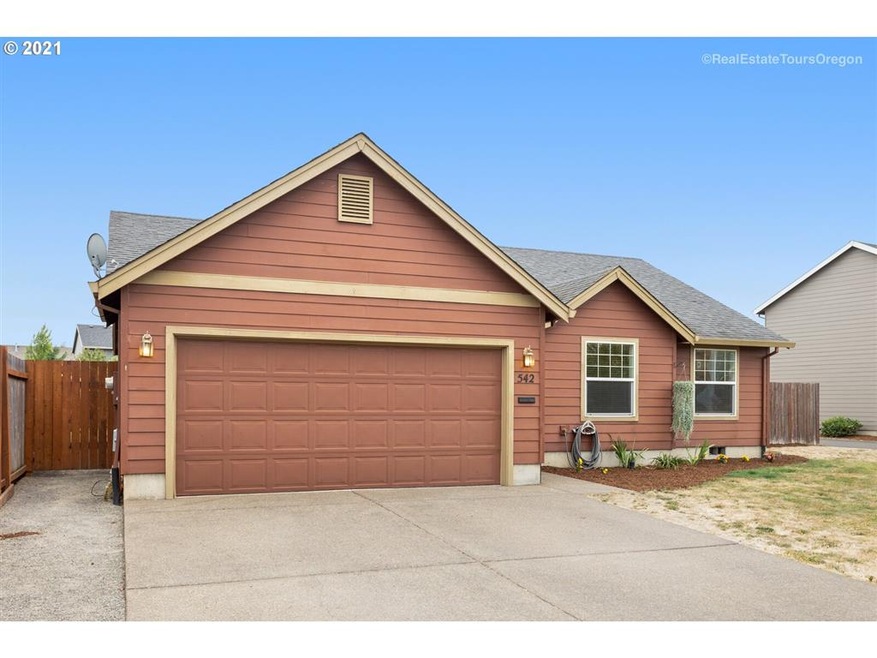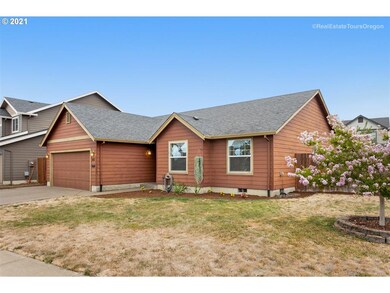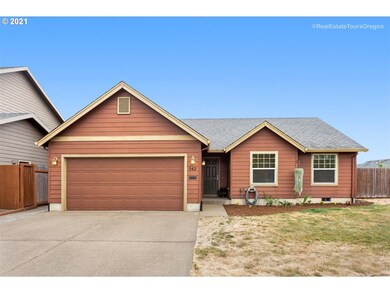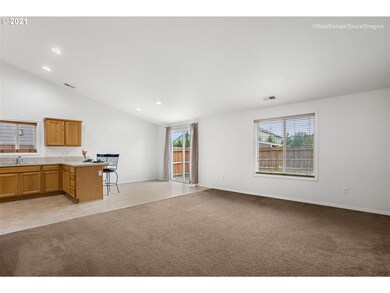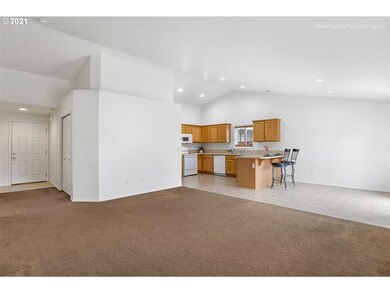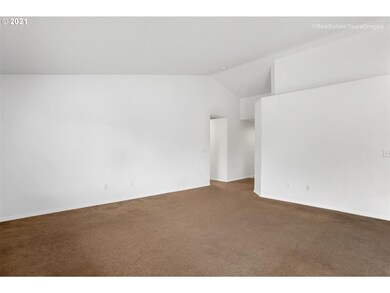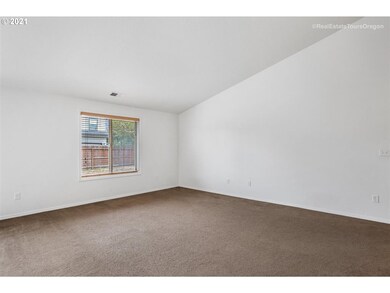
542 Prairie St Woodburn, OR 97071
Estimated Value: $424,000 - $437,000
Highlights
- Vaulted Ceiling
- Porch
- Double Pane Windows
- Private Yard
- Attached Garage
- Patio
About This Home
As of October 20211 story Craftsman in Paradise Pointe! Open concept living room, dining and kitchen area w/vaulted ceilings. Abundance of natural light. Kitchen offers generous breakfast bar, lots of counter space and storage! All appliances included. Master with full bath. Dining w/slider to patio. Laundry room. Stay comfortable all summer with AC. Spacious, fully fenced bkyard with patio ready for all your outdoor activities. Super location, minutes to I5, Hwy99 commute, Woodburn Outlet Mall, Walmart, grocery.
Last Agent to Sell the Property
Berkshire Hathaway HomeServices NW Real Estate License #920600197 Listed on: 09/17/2021

Home Details
Home Type
- Single Family
Est. Annual Taxes
- $4,256
Year Built
- Built in 2008
Lot Details
- Fenced
- Level Lot
- Private Yard
HOA Fees
- $30 per month
Parking
- Attached Garage
- Garage on Main Level
- Garage Door Opener
- Driveway
- Off-Street Parking
Home Design
- Lap Siding
- Concrete Perimeter Foundation
Interior Spaces
- 1-Story Property
- Vaulted Ceiling
- Double Pane Windows
- Vinyl Clad Windows
- Crawl Space
- Laundry Room
Flooring
- Wall to Wall Carpet
- Vinyl
Accessible Home Design
- Accessibility Features
- Minimal Steps
- Accessible Parking
Outdoor Features
- Patio
- Porch
Utilities
- Electric Water Heater
- High Speed Internet
Community Details
- Common Area
- Resident Manager or Management On Site
Ownership History
Purchase Details
Home Financials for this Owner
Home Financials are based on the most recent Mortgage that was taken out on this home.Purchase Details
Home Financials for this Owner
Home Financials are based on the most recent Mortgage that was taken out on this home.Purchase Details
Home Financials for this Owner
Home Financials are based on the most recent Mortgage that was taken out on this home.Similar Homes in Woodburn, OR
Home Values in the Area
Average Home Value in this Area
Purchase History
| Date | Buyer | Sale Price | Title Company |
|---|---|---|---|
| Ramirez Denis Rodolfo Sandoval | $390,000 | First American | |
| Foster Sara | $189,900 | First American | |
| Premier Home Builders Inc | $85,960 | First American |
Mortgage History
| Date | Status | Borrower | Loan Amount |
|---|---|---|---|
| Open | Ramirez Denis Rodolfo Sand | $20,000 | |
| Open | Ramirez Denis Rodolfo Sandoval | $373,015 | |
| Closed | Sandoval Denis Rodolfo | $373,015 | |
| Previous Owner | Foster Sara | $79,000 | |
| Previous Owner | Foster Sara | $184,000 | |
| Previous Owner | Foster Sara | $186,459 | |
| Previous Owner | Premier Home Builders Inc | $159,954 |
Property History
| Date | Event | Price | Change | Sq Ft Price |
|---|---|---|---|---|
| 10/25/2021 10/25/21 | Sold | $390,000 | +2.7% | $282 / Sq Ft |
| 09/18/2021 09/18/21 | Pending | -- | -- | -- |
| 09/17/2021 09/17/21 | For Sale | $379,900 | -- | $274 / Sq Ft |
Tax History Compared to Growth
Tax History
| Year | Tax Paid | Tax Assessment Tax Assessment Total Assessment is a certain percentage of the fair market value that is determined by local assessors to be the total taxable value of land and additions on the property. | Land | Improvement |
|---|---|---|---|---|
| 2024 | $4,256 | $220,130 | -- | -- |
| 2023 | $4,229 | $213,720 | $0 | $0 |
| 2022 | $4,006 | $207,500 | $0 | $0 |
| 2021 | $3,889 | $201,460 | $0 | $0 |
| 2020 | $3,889 | $195,600 | $0 | $0 |
| 2019 | $3,782 | $189,910 | $0 | $0 |
| 2018 | $3,591 | $0 | $0 | $0 |
| 2017 | $3,487 | $0 | $0 | $0 |
| 2016 | $3,383 | $0 | $0 | $0 |
| 2015 | $3,282 | $0 | $0 | $0 |
| 2014 | $3,071 | $0 | $0 | $0 |
Agents Affiliated with this Home
-
L. J. Thomas

Seller's Agent in 2021
L. J. Thomas
BHHS Oregon- Northwest
(503) 803-7517
7 in this area
55 Total Sales
-
Francisco Garcia

Buyer's Agent in 2021
Francisco Garcia
Coldwell Banker Mountain West
5 in this area
55 Total Sales
Map
Source: Regional Multiple Listing Service (RMLS)
MLS Number: 21179812
APN: 340333
- 307 Cornwell St
- 15097 Stubb Rd NE
- 739 Merriott Ln Unit H571
- 731 Merriott Ln
- 0 Stacy Allison Way
- 2201 Sawtelle Dr
- 864 Eaden St
- 2520 Sawtelle Dr
- 580 Stubb Rd
- 602 Merriott Ln
- 896 Eaden St
- 615 Merriott Ln
- 2349 Sawtelle Dr
- 880 Eaden St
- 2255 Sawtelle Dr
- 872 Eaden St
- 855 Eaden St
- 2403 Sawtelle Dr
- 2544 Sawtelle Dr
- 745 Pickering Ln
- 542 Prairie St
- 550 Prairie St
- 530 Prairie St
- 574 Prairie St
- 520 Prairie St
- 562 Prairie St
- 561 Prairie St
- 510 Prairie St
- 549 Prairie St
- 516 Prairie St
- 3640 Sweetwater Ave
- 573 Prairie St
- 3571 Palimino Ave
- 3614 Sweetwater Ave
- 588 Prairie St
- 3571 Palomino Ave
- 537 Prairie St
- 585 Prairie St
- 525 Prairie St
- 553 Paradise St
