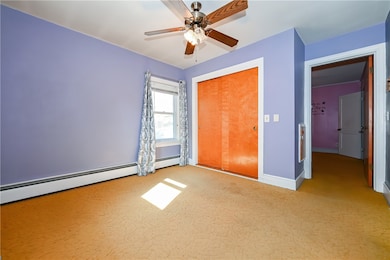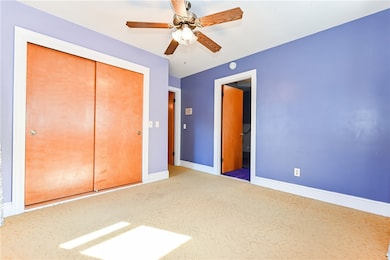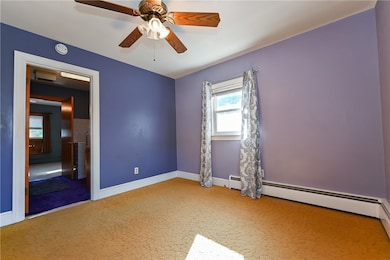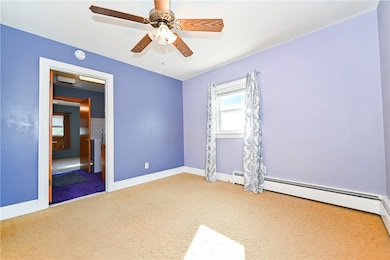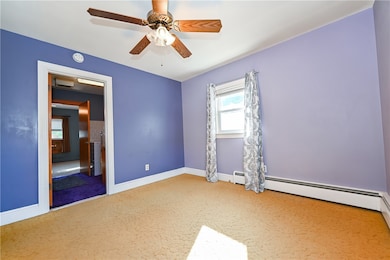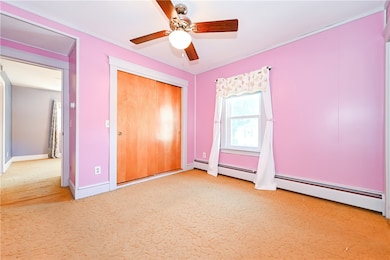PENDING
$20K PRICE DROP
542 Prospect St Woonsocket, RI 02895
North End NeighborhoodEstimated payment $2,943/month
Total Views
55,487
6
Beds
3.5
Baths
3,814
Sq Ft
$126
Price per Sq Ft
Highlights
- Media Room
- Wood Flooring
- Workshop
- Colonial Architecture
- Attic
- 3 Car Attached Garage
About This Home
Large Colonial in the desirable Northend of Woonsocket (Blackstone, Ma line). This property boasts over 3,800 sq ft of living space, formal living room, formal dining room, 3 car garage, pellet stove, and more! This home offers 5-6 bedrooms, 3 1/2 baths, and a partly finished basement. This is a home that you truly need to see to appreciate. There is also an opportunity to purchase the additional rear lot(s) that contain a swimming pool, and vacant lot(s). Purchase the additional lot(s) to maximize privacy!
Home Details
Home Type
- Single Family
Est. Annual Taxes
- $5,732
Year Built
- Built in 1940
Lot Details
- 0.35 Acre Lot
Parking
- 3 Car Attached Garage
- Garage Door Opener
Home Design
- Colonial Architecture
- Brick Foundation
- Wood Siding
- Aluminum Siding
- Plaster
Interior Spaces
- 2-Story Property
- Self Contained Fireplace Unit Or Insert
- Fireplace Features Masonry
- Media Room
- Workshop
- Storage Room
- Utility Room
- Attic Fan
Kitchen
- Oven
- Range with Range Hood
- Microwave
- Dishwasher
Flooring
- Wood
- Carpet
- Laminate
Bedrooms and Bathrooms
- 6 Bedrooms
- Cedar Closet
- Bathtub with Shower
Partially Finished Basement
- Partial Basement
- Interior and Exterior Basement Entry
Utilities
- Cooling Available
- Heating System Uses Oil
- Pellet Stove burns compressed wood to generate heat
- Radiant Heating System
- Baseboard Heating
- 200+ Amp Service
- Water Heater
Community Details
- Northend Subdivision
Listing and Financial Details
- Tax Lot 12/B /
- Assessor Parcel Number 542PROSPECTSTWOON
Map
Create a Home Valuation Report for This Property
The Home Valuation Report is an in-depth analysis detailing your home's value as well as a comparison with similar homes in the area
Home Values in the Area
Average Home Value in this Area
Tax History
| Year | Tax Paid | Tax Assessment Tax Assessment Total Assessment is a certain percentage of the fair market value that is determined by local assessors to be the total taxable value of land and additions on the property. | Land | Improvement |
|---|---|---|---|---|
| 2025 | $5,841 | $520,100 | $109,300 | $410,800 |
| 2024 | $5,732 | $394,200 | $89,200 | $305,000 |
| 2023 | $5,511 | $394,200 | $89,200 | $305,000 |
| 2022 | $5,511 | $394,200 | $89,200 | $305,000 |
| 2021 | $6,595 | $277,700 | $71,600 | $206,100 |
| 2020 | $6,665 | $277,700 | $71,600 | $206,100 |
| 2018 | $6,687 | $277,700 | $71,600 | $206,100 |
| 2017 | $7,721 | $256,500 | $66,200 | $190,300 |
| 2016 | $8,167 | $256,500 | $66,200 | $190,300 |
| 2015 | $9,383 | $256,500 | $66,200 | $190,300 |
| 2014 | $8,449 | $235,100 | $72,800 | $162,300 |
Source: Public Records
Property History
| Date | Event | Price | List to Sale | Price per Sq Ft |
|---|---|---|---|---|
| 02/28/2026 02/28/26 | Pending | -- | -- | -- |
| 12/03/2025 12/03/25 | Price Changed | $479,999 | -4.0% | $126 / Sq Ft |
| 06/18/2025 06/18/25 | For Sale | $499,999 | -- | $131 / Sq Ft |
Source: State-Wide MLS
Purchase History
| Date | Type | Sale Price | Title Company |
|---|---|---|---|
| Warranty Deed | $278,000 | -- |
Source: Public Records
Mortgage History
| Date | Status | Loan Amount | Loan Type |
|---|---|---|---|
| Open | $204,000 | No Value Available | |
| Closed | $168,500 | Purchase Money Mortgage |
Source: Public Records
Source: State-Wide MLS
MLS Number: 1387998
APN: WOON-000012B-000265-000008
Nearby Homes
- 458 Prospect St
- 154 156 Winter St
- 60 Fairlawn Ave
- 589 Gaskill St
- 56 Winter St
- 10 Huntington Ave
- 83 Summer St
- 308 Harris Ave
- 11 Federal St
- 58 Oakley Rd
- 130 E School St
- 44 Federal St
- 0 N Main St Unit 1401765
- 256 Privilege St
- 36 Fairmount St
- 115 Railroad St
- 76 Main St
- 29 Graves Ave
- 40 Valley St
- 42 Elbow St
Your Personal Tour Guide
Ask me questions while you tour the home.

