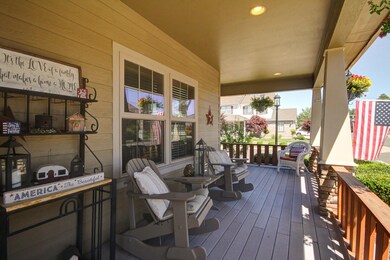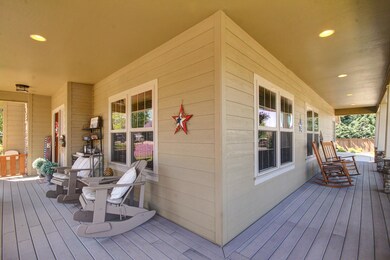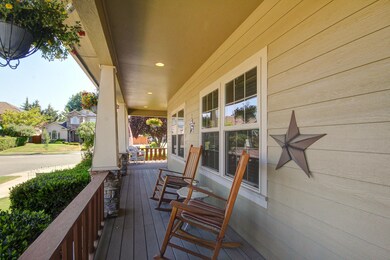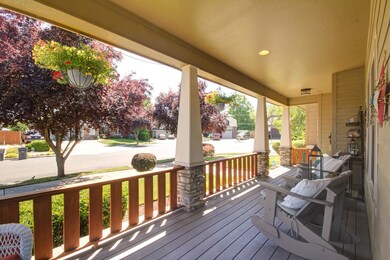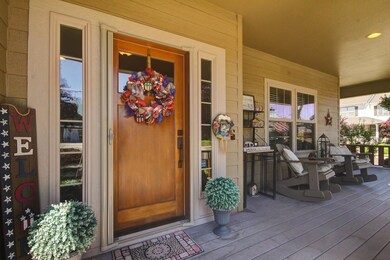
542 Quail Ct Central Point, OR 97502
Highlights
- Spa
- Open Floorplan
- Deck
- RV Access or Parking
- Craftsman Architecture
- Vaulted Ceiling
About This Home
As of September 2022Immaculate home in desirable Pheasant Creek Estates! Every square inch of the property has been pristinely cared for and maintained. An entertainer's paradise with a wraparound porch, beautiful covered back patio with fan, sun shades, cool grass and hot tub! Three car garage and spacious 21' x 33' RV parking with 12' double gate provide plenty of room for all your toys! Inside you will find a thoughtfully laid out floorpan with tons of storage throughout! Open kitchen area with shaker style cabinets and tons of countertop seating. Large guest bedroom downstairs doubles as an office, and three more spacious bedrooms upstairs including a whimsical master suite with vaulted ceilings, luxurious en suite bathroom and massive his/hers closets! Zoned heating/air with new upstairs A/C system, new hot water recirculation system, and new window coverings. The possibilities are endless with this beautiful home- a must see! LA is related to seller
Last Agent to Sell the Property
Patrick Gordon
eXp Realty, LLC License #201204140 Listed on: 07/20/2022
Co-Listed By
Jennifer Gordon
eXp Realty, LLC License #201232671
Home Details
Home Type
- Single Family
Est. Annual Taxes
- $5,377
Year Built
- Built in 2005
Lot Details
- 10,019 Sq Ft Lot
- Fenced
- Drip System Landscaping
- Corner Lot
- Front and Back Yard Sprinklers
- Property is zoned R-1-8, R-1-8
HOA Fees
- $23 Monthly HOA Fees
Parking
- 3 Car Attached Garage
- Garage Door Opener
- Driveway
- RV Access or Parking
Home Design
- Craftsman Architecture
- Frame Construction
- Composition Roof
- Concrete Perimeter Foundation
Interior Spaces
- 2,624 Sq Ft Home
- 2-Story Property
- Open Floorplan
- Built-In Features
- Vaulted Ceiling
- Ceiling Fan
- Gas Fireplace
- Double Pane Windows
- Vinyl Clad Windows
- Family Room
- Living Room with Fireplace
- Dining Room
- Home Office
Kitchen
- Eat-In Kitchen
- Breakfast Bar
- <<OvenToken>>
- Range<<rangeHoodToken>>
- <<microwave>>
- Dishwasher
- Kitchen Island
- Granite Countertops
- Trash Compactor
- Disposal
Flooring
- Wood
- Carpet
- Tile
Bedrooms and Bathrooms
- 4 Bedrooms
- Walk-In Closet
- Double Vanity
- <<bathWSpaHydroMassageTubToken>>
Laundry
- Laundry Room
- Dryer
- Washer
Home Security
- Security System Owned
- Smart Thermostat
- Carbon Monoxide Detectors
- Fire and Smoke Detector
Eco-Friendly Details
- Sprinklers on Timer
Outdoor Features
- Spa
- Deck
- Patio
Schools
- Mae Richardson Elementary School
- Scenic Middle School
- Crater High School
Utilities
- Forced Air Zoned Heating and Cooling System
- Heating System Uses Natural Gas
- Hot Water Circulator
- Water Heater
Community Details
- Pheasant Creek Estates Phase 1 Subdivision
- On-Site Maintenance
- Maintained Community
Listing and Financial Details
- Exclusions: all furniture negotiable
- Assessor Parcel Number 1-0977738
Ownership History
Purchase Details
Home Financials for this Owner
Home Financials are based on the most recent Mortgage that was taken out on this home.Purchase Details
Purchase Details
Home Financials for this Owner
Home Financials are based on the most recent Mortgage that was taken out on this home.Purchase Details
Home Financials for this Owner
Home Financials are based on the most recent Mortgage that was taken out on this home.Purchase Details
Purchase Details
Home Financials for this Owner
Home Financials are based on the most recent Mortgage that was taken out on this home.Similar Homes in Central Point, OR
Home Values in the Area
Average Home Value in this Area
Purchase History
| Date | Type | Sale Price | Title Company |
|---|---|---|---|
| Warranty Deed | $715,000 | -- | |
| Warranty Deed | $435,000 | First American | |
| Warranty Deed | $395,000 | First American | |
| Warranty Deed | $475,000 | Lawyers Title Ins | |
| Warranty Deed | $165,000 | Amerititle | |
| Warranty Deed | $101,900 | Lawyers Title Insurance Corp |
Mortgage History
| Date | Status | Loan Amount | Loan Type |
|---|---|---|---|
| Open | $565,000 | New Conventional | |
| Previous Owner | $328,000 | New Conventional | |
| Previous Owner | $355,500 | New Conventional | |
| Previous Owner | $67,246 | Credit Line Revolving | |
| Previous Owner | $335,200 | New Conventional | |
| Previous Owner | $75,000 | Credit Line Revolving | |
| Previous Owner | $325,000 | New Conventional | |
| Previous Owner | $452,800 | Construction | |
| Previous Owner | $158,925 | Purchase Money Mortgage | |
| Closed | $158,925 | No Value Available |
Property History
| Date | Event | Price | Change | Sq Ft Price |
|---|---|---|---|---|
| 09/06/2022 09/06/22 | Sold | $715,000 | 0.0% | $272 / Sq Ft |
| 07/26/2022 07/26/22 | Pending | -- | -- | -- |
| 07/19/2022 07/19/22 | For Sale | $715,000 | +64.4% | $272 / Sq Ft |
| 01/12/2017 01/12/17 | Sold | $435,000 | -6.4% | $166 / Sq Ft |
| 10/27/2016 10/27/16 | Pending | -- | -- | -- |
| 06/16/2016 06/16/16 | For Sale | $464,900 | +17.7% | $177 / Sq Ft |
| 07/18/2014 07/18/14 | Sold | $395,000 | -1.3% | $151 / Sq Ft |
| 05/20/2014 05/20/14 | Pending | -- | -- | -- |
| 05/12/2014 05/12/14 | For Sale | $400,000 | -- | $152 / Sq Ft |
Tax History Compared to Growth
Tax History
| Year | Tax Paid | Tax Assessment Tax Assessment Total Assessment is a certain percentage of the fair market value that is determined by local assessors to be the total taxable value of land and additions on the property. | Land | Improvement |
|---|---|---|---|---|
| 2025 | $5,855 | $352,180 | $122,950 | $229,230 |
| 2024 | $5,855 | $341,930 | $119,370 | $222,560 |
| 2023 | $5,667 | $331,980 | $115,890 | $216,090 |
| 2022 | $5,535 | $331,980 | $115,890 | $216,090 |
| 2021 | $5,377 | $322,320 | $112,510 | $209,810 |
| 2020 | $5,220 | $312,940 | $109,240 | $203,700 |
| 2019 | $5,091 | $294,990 | $102,970 | $192,020 |
| 2018 | $4,936 | $286,400 | $99,970 | $186,430 |
| 2017 | $4,812 | $286,400 | $99,970 | $186,430 |
| 2016 | $4,672 | $269,970 | $94,230 | $175,740 |
| 2015 | $4,476 | $269,970 | $94,230 | $175,740 |
| 2014 | $4,362 | $254,480 | $88,830 | $165,650 |
Agents Affiliated with this Home
-
P
Seller's Agent in 2022
Patrick Gordon
eXp Realty, LLC
-
J
Seller Co-Listing Agent in 2022
Jennifer Gordon
eXp Realty, LLC
-
Sandy Brown
S
Buyer's Agent in 2022
Sandy Brown
Windermere Van Vleet Jacksonville
(541) 899-2000
273 Total Sales
-
D
Seller's Agent in 2017
Deidra Ripsom
John L. Scott Medford
-
Ellie George

Seller's Agent in 2014
Ellie George
Home Quest Realty
(541) 601-9582
573 Total Sales
-
D
Buyer's Agent in 2014
Donald Hoskin
Windermere Van Vleet Jacksonville
Map
Source: Oregon Datashare
MLS Number: 220150422
APN: 10977738
- 659 Jackson Creek Dr
- 487 Creekside Cir
- 760 Annalee Dr
- 50 Kathryn Ct
- 429 Mayberry Ln
- 573 Blue Heron Dr
- 915 Amanda Way
- 548 Blue Heron Dr
- 378 S Central Valley Dr
- 2969 Linden Ln
- 202 Corcoran Ln
- 895 Holley Way
- 3435 Snowy Butte Ln
- 349 W Pine St
- 2871 Beall Ln
- 3365 Green Acres Dr
- 2958 Freeland Rd
- 202 Glenn Way
- 1733 Jessica Cir
- 2495 Taylor Rd


