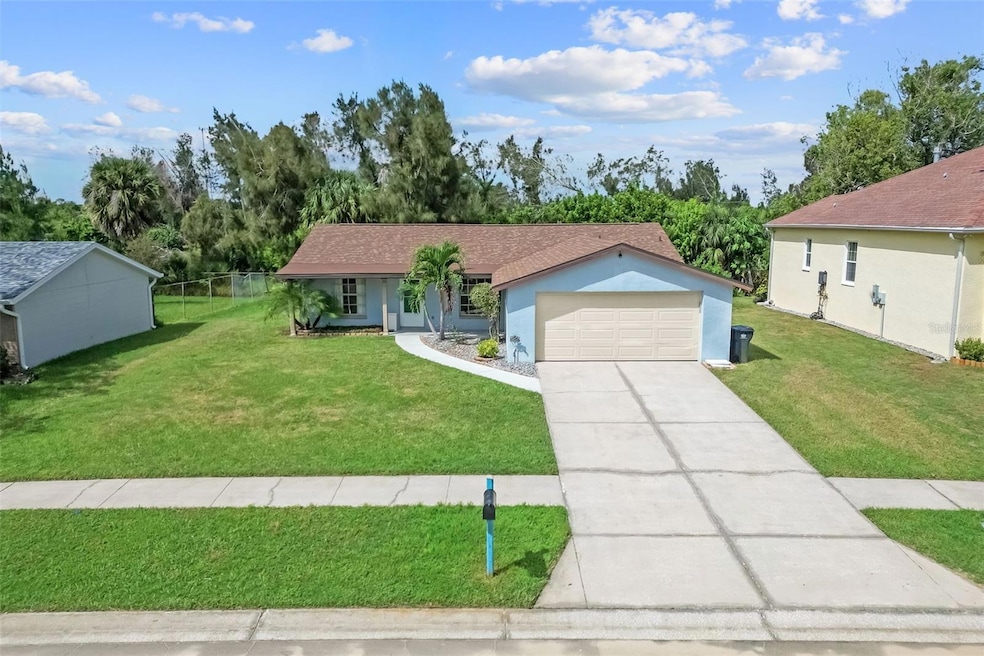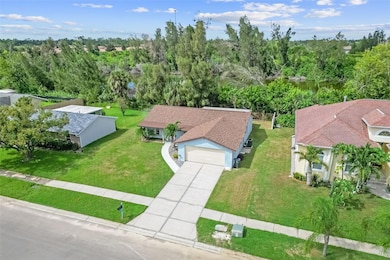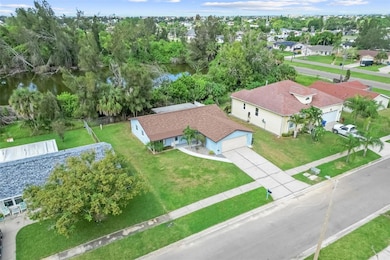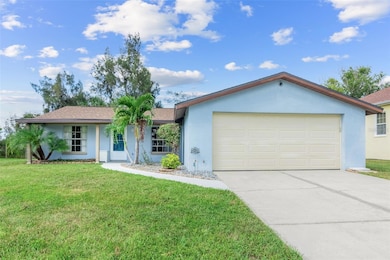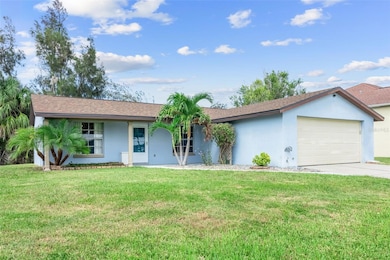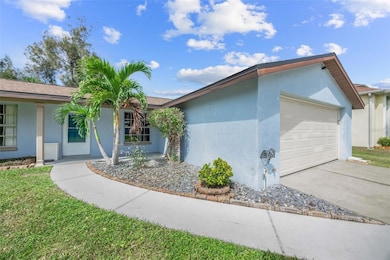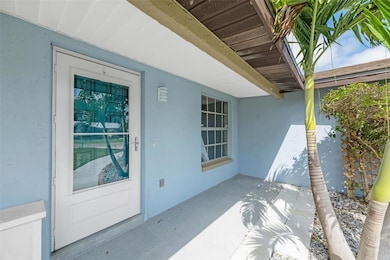542 Red Mangrove Ln Apollo Beach, FL 33572
Estimated payment $1,859/month
Total Views
3,600
3
Beds
2
Baths
1,337
Sq Ft
$213
Price per Sq Ft
Highlights
- Popular Property
- Open Floorplan
- 2 Car Attached Garage
- Apollo Beach Elementary School Rated A-
- No HOA
- Walk-In Closet
About This Home
3/2 on a quiet street - quiet neighborhood in Apollo beach. High and Dry no flood damagae here. New roof 9/25 seller finanace available with adequate down payment and short term balloon
Listing Agent
RE/MAX BAYSIDE REALTY LLC Brokerage Phone: 813-938-1781 License #3219348 Listed on: 10/01/2025

Home Details
Home Type
- Single Family
Est. Annual Taxes
- $4,291
Year Built
- Built in 1979
Lot Details
- 7,000 Sq Ft Lot
- Lot Dimensions are 70x100
- West Facing Home
- Property is zoned RSC-6
Parking
- 2 Car Attached Garage
Home Design
- Slab Foundation
- Shingle Roof
- Block Exterior
- Stucco
Interior Spaces
- 1,337 Sq Ft Home
- 1-Story Property
- Open Floorplan
- Ceiling Fan
- Sliding Doors
- Living Room
- Range Hood
- Laundry in Garage
Flooring
- Laminate
- Ceramic Tile
Bedrooms and Bathrooms
- 3 Bedrooms
- Walk-In Closet
- 2 Full Bathrooms
Outdoor Features
- Private Mailbox
Utilities
- Central Heating and Cooling System
- Thermostat
- High Speed Internet
- Cable TV Available
Community Details
- No Home Owners Association
- Apollo Beach Unit Four Subdivision
Listing and Financial Details
- Visit Down Payment Resource Website
- Legal Lot and Block 3 / 1
- Assessor Parcel Number U-21-31-19-1SJ-000001-00003.0
Map
Create a Home Valuation Report for This Property
The Home Valuation Report is an in-depth analysis detailing your home's value as well as a comparison with similar homes in the area
Home Values in the Area
Average Home Value in this Area
Tax History
| Year | Tax Paid | Tax Assessment Tax Assessment Total Assessment is a certain percentage of the fair market value that is determined by local assessors to be the total taxable value of land and additions on the property. | Land | Improvement |
|---|---|---|---|---|
| 2024 | $4,291 | $254,973 | $73,174 | $181,799 |
| 2023 | $3,808 | $209,316 | $56,914 | $152,402 |
| 2022 | $3,682 | $235,364 | $40,652 | $194,712 |
| 2021 | $3,297 | $186,296 | $34,555 | $151,741 |
| 2020 | $2,900 | $152,463 | $32,522 | $119,941 |
| 2019 | $2,646 | $138,893 | $28,456 | $110,437 |
| 2018 | $2,488 | $133,987 | $0 | $0 |
| 2017 | $2,185 | $106,977 | $0 | $0 |
| 2016 | $2,057 | $88,630 | $0 | $0 |
| 2015 | $1,844 | $80,573 | $0 | $0 |
| 2014 | $1,759 | $76,597 | $0 | $0 |
| 2013 | -- | $60,656 | $0 | $0 |
Source: Public Records
Property History
| Date | Event | Price | List to Sale | Price per Sq Ft |
|---|---|---|---|---|
| 11/04/2025 11/04/25 | Price Changed | $1,900 | 0.0% | $1 / Sq Ft |
| 11/04/2025 11/04/25 | Price Changed | $285,000 | -4.7% | $213 / Sq Ft |
| 10/01/2025 10/01/25 | For Sale | $299,000 | 0.0% | $224 / Sq Ft |
| 10/01/2025 10/01/25 | For Rent | $2,000 | +53.8% | -- |
| 02/20/2019 02/20/19 | Rented | $1,300 | 0.0% | -- |
| 02/15/2019 02/15/19 | Under Contract | -- | -- | -- |
| 02/04/2019 02/04/19 | For Rent | $1,300 | -3.7% | -- |
| 09/05/2018 09/05/18 | Rented | $1,350 | 0.0% | -- |
| 08/27/2018 08/27/18 | Price Changed | $1,350 | -3.6% | $1 / Sq Ft |
| 08/05/2018 08/05/18 | For Rent | $1,400 | +7.7% | -- |
| 12/27/2017 12/27/17 | Off Market | $1,300 | -- | -- |
| 09/28/2017 09/28/17 | Rented | $1,300 | 0.0% | -- |
| 09/27/2017 09/27/17 | Under Contract | -- | -- | -- |
| 09/20/2017 09/20/17 | For Rent | $1,300 | -- | -- |
Source: Stellar MLS
Purchase History
| Date | Type | Sale Price | Title Company |
|---|---|---|---|
| Warranty Deed | $115,000 | Compass Land & Title Llc | |
| Deed | -- | -- |
Source: Public Records
Source: Stellar MLS
MLS Number: TB8433150
APN: U-21-31-19-1SJ-000001-00003.0
Nearby Homes
- 564 Florida Cir S
- 303 Bluewater Falls Ct
- 307 Bluewater Falls Ct
- 504 Red Mangrove Ln
- 540 Firefly Ln
- 329 Bluewater Falls Ct
- 313 Seneca Falls Dr
- 5833 Sunset Falls Dr
- 5831 Sunset Falls Dr
- 6208 Fairway Blvd
- 329 Seneca Falls Dr
- 6008 Firefly Ln
- 6209 Flamingo Dr
- 527 Fox Run Trail
- 6228 Florida Cir W
- 6004 Golf and Sea Blvd
- 402 Seneca Falls Dr
- 5808 Hidden Falls Ln
- 145 Silver Falls Dr
- 317 Silver Falls Dr
- 564 Florida Cir S
- 504 Red Mangrove Ln
- 513 Firefly Ln
- 527 Fox Run Trail
- 6013 Francis Dr
- 6025 Florida Cir S
- 6028 Flora Terrace
- 210 Mystic Falls Dr
- 5446 Sunset Falls Dr
- 5409 Sunset Falls Dr
- 705 Spanish Main Dr
- 6013 Fortune Place Unit 6013
- 6405 Oyster Island Cove
- 738 Flamingo Dr
- 662 Yardarm Dr
- 176 Mangrove Shade Cir
- 233 Mangrove Shade Cir
- 181 Mangrove Shade Cir
- 233 Lakeway Ln
- 285 Mangrove Shade Cir
