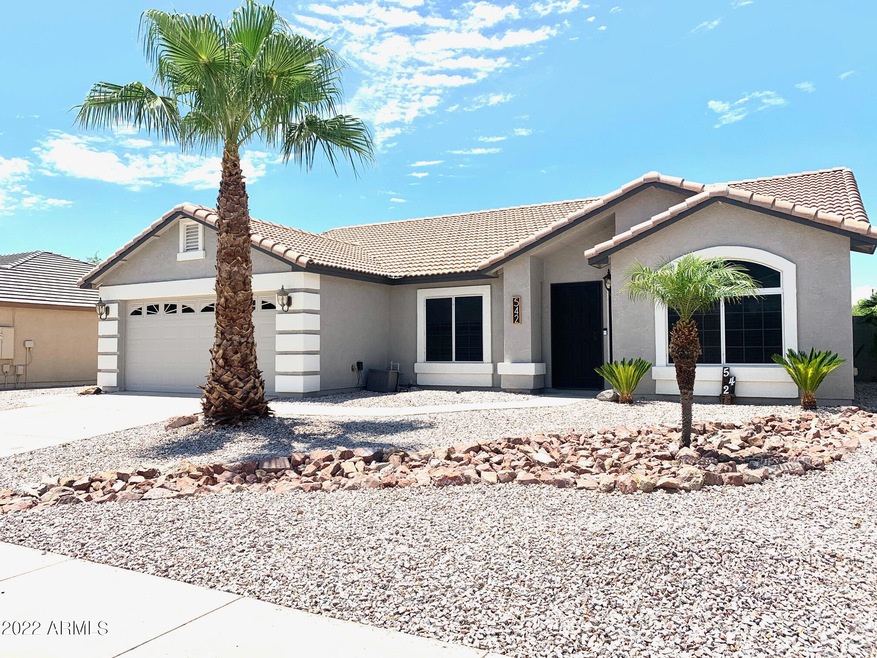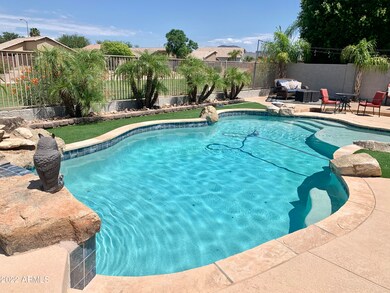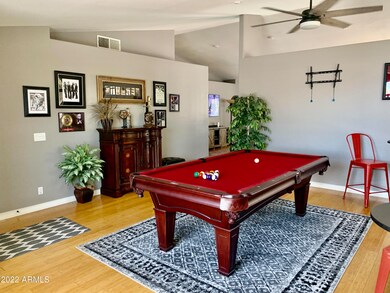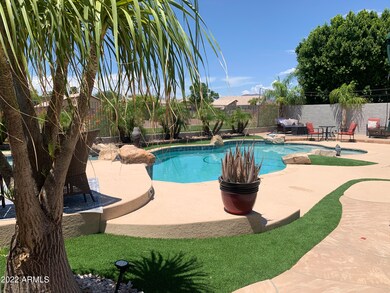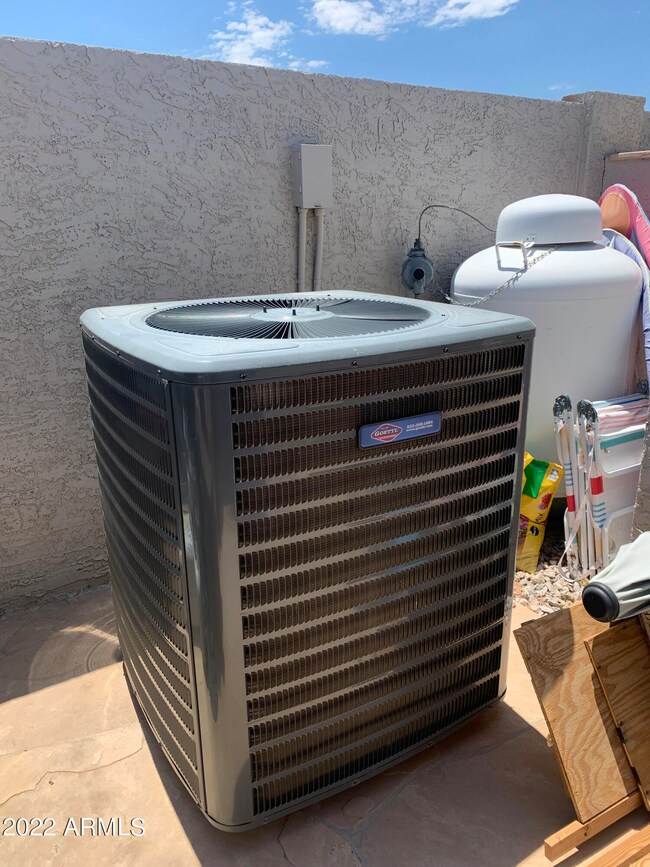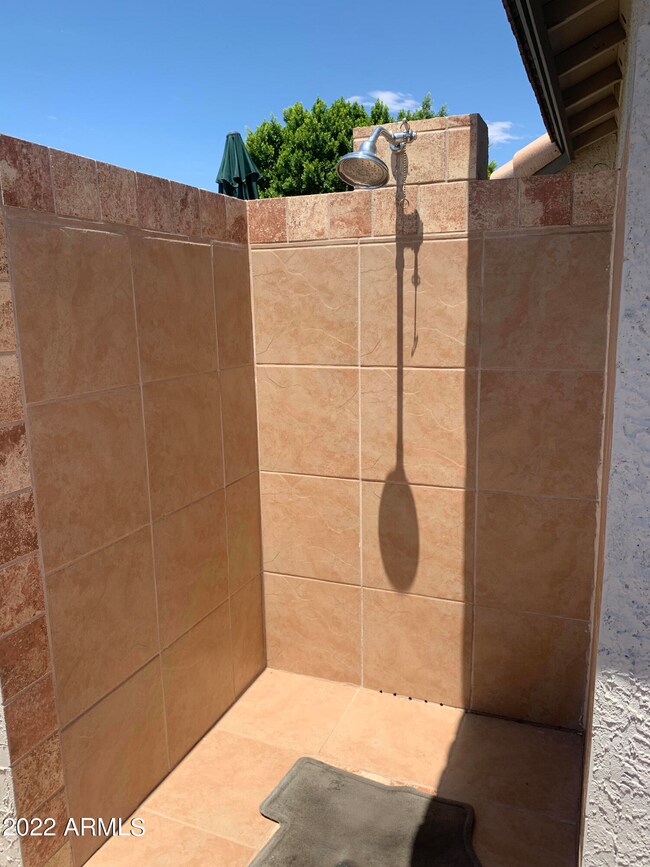
542 S 104th St Mesa, AZ 85208
Superstition Country NeighborhoodHighlights
- Heated Spa
- Contemporary Architecture
- Wood Flooring
- Franklin at Brimhall Elementary School Rated A
- Vaulted Ceiling
- Granite Countertops
About This Home
As of August 2022Under contract - no further showings - Act fast - don't miss this Gorgeous 4 bedroom, with beautiful green belt view, a Parkwood Ranch Oasis for sure. Resort style backyard, with BBQ area, pool/spa/including outside shower. Floor plan is perfect for entertaining and everyday living. Large kitchen with granite island opens to great room.
No expense has been spared on this beautiful home, all the finest details and finishes.
New AC installed July 15, 2022 - top of the line stainless Fridge - upgraded cabinetry with soft close. Other improvements in the past two years include fabulous garage cabinetry, pool resurfacing, 2 sets of french doors, freshly painted inside and out, as well as maintenance free astro turf...a true Gem, the best home on the market!
Last Agent to Sell the Property
Kathleen Ward
DeLex Realty License #SA569474000 Listed on: 07/15/2022
Home Details
Home Type
- Single Family
Est. Annual Taxes
- $1,711
Year Built
- Built in 2000
Lot Details
- 7,700 Sq Ft Lot
- Desert faces the front and back of the property
- Wrought Iron Fence
- Block Wall Fence
- Artificial Turf
- Front and Back Yard Sprinklers
HOA Fees
- $55 Monthly HOA Fees
Parking
- 2 Car Direct Access Garage
- Garage Door Opener
Home Design
- Contemporary Architecture
- Wood Frame Construction
- Tile Roof
- Stucco
Interior Spaces
- 1,840 Sq Ft Home
- 1-Story Property
- Vaulted Ceiling
- Ceiling Fan
- Double Pane Windows
- ENERGY STAR Qualified Windows with Low Emissivity
- Solar Screens
Kitchen
- Eat-In Kitchen
- Built-In Microwave
- ENERGY STAR Qualified Appliances
- Kitchen Island
- Granite Countertops
Flooring
- Wood
- Tile
Bedrooms and Bathrooms
- 4 Bedrooms
- Primary Bathroom is a Full Bathroom
- 2 Bathrooms
- Dual Vanity Sinks in Primary Bathroom
- Bathtub With Separate Shower Stall
Accessible Home Design
- No Interior Steps
Pool
- Heated Spa
- Play Pool
- Fence Around Pool
- Pool Pump
Outdoor Features
- Patio
- Built-In Barbecue
Schools
- Patterson Elementary - Mesa Middle School
- Skyline High School
Utilities
- Central Air
- Heating Available
- Propane
- High Speed Internet
Listing and Financial Details
- Tax Lot 27
- Assessor Parcel Number 220-85-362
Community Details
Overview
- Association fees include ground maintenance, street maintenance
- Rcp Association, Phone Number (480) 813-6788
- Parkwood Ranch Parcel 12 Subdivision, Parkwood Ranch Floorplan
Recreation
- Community Playground
- Bike Trail
Ownership History
Purchase Details
Home Financials for this Owner
Home Financials are based on the most recent Mortgage that was taken out on this home.Purchase Details
Home Financials for this Owner
Home Financials are based on the most recent Mortgage that was taken out on this home.Purchase Details
Home Financials for this Owner
Home Financials are based on the most recent Mortgage that was taken out on this home.Purchase Details
Purchase Details
Purchase Details
Purchase Details
Purchase Details
Home Financials for this Owner
Home Financials are based on the most recent Mortgage that was taken out on this home.Purchase Details
Home Financials for this Owner
Home Financials are based on the most recent Mortgage that was taken out on this home.Purchase Details
Home Financials for this Owner
Home Financials are based on the most recent Mortgage that was taken out on this home.Purchase Details
Purchase Details
Purchase Details
Home Financials for this Owner
Home Financials are based on the most recent Mortgage that was taken out on this home.Similar Homes in Mesa, AZ
Home Values in the Area
Average Home Value in this Area
Purchase History
| Date | Type | Sale Price | Title Company |
|---|---|---|---|
| Warranty Deed | $525,000 | Security Title | |
| Warranty Deed | $318,500 | American Title Service Agenc | |
| Warranty Deed | $280,000 | First American Title Ins Co | |
| Special Warranty Deed | -- | Grand Canyon Title Agency In | |
| Interfamily Deed Transfer | -- | Grand Canyon Title Agency In | |
| Warranty Deed | -- | First American Title Ins Co | |
| Trustee Deed | $273,932 | Accommodation | |
| Interfamily Deed Transfer | -- | Netco | |
| Warranty Deed | $257,000 | First American Title Ins Co | |
| Interfamily Deed Transfer | -- | Fidelity National Title Co | |
| Warranty Deed | -- | Chicago Title Insurance Co | |
| Warranty Deed | $152,139 | Security Title Agency Inc | |
| Warranty Deed | $134,657 | Security Title Agency | |
| Cash Sale Deed | $117,824 | Security Title Agency |
Mortgage History
| Date | Status | Loan Amount | Loan Type |
|---|---|---|---|
| Open | $430,500 | New Conventional | |
| Previous Owner | $157,300 | New Conventional | |
| Previous Owner | $119,000 | New Conventional | |
| Previous Owner | $118,000 | New Conventional | |
| Previous Owner | $202,500 | New Conventional | |
| Previous Owner | $255,993 | FHA | |
| Previous Owner | $252,950 | FHA | |
| Previous Owner | $175,000 | Unknown | |
| Previous Owner | $150,000 | Purchase Money Mortgage | |
| Previous Owner | $102,065 | New Conventional | |
| Closed | $32,591 | No Value Available |
Property History
| Date | Event | Price | Change | Sq Ft Price |
|---|---|---|---|---|
| 08/23/2022 08/23/22 | Sold | $525,000 | +1.2% | $285 / Sq Ft |
| 07/16/2022 07/16/22 | Pending | -- | -- | -- |
| 07/13/2022 07/13/22 | For Sale | $519,000 | +63.0% | $282 / Sq Ft |
| 03/22/2018 03/22/18 | Sold | $318,500 | +1.1% | $173 / Sq Ft |
| 03/21/2018 03/21/18 | Price Changed | $315,000 | 0.0% | $171 / Sq Ft |
| 01/16/2018 01/16/18 | Pending | -- | -- | -- |
| 01/04/2018 01/04/18 | For Sale | $315,000 | +12.5% | $171 / Sq Ft |
| 07/22/2015 07/22/15 | Sold | $280,000 | -9.7% | $148 / Sq Ft |
| 05/22/2015 05/22/15 | For Sale | $310,000 | -- | $164 / Sq Ft |
Tax History Compared to Growth
Tax History
| Year | Tax Paid | Tax Assessment Tax Assessment Total Assessment is a certain percentage of the fair market value that is determined by local assessors to be the total taxable value of land and additions on the property. | Land | Improvement |
|---|---|---|---|---|
| 2025 | $1,651 | $20,263 | -- | -- |
| 2024 | $1,703 | $19,298 | -- | -- |
| 2023 | $1,703 | $36,720 | $7,340 | $29,380 |
| 2022 | $1,665 | $27,900 | $5,580 | $22,320 |
| 2021 | $1,711 | $26,260 | $5,250 | $21,010 |
| 2020 | $1,688 | $23,550 | $4,710 | $18,840 |
| 2019 | $1,564 | $22,350 | $4,470 | $17,880 |
| 2018 | $1,494 | $19,910 | $3,980 | $15,930 |
| 2017 | $1,447 | $17,800 | $3,560 | $14,240 |
| 2016 | $1,414 | $17,080 | $3,410 | $13,670 |
| 2015 | $1,576 | $16,320 | $3,260 | $13,060 |
Agents Affiliated with this Home
-
K
Seller's Agent in 2022
Kathleen Ward
DeLex Realty
-
T
Buyer's Agent in 2022
Tony Moore
Realty One Group
(480) 321-8100
1 in this area
35 Total Sales
-
G
Seller's Agent in 2018
Gina McMullen
Redfin Corporation
-

Buyer's Agent in 2018
David Rosenfeld
RE/MAX
(480) 376-5545
1 in this area
56 Total Sales
-
K
Seller's Agent in 2015
Kendall Baxley
Hub Realty
Map
Source: Arizona Regional Multiple Listing Service (ARMLS)
MLS Number: 6433520
APN: 220-85-362
- 531 S Wildrose
- 10341 E Dragoon Ave
- 10305 E Dragoon Ave
- 10412 E Dolphin Ave
- 10334 E Diamond Ave
- 10258 E Diamond Ave
- 10431 E Bramble Ave
- 10610 E Carol Ave
- 10563 E Bramble Ave Unit II
- 204 S Valle Verde
- 10625 E Bramble Ave Unit II
- 519 S Abbey
- 10413 E Emelita Ave
- 10722 E Dragoon Cir
- 725 S Canfield
- 10713 E Oasis Dr
- 10231 E Illini St
- 9960 E Dragoon Cir
- 10649 E Emelita Ave
- 10746 E Dragoon Ave
