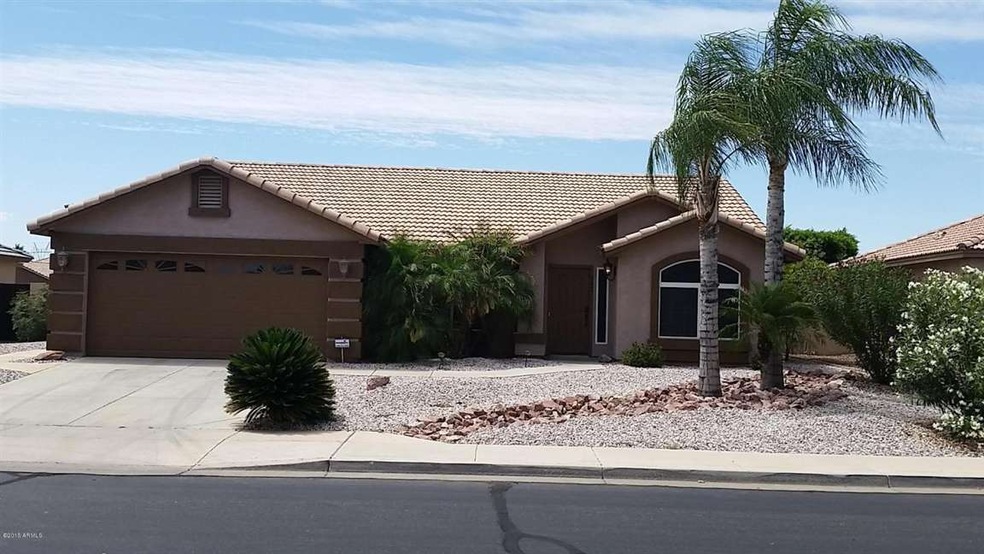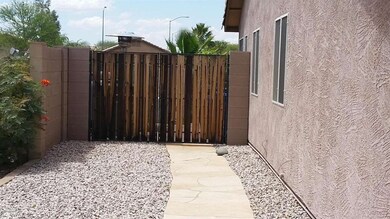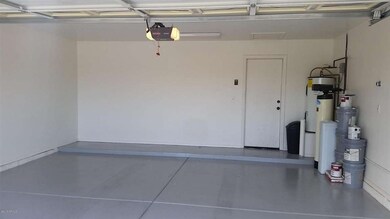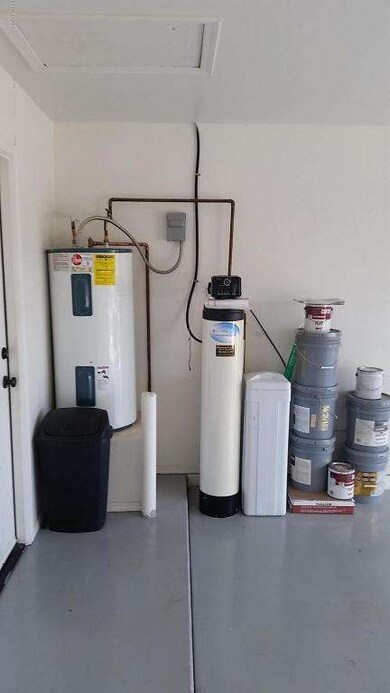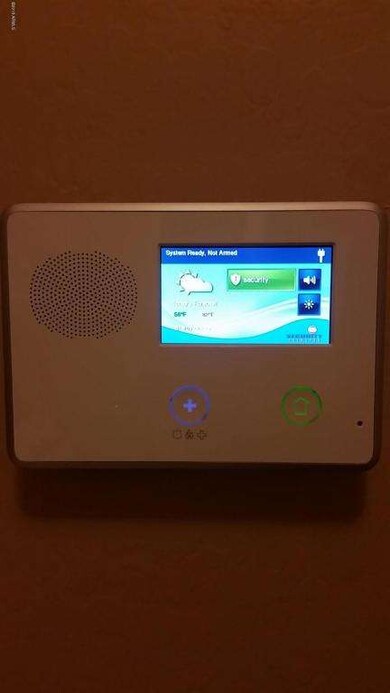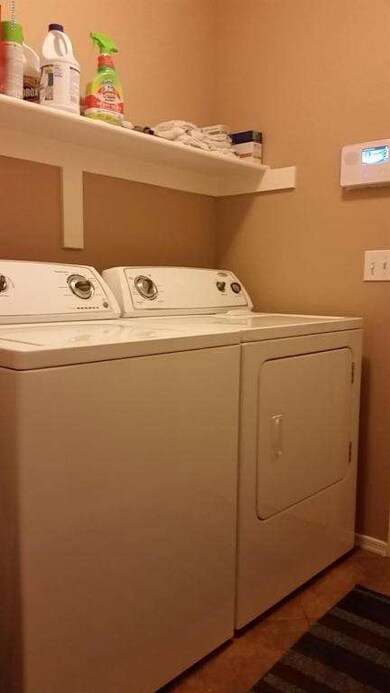
542 S 104th St Mesa, AZ 85208
Superstition Country NeighborhoodHighlights
- Play Pool
- Vaulted Ceiling
- Furnished
- Franklin at Brimhall Elementary School Rated A
- Wood Flooring
- Granite Countertops
About This Home
As of August 2022This home has it all, seriously! Turn-key purchase. Complete inventory list in Document tab, entire list convey's with property. Major upgraded Kitchen and baths. Wood flooring and tile throughout. Resort style backyard, in-ground hot tub and pool, tiled shower stall at exterior adjacent to pool. Synthetic grass in back, complete outdoor speaker system. Built-in BBQ area adjacent to patio, AMAZING!!! Security camera's throughout with complete alarm system. Buyer or investment opportunity. This property is pure quality. Be aware that lenders won't allow conveyances in financing. Enjoy!
Last Agent to Sell the Property
Kendall Baxley
Hub Realty License #SA647129000 Listed on: 05/23/2015
Last Buyer's Agent
Kendall Baxley
Hub Realty License #SA647129000 Listed on: 05/23/2015
Home Details
Home Type
- Single Family
Est. Annual Taxes
- $1,542
Year Built
- Built in 2000
Lot Details
- 7,700 Sq Ft Lot
- Desert faces the front of the property
- Wrought Iron Fence
- Block Wall Fence
- Artificial Turf
- Front and Back Yard Sprinklers
- Sprinklers on Timer
Parking
- 2 Car Direct Access Garage
- 2 Open Parking Spaces
- 4 Carport Spaces
- Garage Door Opener
Home Design
- Wood Frame Construction
- Tile Roof
- Concrete Roof
- Stucco
Interior Spaces
- 1,887 Sq Ft Home
- 1-Story Property
- Furnished
- Vaulted Ceiling
- Ceiling Fan
- Double Pane Windows
- Low Emissivity Windows
- Tinted Windows
- Security System Owned
Kitchen
- Breakfast Bar
- Built-In Microwave
- Dishwasher
- Kitchen Island
- Granite Countertops
Flooring
- Wood
- Tile
Bedrooms and Bathrooms
- 4 Bedrooms
- Walk-In Closet
- Remodeled Bathroom
- Primary Bathroom is a Full Bathroom
- 2 Bathrooms
- Dual Vanity Sinks in Primary Bathroom
Laundry
- Laundry in unit
- Dryer
- Washer
Accessible Home Design
- Accessible Hallway
- No Interior Steps
Pool
- Play Pool
- Heated Spa
Outdoor Features
- Covered patio or porch
- Built-In Barbecue
Location
- Property is near a bus stop
Schools
- Patterson Elementary - Mesa
- Smith Junior High School
- Skyline High School
Utilities
- Refrigerated Cooling System
- Heating Available
- Water Softener
- High Speed Internet
- Cable TV Available
Listing and Financial Details
- Home warranty included in the sale of the property
- Legal Lot and Block 27 / 500 E
- Assessor Parcel Number 220-85-362
Community Details
Overview
- Property has a Home Owners Association
- Pmg Property Mgmt. Association, Phone Number (480) 829-7400
- Built by Providence Homes
- Parkwood Ranch Parcel 12 Subdivision
Recreation
- Community Playground
- Bike Trail
Ownership History
Purchase Details
Home Financials for this Owner
Home Financials are based on the most recent Mortgage that was taken out on this home.Purchase Details
Home Financials for this Owner
Home Financials are based on the most recent Mortgage that was taken out on this home.Purchase Details
Home Financials for this Owner
Home Financials are based on the most recent Mortgage that was taken out on this home.Purchase Details
Purchase Details
Purchase Details
Purchase Details
Purchase Details
Home Financials for this Owner
Home Financials are based on the most recent Mortgage that was taken out on this home.Purchase Details
Home Financials for this Owner
Home Financials are based on the most recent Mortgage that was taken out on this home.Purchase Details
Home Financials for this Owner
Home Financials are based on the most recent Mortgage that was taken out on this home.Purchase Details
Purchase Details
Purchase Details
Home Financials for this Owner
Home Financials are based on the most recent Mortgage that was taken out on this home.Similar Homes in the area
Home Values in the Area
Average Home Value in this Area
Purchase History
| Date | Type | Sale Price | Title Company |
|---|---|---|---|
| Warranty Deed | $525,000 | Security Title | |
| Warranty Deed | $318,500 | American Title Service Agenc | |
| Warranty Deed | $280,000 | First American Title Ins Co | |
| Special Warranty Deed | -- | Grand Canyon Title Agency In | |
| Interfamily Deed Transfer | -- | Grand Canyon Title Agency In | |
| Warranty Deed | -- | First American Title Ins Co | |
| Trustee Deed | $273,932 | Accommodation | |
| Interfamily Deed Transfer | -- | Netco | |
| Warranty Deed | $257,000 | First American Title Ins Co | |
| Interfamily Deed Transfer | -- | Fidelity National Title Co | |
| Warranty Deed | -- | Chicago Title Insurance Co | |
| Warranty Deed | $152,139 | Security Title Agency Inc | |
| Warranty Deed | $134,657 | Security Title Agency | |
| Cash Sale Deed | $117,824 | Security Title Agency |
Mortgage History
| Date | Status | Loan Amount | Loan Type |
|---|---|---|---|
| Open | $430,500 | New Conventional | |
| Previous Owner | $157,300 | New Conventional | |
| Previous Owner | $119,000 | New Conventional | |
| Previous Owner | $118,000 | New Conventional | |
| Previous Owner | $202,500 | New Conventional | |
| Previous Owner | $255,993 | FHA | |
| Previous Owner | $252,950 | FHA | |
| Previous Owner | $175,000 | Unknown | |
| Previous Owner | $150,000 | Purchase Money Mortgage | |
| Previous Owner | $102,065 | New Conventional | |
| Closed | $32,591 | No Value Available |
Property History
| Date | Event | Price | Change | Sq Ft Price |
|---|---|---|---|---|
| 08/23/2022 08/23/22 | Sold | $525,000 | +1.2% | $285 / Sq Ft |
| 07/16/2022 07/16/22 | Pending | -- | -- | -- |
| 07/13/2022 07/13/22 | For Sale | $519,000 | +63.0% | $282 / Sq Ft |
| 03/22/2018 03/22/18 | Sold | $318,500 | +1.1% | $173 / Sq Ft |
| 03/21/2018 03/21/18 | Price Changed | $315,000 | 0.0% | $171 / Sq Ft |
| 01/16/2018 01/16/18 | Pending | -- | -- | -- |
| 01/04/2018 01/04/18 | For Sale | $315,000 | +12.5% | $171 / Sq Ft |
| 07/22/2015 07/22/15 | Sold | $280,000 | -9.7% | $148 / Sq Ft |
| 05/22/2015 05/22/15 | For Sale | $310,000 | -- | $164 / Sq Ft |
Tax History Compared to Growth
Tax History
| Year | Tax Paid | Tax Assessment Tax Assessment Total Assessment is a certain percentage of the fair market value that is determined by local assessors to be the total taxable value of land and additions on the property. | Land | Improvement |
|---|---|---|---|---|
| 2025 | $1,651 | $20,263 | -- | -- |
| 2024 | $1,703 | $19,298 | -- | -- |
| 2023 | $1,703 | $36,720 | $7,340 | $29,380 |
| 2022 | $1,665 | $27,900 | $5,580 | $22,320 |
| 2021 | $1,711 | $26,260 | $5,250 | $21,010 |
| 2020 | $1,688 | $23,550 | $4,710 | $18,840 |
| 2019 | $1,564 | $22,350 | $4,470 | $17,880 |
| 2018 | $1,494 | $19,910 | $3,980 | $15,930 |
| 2017 | $1,447 | $17,800 | $3,560 | $14,240 |
| 2016 | $1,414 | $17,080 | $3,410 | $13,670 |
| 2015 | $1,576 | $16,320 | $3,260 | $13,060 |
Agents Affiliated with this Home
-
K
Seller's Agent in 2022
Kathleen Ward
DeLex Realty
-
T
Buyer's Agent in 2022
Tony Moore
Realty One Group
(480) 321-8100
1 in this area
35 Total Sales
-
G
Seller's Agent in 2018
Gina McMullen
Redfin Corporation
-

Buyer's Agent in 2018
David Rosenfeld
RE/MAX
(480) 376-5545
1 in this area
56 Total Sales
-
K
Seller's Agent in 2015
Kendall Baxley
Hub Realty
Map
Source: Arizona Regional Multiple Listing Service (ARMLS)
MLS Number: 5284234
APN: 220-85-362
- 531 S Wildrose
- 10341 E Dragoon Ave
- 10305 E Dragoon Ave
- 10412 E Dolphin Ave
- 10334 E Diamond Ave
- 10258 E Diamond Ave
- 10431 E Bramble Ave
- 10610 E Carol Ave
- 10563 E Bramble Ave Unit II
- 204 S Valle Verde
- 10625 E Bramble Ave Unit II
- 519 S Abbey
- 10413 E Emelita Ave
- 10722 E Dragoon Cir
- 725 S Canfield
- 10713 E Oasis Dr
- 10231 E Illini St
- 9960 E Dragoon Cir
- 10649 E Emelita Ave
- 10746 E Dragoon Ave
