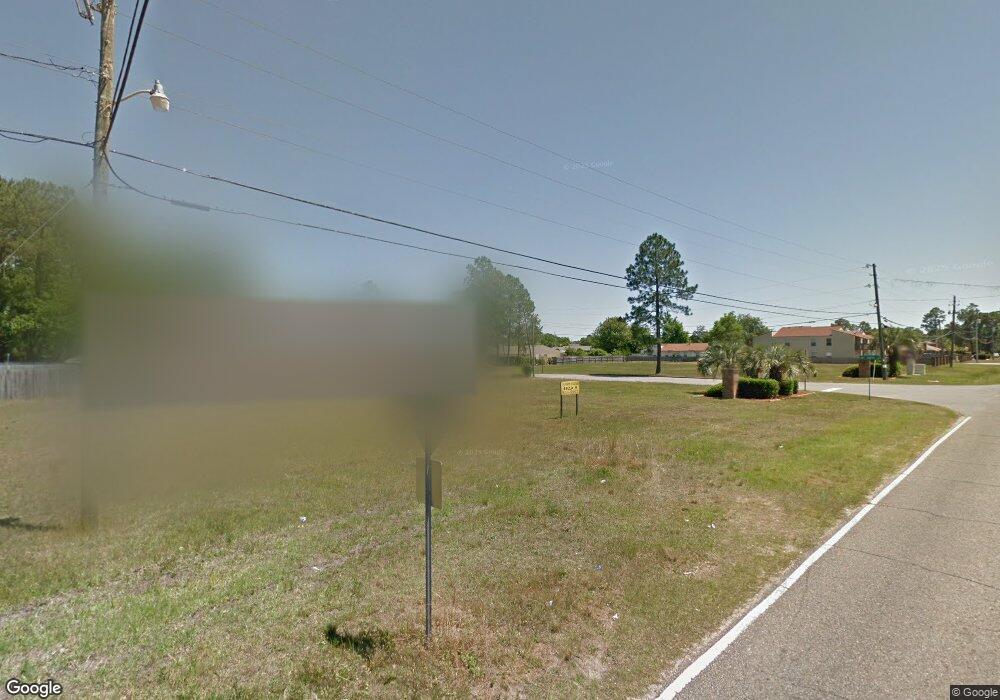542 S 72nd Ave Unit D Pensacola, FL 32506
3
Beds
2
Baths
1,300
Sq Ft
--
Built
About This Home
This home is located at 542 S 72nd Ave Unit D, Pensacola, FL 32506. 542 S 72nd Ave Unit D is a home located in Escambia County with nearby schools including Myrtle Grove Elementary School, Warrington Middle School, and Escambia High School.
Create a Home Valuation Report for This Property
The Home Valuation Report is an in-depth analysis detailing your home's value as well as a comparison with similar homes in the area
Home Values in the Area
Average Home Value in this Area
Tax History Compared to Growth
Map
Nearby Homes
- 6912 Kitty Hawk Dr
- 668 N 72nd Ave Unit ABCD
- 863 Amberway Dr
- 6982 Lake Joanne Dr
- 6901 Corrydale Dr
- 7201 Mier Henry Rd
- 6852 Lake Joanne Dr
- 365 Arabian Dr
- 346 Quigley Rd
- 402 Ronji Way
- 516 Long Lake Dr
- 330 Bunker Hill Dr
- 7416 Saint James Place
- 207 Arabian Dr
- 87 S 69th Ave
- 8001 Westpointe Ln Unit 23B
- 333 S 61st Ave Unit 6
- 333 S 61st Ave Unit 1
- 333 S 61st Ave Unit 8
- 8041 Westpointe Ln Unit 13B
- 542 S 72nd Ave Unit B
- 542 S 72nd Ave Unit A
- 542 S 72nd Ave Unit C
- 7076 Lake Joanne Dr
- 7072 Lake Joanne Dr
- 585 S 72nd Ave
- 561 S 72nd Ave
- 7071 Lake Joanne Dr Unit 2D
- 7071 Lake Joanne Dr Unit 2B
- 7071 Lake Joanne Dr Unit 1D
- 7071 Lake Joanne Dr Unit 2A
- 7071 Lake Joanne Dr Unit A
- 7071 Lake Joanne Dr Unit 3B
- 7071 Lake Joanne Dr Unit 1B
- 7071 Lake Joanne Dr Unit C
- 7071 Lake Joanne Dr Unit 1A
- 7071 Lake Joanne Dr Unit 3A
- 7071 Lake Joanne Dr Unit 3C
- 7071 Lake Joanne Dr Unit 3D
- 7071 Lake Joanne Dr Unit 2C
