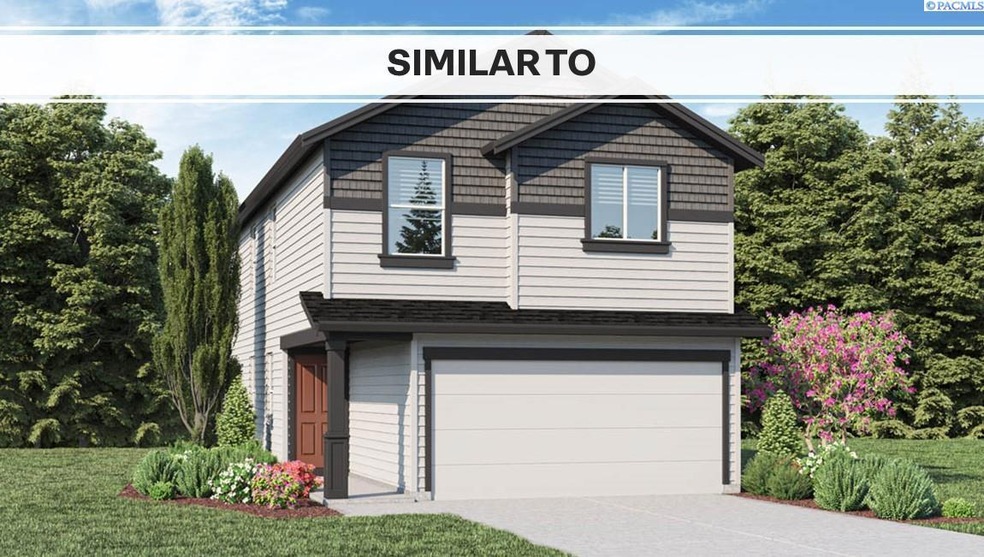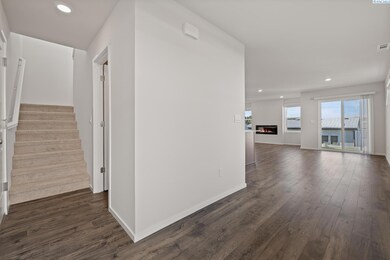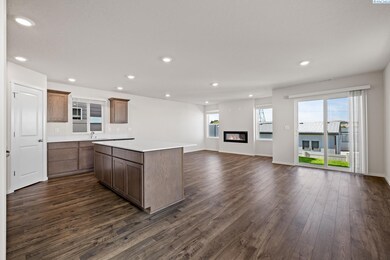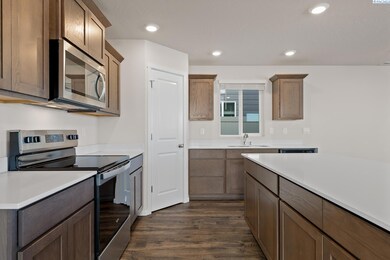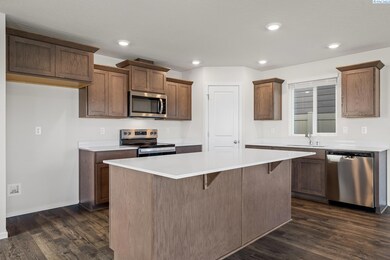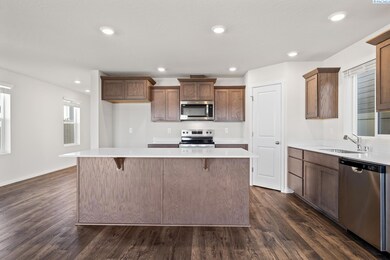
542 S Yolo Place Kennewick, WA 99336
Highlights
- New Construction
- Living Room with Fireplace
- Granite Countertops
- Primary Bedroom Suite
- Great Room
- Covered patio or porch
About This Home
As of April 2025MLS# 281112 Special interest rate on a 30-year fixed loan as low as 5.5% with use of preferred lender DHI Mortgage! Restrictions apply. This move-in ready new build home on a coveted corner lot is looking for its first homeowner! It is one of two stand-alone homes in this community. The open-concept main level contains an L-shaped kitchen with an island – lots of storage, a large pantry, and a breakfast bar for extra seating. Quartz counters and stainless-steel appliances create a sleek style. Across from the kitchen is the living area, which spotlights a 48” electric fireplace. A sliding glass door leads out to the fenced backyard. Upstairs, the 4th bedroom is large and would make a great media room or home gym. The substantial primary sports a walk-in closet and an ensuite bathroom with powder sink. A fenced backyard, front yard irrigated landscaping, and smart features complete the home. With I-82 to the south and I-182 to the North, Crimson Hills offers a convenient commute, including to the Tri-Cities airport. Shop at the Kennewick Costco and Target, or head east to wine country. Countless nature preserves and walking trails dot the Columbia River in town. Photos are representative of plan only and may vary as built. Schedule a tour today of this new home community to see this plan in person! **OUR MODEL HOME LOCATED AT 867 ZEELAR IS OPEN THURSDAY - TUESDAY 11-5:30
Home Details
Home Type
- Single Family
Est. Annual Taxes
- $412
Year Built
- Built in 2024 | New Construction
Lot Details
- 3,485 Sq Ft Lot
- Fenced
Parking
- 2 Car Attached Garage
Home Design
- Home is estimated to be completed on 3/7/25
- Concrete Foundation
- Composition Shingle Roof
Interior Spaces
- 1,819 Sq Ft Home
- 2-Story Property
- Electric Fireplace
- Double Pane Windows
- Vinyl Clad Windows
- Great Room
- Living Room with Fireplace
- Combination Kitchen and Dining Room
- Crawl Space
Kitchen
- Oven or Range
- Microwave
- Dishwasher
- Kitchen Island
- Granite Countertops
- Disposal
Flooring
- Carpet
- Laminate
Bedrooms and Bathrooms
- 4 Bedrooms
- Primary Bedroom Suite
- Walk-In Closet
Outdoor Features
- Covered patio or porch
Utilities
- Central Air
- Heat Pump System
- Water Heater
- Cable TV Available
Ownership History
Purchase Details
Home Financials for this Owner
Home Financials are based on the most recent Mortgage that was taken out on this home.Purchase Details
Purchase Details
Map
Similar Homes in Kennewick, WA
Home Values in the Area
Average Home Value in this Area
Purchase History
| Date | Type | Sale Price | Title Company |
|---|---|---|---|
| Warranty Deed | $414,995 | Title One Title | |
| Bargain Sale Deed | $313 | None Listed On Document | |
| Warranty Deed | $1,209,600 | None Listed On Document |
Mortgage History
| Date | Status | Loan Amount | Loan Type |
|---|---|---|---|
| Open | $414,995 | New Conventional |
Property History
| Date | Event | Price | Change | Sq Ft Price |
|---|---|---|---|---|
| 04/30/2025 04/30/25 | Sold | $414,995 | 0.0% | $228 / Sq Ft |
| 03/27/2025 03/27/25 | Pending | -- | -- | -- |
| 01/31/2025 01/31/25 | Price Changed | $414,995 | -1.2% | $228 / Sq Ft |
| 01/13/2025 01/13/25 | For Sale | $419,995 | -- | $231 / Sq Ft |
Tax History
| Year | Tax Paid | Tax Assessment Tax Assessment Total Assessment is a certain percentage of the fair market value that is determined by local assessors to be the total taxable value of land and additions on the property. | Land | Improvement |
|---|---|---|---|---|
| 2024 | $412 | $50,000 | $50,000 | -- |
| 2023 | $412 | $50,000 | $50,000 | -- |
Source: Pacific Regional MLS
MLS Number: 281112
APN: 101884090000027
- 675 S Zeelar St
- 691 S Zeelar St
- 656 S Zeelar St
- 672 S Zeelar St
- 688 S Zeelar St
- 739 S Zeelar St
- 704 S Zeelar St
- 755 S Zeelar St
- 752 S Zeelar St
- 819 S Zeelar St
- 867 S Zeelar St
- 873 S Wyoming St
- 883 S Zeelar St
- 9337 W 8th Place
- 9440 W Clearwater Ave
- 2952 Milton Ln
- 2945 Castle Rock Blvd
- 806 S Pittsburg St
- 9320 W Clearwater Ave
- 8903 W 6th Ave
