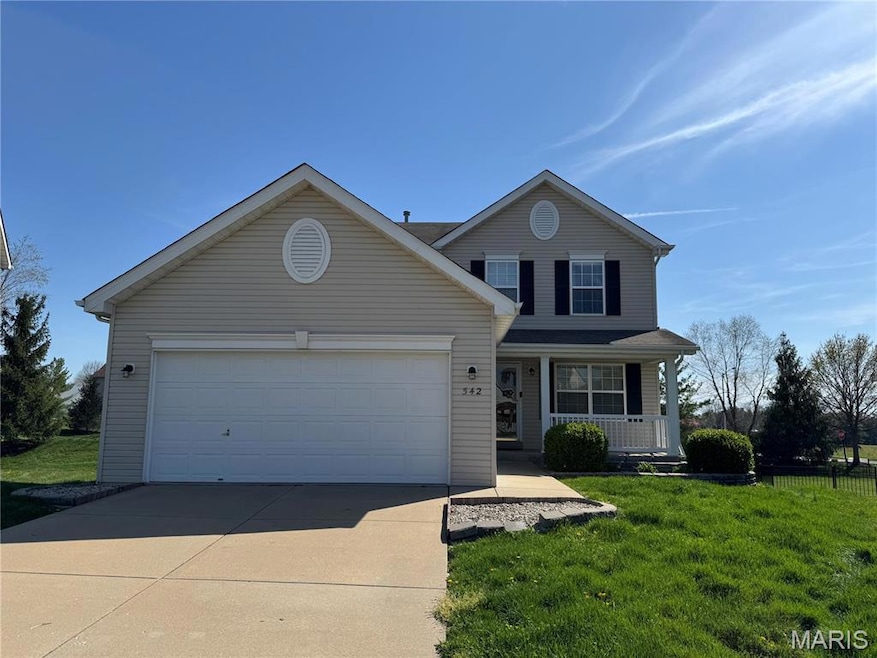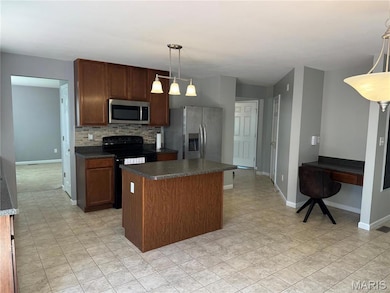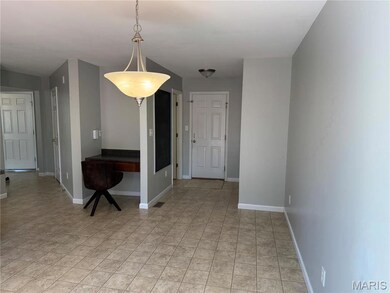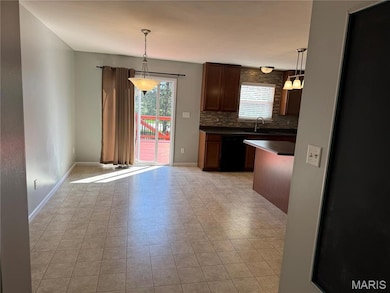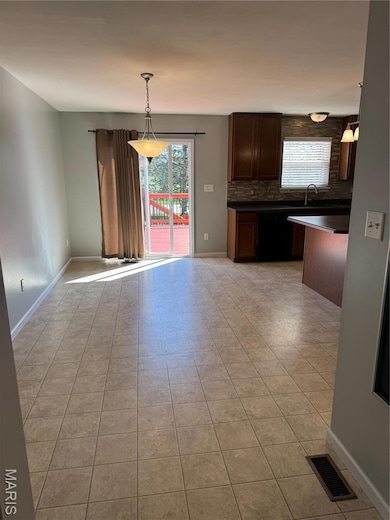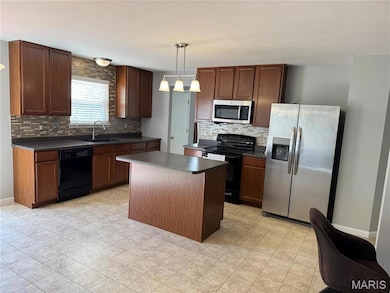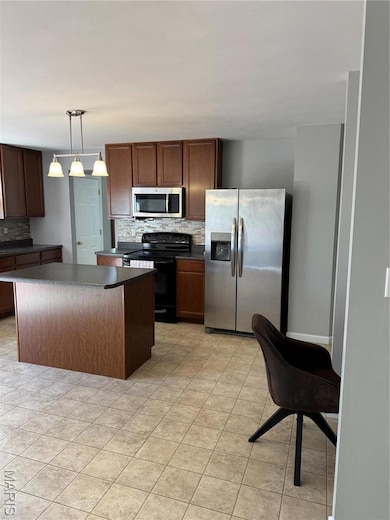
542 Selene St Saint Peters, MO 63376
Highlights
- Traditional Architecture
- 1 Fireplace
- Forced Air Heating and Cooling System
- Dr. Bernard J. Dubray Middle School Rated A
- 2 Car Attached Garage
About This Home
As of May 2025This wonderful low maintenance 2 story home comes with 3 beds, 2 full and 2 half baths located in a quiet and low traffic Cul-de-sac! Features are: updated kitchen with 42" coffee color cabinets with pullout trays, center island, some stainless steel appliances and a small desk. Living room comes with a ceiling fan and a gas fireplace. 2-car garage. 3 bedrooms upstairs with 2 full baths and laundry is in the 2nd floor. Master bath comes with double bowl vanities, ceiling fan mounted on a vaulted ceiling! Finished basement w/fresh paint, luxury vinyl plank flooring, half bath, wine bar, egress window and sump pump. New roof (replaced on 4/15/2025!) Dinning rm leads to a large deck! Closed proximity to many different shops, restaurants, Rec Plex, and Costco! Won't last long!
Last Agent to Sell the Property
Oston Properties LLC License #2005021136 Listed on: 04/13/2025
Home Details
Home Type
- Single Family
Est. Annual Taxes
- $4,028
Year Built
- Built in 2011
HOA Fees
- $30 Monthly HOA Fees
Parking
- 2 Car Attached Garage
- Garage Door Opener
Home Design
- Traditional Architecture
- Vinyl Siding
Interior Spaces
- 2-Story Property
- 1 Fireplace
Kitchen
- Microwave
- Dishwasher
- Disposal
Bedrooms and Bathrooms
- 4 Bedrooms
Basement
- Basement Fills Entire Space Under The House
- Basement Ceilings are 8 Feet High
- Basement Window Egress
Schools
- St. Peters/Lewis & Clark Elementary School
- Dubray Middle School
- Ft. Zumwalt East High School
Additional Features
- 0.26 Acre Lot
- Forced Air Heating and Cooling System
Community Details
- Built by McBride & Sons
Listing and Financial Details
- Assessor Parcel Number 2-0063-A499-00-053B.0000000
Ownership History
Purchase Details
Home Financials for this Owner
Home Financials are based on the most recent Mortgage that was taken out on this home.Purchase Details
Home Financials for this Owner
Home Financials are based on the most recent Mortgage that was taken out on this home.Similar Homes in the area
Home Values in the Area
Average Home Value in this Area
Purchase History
| Date | Type | Sale Price | Title Company |
|---|---|---|---|
| Warranty Deed | -- | None Available | |
| Special Warranty Deed | $183,028 | Dependable Title Llc |
Mortgage History
| Date | Status | Loan Amount | Loan Type |
|---|---|---|---|
| Open | $108,000 | Purchase Money Mortgage | |
| Previous Owner | $175,325 | New Conventional |
Property History
| Date | Event | Price | Change | Sq Ft Price |
|---|---|---|---|---|
| 05/19/2025 05/19/25 | Sold | -- | -- | -- |
| 04/28/2025 04/28/25 | Pending | -- | -- | -- |
| 04/13/2025 04/13/25 | For Sale | $399,500 | 0.0% | $231 / Sq Ft |
| 12/29/2022 12/29/22 | Rented | $2,050 | +2.5% | -- |
| 12/27/2022 12/27/22 | Under Contract | -- | -- | -- |
| 12/26/2022 12/26/22 | For Rent | $2,000 | +18.0% | -- |
| 08/31/2019 08/31/19 | Rented | $1,695 | 0.0% | -- |
| 08/11/2019 08/11/19 | For Rent | $1,695 | 0.0% | -- |
| 02/27/2017 02/27/17 | Rented | $1,695 | 0.0% | -- |
| 02/03/2017 02/03/17 | Sold | -- | -- | -- |
| 02/03/2017 02/03/17 | For Rent | $1,695 | 0.0% | -- |
| 12/18/2016 12/18/16 | Pending | -- | -- | -- |
| 11/28/2016 11/28/16 | For Sale | $237,900 | -- | $112 / Sq Ft |
Tax History Compared to Growth
Tax History
| Year | Tax Paid | Tax Assessment Tax Assessment Total Assessment is a certain percentage of the fair market value that is determined by local assessors to be the total taxable value of land and additions on the property. | Land | Improvement |
|---|---|---|---|---|
| 2023 | $4,025 | $56,519 | $0 | $0 |
| 2022 | $3,799 | $49,999 | $0 | $0 |
| 2021 | $3,793 | $49,999 | $0 | $0 |
| 2020 | $3,463 | $44,211 | $0 | $0 |
| 2019 | $3,455 | $44,211 | $0 | $0 |
| 2018 | $3,510 | $43,191 | $0 | $0 |
| 2017 | $3,494 | $43,191 | $0 | $0 |
| 2016 | $3,301 | $40,719 | $0 | $0 |
| 2015 | $2,948 | $38,819 | $0 | $0 |
| 2014 | $2,627 | $33,863 | $0 | $0 |
Agents Affiliated with this Home
-
Tim Fong
T
Seller's Agent in 2025
Tim Fong
Oston Properties LLC
(314) 255-6027
1 in this area
74 Total Sales
-
Karen Boelling

Buyer's Agent in 2025
Karen Boelling
Magnolia Real Estate
(314) 330-2828
14 in this area
102 Total Sales
-
Michelle Shen

Seller's Agent in 2022
Michelle Shen
Sweet Home Realty
(314) 583-3898
2 in this area
76 Total Sales
-
James Yang
J
Seller's Agent in 2019
James Yang
Judy M. Realty Inc.
(314) 677-4397
33 Total Sales
-

Seller's Agent in 2017
Rachel Vogel
Lux Properties
(636) 669-1717
-
Logan Strain

Seller Co-Listing Agent in 2017
Logan Strain
Coldwell Banker Realty - Gunda
(636) 328-2830
53 in this area
468 Total Sales
Map
Source: MARIS MLS
MLS Number: MIS25023011
APN: 2-0063-A499-00-053B.0000000
- 833 Harding St
- 138 Rhythm Point Dr
- 535 Ryehill Dr
- 525 Ryehill Dr
- 1 Carver @ Ryehill Manor
- 1 Stratton @ Ryehill Manor
- 1 Winslow @ Ryehill Manor
- 1 Parker @ Ryehill Manor
- 1 Waverly @ Ryehill Manor
- 1 Whitehall @ Ryehill Manor
- 1 Brookmont @ Ryehill Manor
- 1 Lansford @ Ryehill Manor
- 16 Oxbow Rd
- 78 Country Hill Rd
- 5 Connemara Ct
- 8 Jane Dr
- 1016 Kamptown Dr Unit E
- 454 Cambridge Place Unit 3
- 418 Cambridge Place Unit 1
- 403 Cambridge Place Unit A
