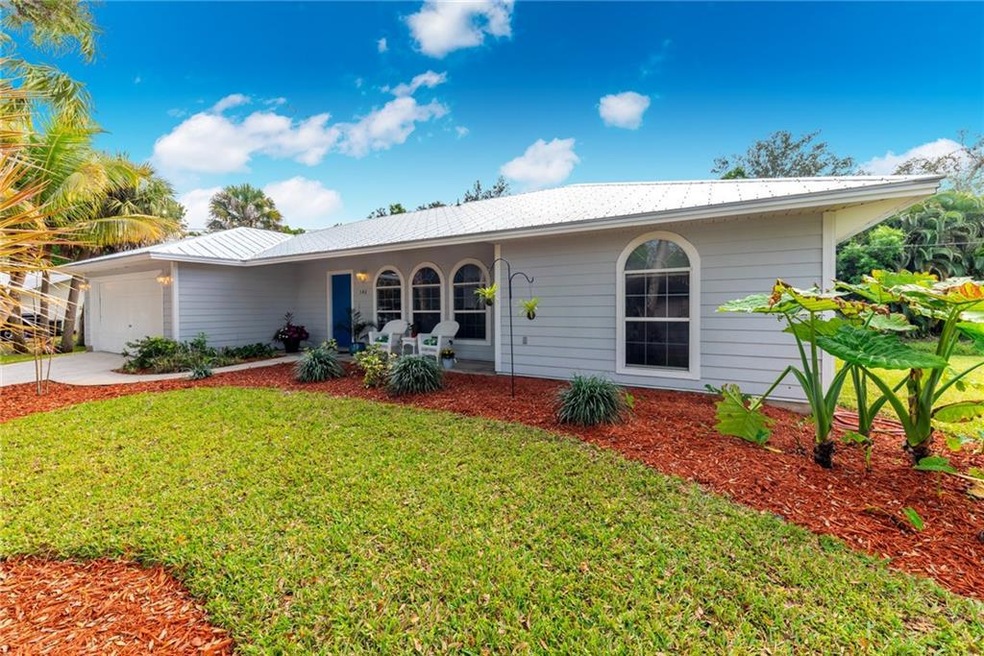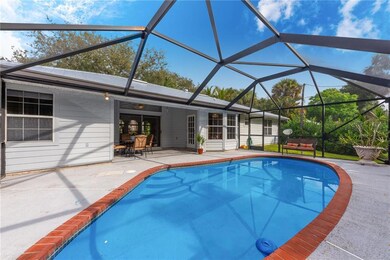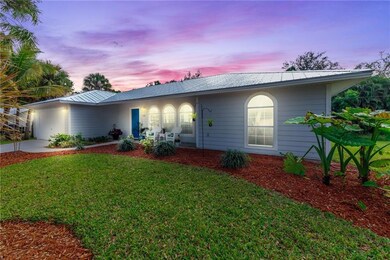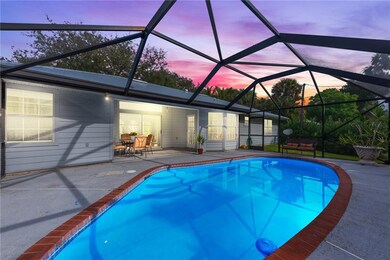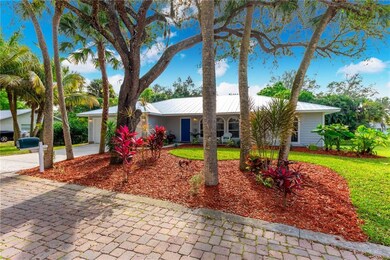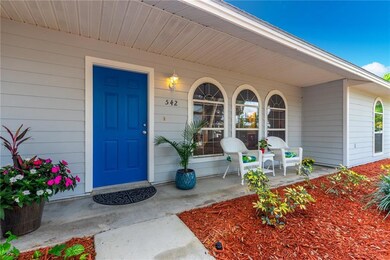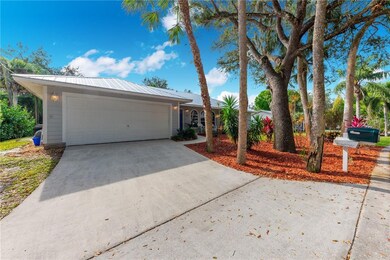
542 SW Timber Trail Stuart, FL 34997
South Stuart NeighborhoodHighlights
- Boat Dock
- Screened Pool
- No HOA
- Martin County High School Rated A-
- Cathedral Ceiling
- 3-minute walk to Delaplane Preserve
About This Home
As of June 2025Ocean Access Home w/Deeded Dock & No HOA! What could be better? 2’-3’ depth at dock. Adorable 3/2/2 split plan w/screened pool, enclosure 2015. Frame w/Hardi board siding. New metal roof & well pump 2019, pool pump 2020. Sprinkler on well. Whirlpool 5 burner glass top range & oven, 2020. GE Profile stainless steel refrigerator features ice & water on the door & a separate beverage door. Interior freshly painted, landscaping refreshed 2020. Pool epoxy professionally redone 2019. Newer water filter. Vaulted ceiling & triple arched windows in Great Room & Bay Window of Breakfast Nook add to the charm of this home w/its welcoming curb appeal of flowers at the front door and chairs to relax in on the front patio. Mature trees on the lot & in the neighborhood with hanging Spanish moss. Very tranquil with winding brick paved, tree-lined street of lovely homes, reminiscent of Olde Time Florida, off the beaten track but near everything; Publix, Walgreens, Mobil gas all just .5 mile away.
Last Agent to Sell the Property
Coldwell Banker Realty License #3132670 Listed on: 02/10/2020

Home Details
Home Type
- Single Family
Est. Annual Taxes
- $5,256
Year Built
- Built in 1997
Lot Details
- 0.27 Acre Lot
- Northwest Facing Home
- Sprinkler System
- Landscaped with Trees
Home Design
- Frame Construction
- Metal Roof
Interior Spaces
- 1,419 Sq Ft Home
- 1-Story Property
- Cathedral Ceiling
- Ceiling Fan
- Single Hung Windows
- Bay Window
- Arched Windows
- Sliding Windows
- Entrance Foyer
- Combination Dining and Living Room
- Screened Porch
- Fire and Smoke Detector
Kitchen
- Breakfast Area or Nook
- Eat-In Kitchen
- Breakfast Bar
- Electric Range
- Microwave
- Dishwasher
Flooring
- Carpet
- Ceramic Tile
Bedrooms and Bathrooms
- 3 Bedrooms
- Split Bedroom Floorplan
- Walk-In Closet
- 2 Full Bathrooms
- Bathtub with Shower
Laundry
- Dryer
- Washer
- Laundry Tub
Parking
- 2 Car Attached Garage
- Garage Door Opener
- Driveway
- 1 to 5 Parking Spaces
Pool
- Screened Pool
- Concrete Pool
- In Ground Pool
Outdoor Features
- Patio
Schools
- Crystal Lake Elementary School
- Dr. David L. Anderson Middle School
- Martin County High School
Utilities
- Central Heating and Cooling System
- Well
- Water Heater
- Water Purifier
- Septic Tank
Community Details
Overview
- No Home Owners Association
Recreation
- Boat Dock
- Community Boat Facilities
Ownership History
Purchase Details
Home Financials for this Owner
Home Financials are based on the most recent Mortgage that was taken out on this home.Purchase Details
Purchase Details
Purchase Details
Purchase Details
Home Financials for this Owner
Home Financials are based on the most recent Mortgage that was taken out on this home.Purchase Details
Home Financials for this Owner
Home Financials are based on the most recent Mortgage that was taken out on this home.Purchase Details
Purchase Details
Purchase Details
Purchase Details
Purchase Details
Similar Homes in Stuart, FL
Home Values in the Area
Average Home Value in this Area
Purchase History
| Date | Type | Sale Price | Title Company |
|---|---|---|---|
| Warranty Deed | $599,000 | South Florida Title | |
| Quit Claim Deed | $100 | None Listed On Document | |
| Quit Claim Deed | $100 | -- | |
| Quit Claim Deed | $100 | -- | |
| Warranty Deed | $430,000 | None Available | |
| Warranty Deed | $317,000 | Patch Reef Title Company Inc | |
| Warranty Deed | $191,000 | Attorney | |
| Deed | $100 | -- | |
| Warranty Deed | -- | Attorney | |
| Warranty Deed | -- | -- | |
| Warranty Deed | $5,000 | -- |
Mortgage History
| Date | Status | Loan Amount | Loan Type |
|---|---|---|---|
| Open | $479,200 | New Conventional | |
| Previous Owner | $344,000 | New Conventional | |
| Previous Owner | $253,600 | New Conventional | |
| Closed | $0 | New Conventional |
Property History
| Date | Event | Price | Change | Sq Ft Price |
|---|---|---|---|---|
| 06/02/2025 06/02/25 | Sold | $599,000 | 0.0% | $422 / Sq Ft |
| 05/28/2025 05/28/25 | Pending | -- | -- | -- |
| 03/04/2025 03/04/25 | For Sale | $599,000 | +39.3% | $422 / Sq Ft |
| 10/08/2020 10/08/20 | Sold | $430,000 | -4.2% | $303 / Sq Ft |
| 09/08/2020 09/08/20 | Pending | -- | -- | -- |
| 08/20/2020 08/20/20 | For Sale | $449,000 | +41.6% | $316 / Sq Ft |
| 04/03/2020 04/03/20 | Sold | $317,000 | -4.8% | $223 / Sq Ft |
| 03/04/2020 03/04/20 | Pending | -- | -- | -- |
| 02/10/2020 02/10/20 | For Sale | $332,900 | -- | $235 / Sq Ft |
Tax History Compared to Growth
Tax History
| Year | Tax Paid | Tax Assessment Tax Assessment Total Assessment is a certain percentage of the fair market value that is determined by local assessors to be the total taxable value of land and additions on the property. | Land | Improvement |
|---|---|---|---|---|
| 2025 | $5,944 | $386,606 | -- | -- |
| 2024 | $5,828 | $375,711 | -- | -- |
| 2023 | $5,828 | $364,768 | $0 | $0 |
| 2022 | $5,627 | $354,144 | $0 | $0 |
| 2021 | $5,644 | $343,830 | $190,000 | $153,830 |
| 2020 | $5,547 | $299,050 | $175,000 | $124,050 |
| 2019 | $5,256 | $280,830 | $155,000 | $125,830 |
| 2018 | $4,873 | $273,260 | $155,000 | $118,260 |
| 2017 | $3,862 | $229,610 | $127,000 | $102,610 |
| 2016 | $4,106 | $223,640 | $127,000 | $96,640 |
| 2015 | $1,943 | $191,260 | $117,000 | $74,260 |
| 2014 | $1,943 | $140,933 | $0 | $0 |
Agents Affiliated with this Home
-

Seller's Agent in 2025
Patti Koedatich
Illustrated Properties LLC (Co
(917) 922-9449
2 in this area
78 Total Sales
-

Buyer's Agent in 2025
Kelsey Clowdus
Real Broker, LLC
(561) 713-4003
2 in this area
47 Total Sales
-

Seller's Agent in 2020
Dawn Snowney
RE/MAX
2 in this area
24 Total Sales
-

Seller's Agent in 2020
Julia Sansevere
Coldwell Banker Realty
(772) 919-1385
6 in this area
56 Total Sales
Map
Source: Martin County REALTORS® of the Treasure Coast
MLS Number: M20022174
APN: 55-38-41-013-000-00200-1
- 513 SW Fuge Rd
- 815 SW Rustic Cir
- 6856 SW Chase Ct
- 6655 SW Gaines Ave
- 0 SW Blue Water Way Unit F10423075
- 735 SW Salerno Rd
- 750 SW Salerno Rd
- 332 SW Salerno Rd
- 1063 SW Blue Water Way
- 50 SW Blackburn Terrace Unit 8
- 660 SW Yacht Basin Way
- 467 SW Lost River Rd
- 1248 SW Fast St
- 563 SW Lost River Rd
- 699 SW River Bend Cir
- 771 SW River Bend Cir
- 299 SW Lost River Rd
- 6754 SE Lost Pine Dr
- 6754 SE Lost Pine Dr Unit 20
- 6758 SE Lost Pine Dr
