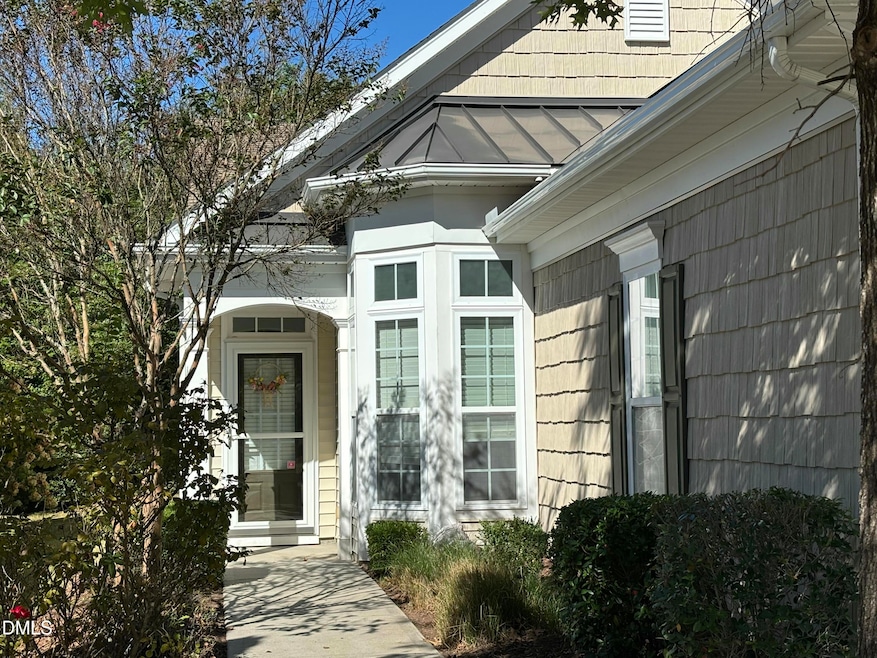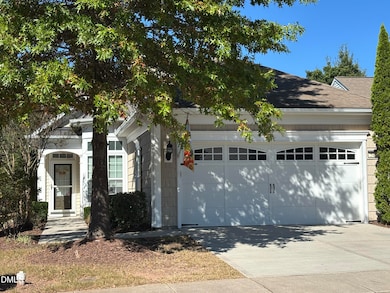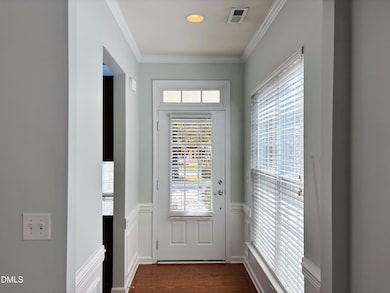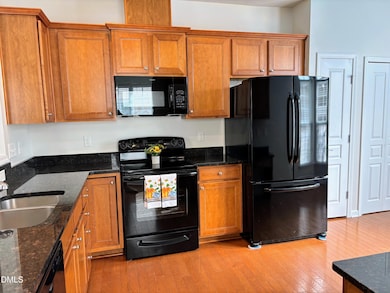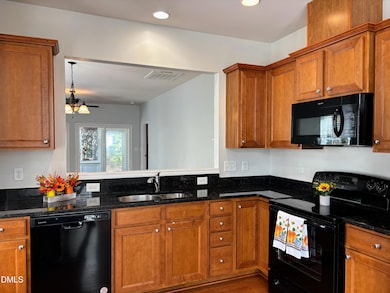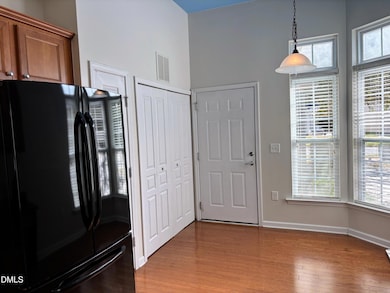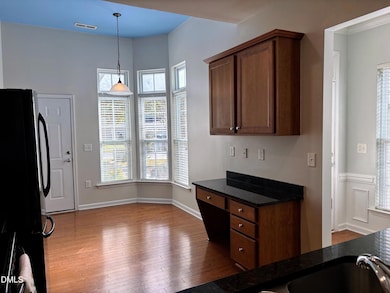542 Tomkins Loop Cary, NC 27519
South Durham NeighborhoodEstimated payment $3,250/month
Highlights
- Fitness Center
- Active Adult
- Engineered Wood Flooring
- In Ground Pool
- Open Floorplan
- Main Floor Bedroom
About This Home
Enjoy Carefree Living In Carolina Preserve, Cary North Carolina's Premiere 55+ Adult Active Community. This Wonderful 3 Bedroom, 2 Full Bath ranch home has been Enhanced & Refreshed By Original Owner - Freshly Painted and Carpet Replaced Sept 2025 - Nothing To Do But Move In! Enjoy The Flora & Fauna From Wonderful 3 Season Room With Sliding Windows/Screens and Custom Air Conditioning Unit. Dreamy Primary With Ensuite Complete with Upgraded Shower (replaced August 2025) and Generous Walk In Closet. Light-Filled Kitchen With Concealed Laundry Nook, Versatile Third Bedroom Features Custom Built In Desk, Office Cabinetry and Complementing Murphy Bed. Spacious, Fabulous Great Room That Is The Perfect Space To Gather! Custom Designed 2 Car Garage Equipped With Custom Built Ins And Cabinetry - The Ultimate In Storage & Organization! This flourishing 55+community boasts top-notch activities and amenities including indoor and outdoor pools, a full fitness center, bocce andtennis courts as well as dedicated spaces for art, pottery, billiards, cards, and games. It hosts numerous clubs, classes, community events, and social gatherings, providing ample opportunities for recreation, fitness, creativity, and volunteer i nvolvement. Residents enjoy miles of walking and biking trails that connect to Cary's trail system and the Tobacco Trail.Conveniently located near Duke and UNC hospitals, RTP, I-540, and, theatre & sports as well as fabulous eateries. Shared Bath Has Been Upgraded with seat & Grab Bars. Clothes Dryer replaced June 2023. Dishwasher replaced July 2024. Microwave replaced July 2025. Master shower replaced August 2025. Carpet in 2 Bedrooms replaced September 2025. Home has been professionally cleaned.
Home Details
Home Type
- Single Family
Est. Annual Taxes
- $4,086
Year Built
- Built in 2009 | Remodeled
Lot Details
- 5,184 Sq Ft Lot
- Landscaped
- Few Trees
HOA Fees
- $307 Monthly HOA Fees
Parking
- 2 Car Attached Garage
- Garage Door Opener
- Private Driveway
- On-Street Parking
- 2 Open Parking Spaces
Home Design
- Cottage
- Entry on the 1st floor
- Slab Foundation
- Shingle Roof
- Vinyl Siding
Interior Spaces
- 1,388 Sq Ft Home
- 1-Story Property
- Open Floorplan
- Built-In Features
- Crown Molding
- Blinds
- Entrance Foyer
- Great Room
- Breakfast Room
- Dining Room
- Screened Porch
- Fire and Smoke Detector
Kitchen
- Built-In Electric Oven
- Built-In Electric Range
- Microwave
- Dishwasher
- Granite Countertops
Flooring
- Engineered Wood
- Carpet
- Tile
Bedrooms and Bathrooms
- 3 Main Level Bedrooms
- 2 Full Bathrooms
Laundry
- Laundry Room
- Laundry on main level
- Laundry in Kitchen
- Dryer
Outdoor Features
- In Ground Pool
- Glass Enclosed
- Rain Gutters
Schools
- N Chatham Elementary School
- Margaret B Pollard Middle School
- Seaforth High School
Utilities
- Forced Air Heating and Cooling System
- Cable TV Available
Listing and Financial Details
- Assessor Parcel Number 0087781
Community Details
Overview
- Active Adult
- Association fees include ground maintenance
- Carolina Preserve Association, Phone Number (919) 467-7837
- Built by Pulte
- Carolina Preserve Subdivision, Gray Mist Floorplan
- Carolina Perserve Community
Amenities
- Game Room
- Billiard Room
- Meeting Room
- Recreation Room
Recreation
- Tennis Courts
- Fitness Center
- Community Pool
Map
Home Values in the Area
Average Home Value in this Area
Tax History
| Year | Tax Paid | Tax Assessment Tax Assessment Total Assessment is a certain percentage of the fair market value that is determined by local assessors to be the total taxable value of land and additions on the property. | Land | Improvement |
|---|---|---|---|---|
| 2025 | $4,087 | $434,785 | $67,140 | $367,645 |
| 2024 | $4,087 | $304,000 | $61,545 | $242,455 |
| 2023 | $3,192 | $304,000 | $61,545 | $242,455 |
| 2022 | $1,535 | $304,000 | $61,545 | $242,455 |
| 2021 | $2,303 | $304,000 | $61,545 | $242,455 |
| 2020 | $2,064 | $269,810 | $58,500 | $211,310 |
| 2019 | $2,752 | $269,810 | $58,500 | $211,310 |
| 2018 | $2,639 | $269,810 | $58,500 | $211,310 |
| 2017 | $2,639 | $269,810 | $58,500 | $211,310 |
| 2016 | $2,285 | $232,218 | $50,000 | $182,218 |
| 2015 | $2,303 | $232,218 | $50,000 | $182,218 |
| 2014 | $2,257 | $232,218 | $50,000 | $182,218 |
| 2013 | -- | $232,218 | $50,000 | $182,218 |
Property History
| Date | Event | Price | List to Sale | Price per Sq Ft |
|---|---|---|---|---|
| 01/27/2026 01/27/26 | Price Changed | $505,000 | -3.8% | $364 / Sq Ft |
| 09/19/2025 09/19/25 | For Sale | $524,900 | -- | $378 / Sq Ft |
Source: Doorify MLS
MLS Number: 10122977
APN: 87781
- 307 Orbison Dr
- 717 Finnbar Dr
- 2323 Pindos Dr
- 4328 Del Webb Ave
- 715 Crimson Sage Ln
- 715 Windy Peak Loop
- 713 Windy Peak Loop
- 1056 Mountain Vista Ln
- 745 Eldridge Loop
- 306 Fenmore Place
- 600 Hedrick Ridge Rd Unit 312
- 3114 Bluff Oak Dr
- 629 Peach Orchard Place
- 38 Chatham Glen Dr
- 208 Callum Place
- 316 Easton Grey Loop
- 4107 Bluff Oak Dr
- 305 Village Orchard Rd
- 3056 Colmar Manor Dr
- 703 Nevins Place
- 806 Bristol Bridge Dr
- 820 Bristol Bridge Dr
- 473 Panorama View Loop
- 3913 Wedonia Dr
- 103 Grande Sky Ct
- 3914 Wedonia Dr
- 12000 Wisdom Dr
- 2000 Teaching Dr
- 2132 Alston Ave
- 4116 Plum Branch Dr
- 5000 Green Landing Dr
- 602 Prairie Meadows Ct
- 616 Hortons Creek Rd
- 2002 Chipley Dr
- 3839 Cary Glen Blvd
- 707 Delta Downs Dr
- 200-5100 Dominion Oak Cir
- 2032 Chipley Dr
- 355 Michigan Ave
- 2121 Chipley Dr
Ask me questions while you tour the home.
