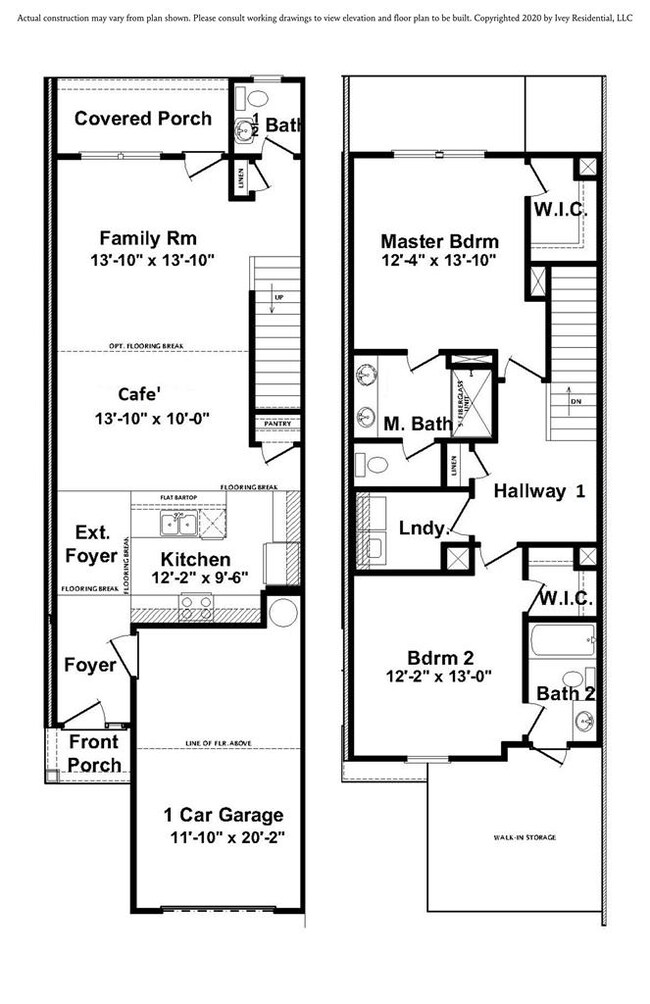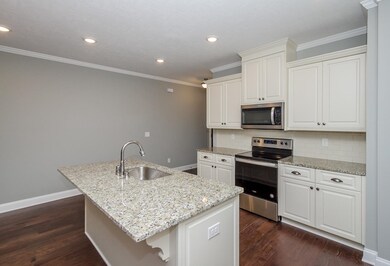
542 Vinings Dr Unit 7 Grovetown, GA 30813
Estimated Value: $244,000 - $265,969
Highlights
- New Construction
- Clubhouse
- Community Pool
- Lewiston Elementary School Rated A
- Great Room
- Tennis Courts
About This Home
As of June 2021Introducing Emerson Townhomes at Crawford Creek! This 2 bedrooms 2.5 bath townhome offers an open design, spacious central kitchen, large family room, convenient half bath and covered porch on the main level. Upstairs you will find 2 bedrooms with private baths and a full-sized laundry room. Single Car Garage. ENERGY STAR Construction. Every Ivey Homes is built to 100% ENERGY STAR New Home Certification, this assures you that every townhome will not only be well built and healthier but will also save you money each month on utility cost. Crawford Creek offers unmatched amenities including a resort-style pool, lap pool, clubhouse, playground, community pavilion, basketball, tennis and pickleball courts, plus miles of nature trails, acres of green space and the most beautiful sunsets in the area! Monthly HOA includes termite coverage, trash, landscaping maintenance and water for irrigation.
Last Agent to Sell the Property
Ivey Realty Associates, Llc License #250455 Listed on: 12/28/2020
Townhouse Details
Home Type
- Townhome
Est. Annual Taxes
- $2,461
Year Built
- Built in 2020 | New Construction
Lot Details
- Privacy Fence
- Landscaped
- Front and Back Yard Sprinklers
Parking
- 1 Car Attached Garage
Home Design
- Slab Foundation
- Composition Roof
- Stone Siding
- HardiePlank Type
Interior Spaces
- 2-Story Property
- Entrance Foyer
- Great Room
- Family Room
- Living Room
- Breakfast Room
- Dining Room
- Pull Down Stairs to Attic
- Laundry Room
Kitchen
- Eat-In Kitchen
- Electric Range
- Dishwasher
- Kitchen Island
- Disposal
Flooring
- Carpet
- Vinyl
Bedrooms and Bathrooms
- 2 Bedrooms
- Primary Bedroom Upstairs
- Walk-In Closet
Home Security
Outdoor Features
- Covered patio or porch
Schools
- Lewiston Elementary School
- Evans Middle School
- Evans High School
Utilities
- Central Air
- Heat Pump System
- Vented Exhaust Fan
Listing and Financial Details
- Home warranty included in the sale of the property
- Tax Lot 7B
- Assessor Parcel Number 067 2243
Community Details
Overview
- Property has a Home Owners Association
- Built by Ivey Residential
- Crawford Creek Subdivision
Recreation
- Tennis Courts
- Community Playground
- Community Pool
- Park
- Trails
- Bike Trail
Additional Features
- Clubhouse
- Fire and Smoke Detector
Ownership History
Purchase Details
Home Financials for this Owner
Home Financials are based on the most recent Mortgage that was taken out on this home.Purchase Details
Home Financials for this Owner
Home Financials are based on the most recent Mortgage that was taken out on this home.Purchase Details
Similar Homes in Grovetown, GA
Home Values in the Area
Average Home Value in this Area
Purchase History
| Date | Buyer | Sale Price | Title Company |
|---|---|---|---|
| Crosby Dennis Wayne | $249,900 | -- | |
| Breighner Crystal | $207,000 | -- | |
| Ivey Residential Llc | $160,000 | -- |
Mortgage History
| Date | Status | Borrower | Loan Amount |
|---|---|---|---|
| Open | Crosby Dennis Wayne | $241,153 |
Property History
| Date | Event | Price | Change | Sq Ft Price |
|---|---|---|---|---|
| 08/30/2021 08/30/21 | Off Market | $207,000 | -- | -- |
| 06/04/2021 06/04/21 | Sold | $207,000 | 0.0% | $148 / Sq Ft |
| 03/29/2021 03/29/21 | Pending | -- | -- | -- |
| 03/16/2021 03/16/21 | Price Changed | $207,000 | +1.2% | $148 / Sq Ft |
| 02/23/2021 02/23/21 | Price Changed | $204,500 | +1.5% | $146 / Sq Ft |
| 02/12/2021 02/12/21 | Price Changed | $201,400 | +1.7% | $144 / Sq Ft |
| 01/26/2021 01/26/21 | Price Changed | $198,000 | +2.6% | $141 / Sq Ft |
| 01/06/2021 01/06/21 | Price Changed | $193,000 | +1.6% | $138 / Sq Ft |
| 12/28/2020 12/28/20 | For Sale | $190,000 | -- | $136 / Sq Ft |
Tax History Compared to Growth
Tax History
| Year | Tax Paid | Tax Assessment Tax Assessment Total Assessment is a certain percentage of the fair market value that is determined by local assessors to be the total taxable value of land and additions on the property. | Land | Improvement |
|---|---|---|---|---|
| 2024 | $2,461 | $96,163 | $19,104 | $77,059 |
| 2023 | $2,461 | $82,494 | $18,404 | $64,090 |
| 2022 | $2,008 | $75,018 | $16,704 | $58,314 |
| 2021 | $402 | $12,580 | $12,580 | $0 |
| 2020 | $0 | $0 | $0 | $0 |
Agents Affiliated with this Home
-
Caroline Ashe

Seller's Agent in 2021
Caroline Ashe
Ivey Realty Associates, Llc
(706) 868-9363
805 Total Sales
-
Jennifer Huffman
J
Buyer's Agent in 2021
Jennifer Huffman
RE/MAX
(706) 840-1302
24 Total Sales
Map
Source: REALTORS® of Greater Augusta
MLS Number: 464190
APN: 067-2243
- 521 Vinings Dr
- 2114 Sinclair Dr
- 2142 Sinclair Dr Unit SC86
- 2198 Sinclair Dr Unit SC108
- 2020 Sinclair Dr
- 890 Lillian Park Dr Unit LP107
- 318 Holly Oak Way Unit SC68
- 845 Lillian Park Dr Unit LP16
- 839 Lillian Park Dr Unit LP14
- 919 Lillian Park Dr Unit LP141
- 838 Lillian Park Dr Unit LP21
- 917 Lillian Park Dr Unit LP142
- 846 Lillian Park Dr Unit LP23
- 949 Lillian Park Dr Unit LP132
- 915 Lillian Park Dr Unit LP143
- 554 Bunchgrass St
- 2152 Sinclair Dr
- 807 Lillian Park Dr Unit LP2
- 2168 Sinclair Dr Unit SC96
- 327 Holly Oak Way Unit SC80
- 542 Vinings Dr
- 542 Vinings Dr Unit 7
- 544 Vinings Dr Unit 7
- 540 Vinings Dr Unit 7
- 546 Vinings Dr Unit 7
- 536 Vinings Dr Unit 8
- 550 Vinings Dr Unit 6
- 534 Vinings Dr
- 534 Vinings Dr Unit 8
- 532 Vinings Dr Unit 8
- 552 Vinings Dr Unit 6
- 554 Vinings Dr Unit 6
- 431 Longmeadow Dr
- 530 Vinings Dr Unit 8
- 427 Longmeadow Dr
- 433 Longmeadow Dr
- 556 Vinings Dr Unit 6
- 425 Longmeadow Dr
- 541 Vinings Dr Unit 15
- 543 Vinings Dr Unit 15






