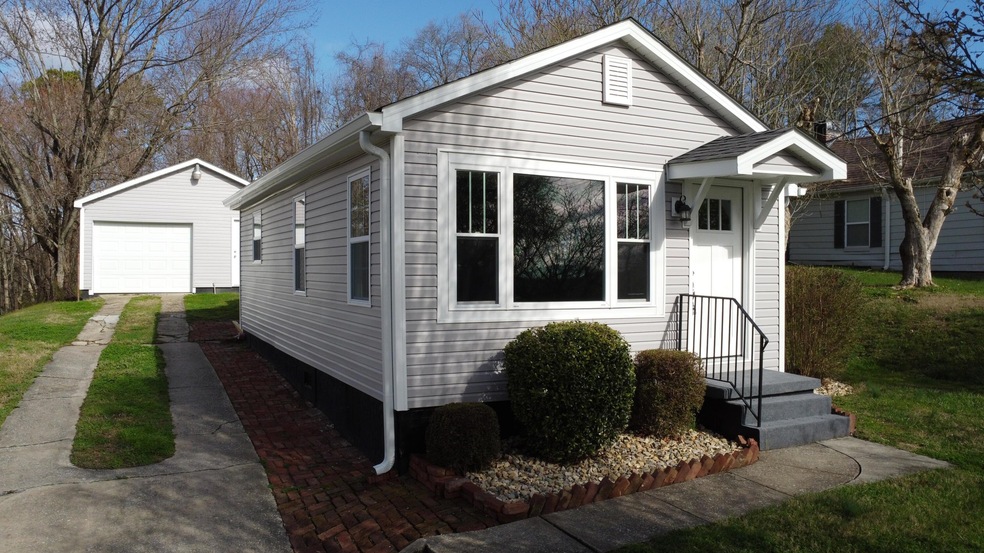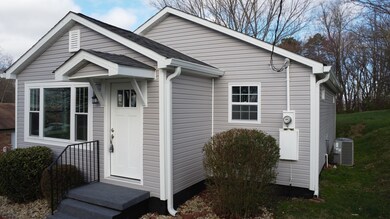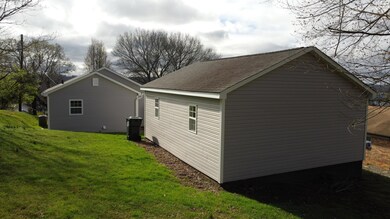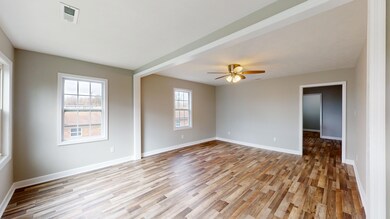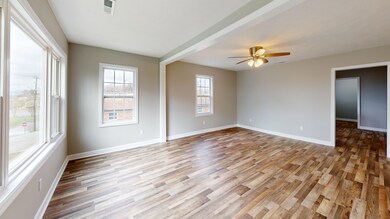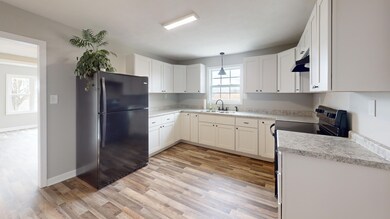
542 W 8th St N Morristown, TN 37814
Highlights
- No HOA
- Bungalow
- Awning
- Laundry Room
- 1-Story Property
- Luxury Vinyl Tile Flooring
About This Home
As of March 2024Don't miss out on this adorable home!!!! Completely remodeled 2-bedroom 1 bathroom home. All new windows, siding, HVAC, flooring throughout, and new appliances. Detached 1 car garage also has new siding and windows. Conveniently located near medical facilities, restaurants, and shopping. Call today for your private showing.
Last Agent to Sell the Property
Re/Max Real Estate Ten Midtown License #355386 Listed on: 03/09/2024

Last Buyer's Agent
Misty Hamilton
RE/MAX Real Estate Ten Midtown License #355386
Home Details
Home Type
- Single Family
Est. Annual Taxes
- $550
Year Built
- Built in 1949 | Remodeled
Lot Details
- 9,148 Sq Ft Lot
- Level Lot
- Back and Front Yard
Parking
- 1 Car Garage
Home Design
- Bungalow
- Block Foundation
- Shingle Roof
- Asphalt Roof
Interior Spaces
- 840 Sq Ft Home
- 1-Story Property
- Ceiling Fan
- Awning
- Luxury Vinyl Tile Flooring
Kitchen
- Electric Range
- Range Hood
Bedrooms and Bathrooms
- 2 Bedrooms
- 1 Full Bathroom
Laundry
- Laundry Room
- Laundry on main level
- 220 Volts In Laundry
- Washer and Electric Dryer Hookup
Schools
- West Elementary School
- Lincoln Middle School
- West High School
Utilities
- Central Heating and Cooling System
- Heat Pump System
- Electric Water Heater
Community Details
- No Home Owners Association
Listing and Financial Details
- Assessor Parcel Number 049.00
Ownership History
Purchase Details
Home Financials for this Owner
Home Financials are based on the most recent Mortgage that was taken out on this home.Purchase Details
Home Financials for this Owner
Home Financials are based on the most recent Mortgage that was taken out on this home.Purchase Details
Purchase Details
Similar Homes in Morristown, TN
Home Values in the Area
Average Home Value in this Area
Purchase History
| Date | Type | Sale Price | Title Company |
|---|---|---|---|
| Warranty Deed | $195,000 | Blue Ridge Title | |
| Warranty Deed | $65,000 | New Title Company Name | |
| Deed | $44,000 | -- | |
| Deed | -- | -- |
Property History
| Date | Event | Price | Change | Sq Ft Price |
|---|---|---|---|---|
| 03/22/2024 03/22/24 | Sold | $195,000 | -9.3% | $232 / Sq Ft |
| 03/15/2024 03/15/24 | Pending | -- | -- | -- |
| 03/09/2024 03/09/24 | For Sale | $215,000 | +230.8% | $256 / Sq Ft |
| 09/02/2022 09/02/22 | Sold | $65,000 | -18.6% | $77 / Sq Ft |
| 08/11/2022 08/11/22 | Pending | -- | -- | -- |
| 08/08/2022 08/08/22 | For Sale | $79,900 | -- | $95 / Sq Ft |
Tax History Compared to Growth
Tax History
| Year | Tax Paid | Tax Assessment Tax Assessment Total Assessment is a certain percentage of the fair market value that is determined by local assessors to be the total taxable value of land and additions on the property. | Land | Improvement |
|---|---|---|---|---|
| 2024 | $306 | $17,400 | $2,475 | $14,925 |
| 2023 | $255 | $17,400 | $0 | $0 |
| 2022 | $458 | $14,500 | $2,475 | $12,025 |
| 2021 | $458 | $14,500 | $2,475 | $12,025 |
| 2020 | $457 | $14,500 | $2,475 | $12,025 |
| 2019 | $369 | $10,850 | $2,250 | $8,600 |
| 2018 | $342 | $10,850 | $2,250 | $8,600 |
| 2017 | $336 | $10,850 | $2,250 | $8,600 |
| 2016 | $321 | $10,850 | $2,250 | $8,600 |
| 2015 | $299 | $10,850 | $2,250 | $8,600 |
| 2014 | -- | $10,850 | $2,250 | $8,600 |
| 2013 | -- | $11,975 | $0 | $0 |
Agents Affiliated with this Home
-

Seller's Agent in 2024
Misty Hamilton
RE/MAX
(423) 585-7342
39 Total Sales
-

Seller Co-Listing Agent in 2024
FRED DAY
RE/MAX
(423) 312-8881
164 Total Sales
-

Seller's Agent in 2022
Laura Dickerson
RE/MAX
(423) 748-7243
184 Total Sales
Map
Source: Lakeway Area Association of REALTORS®
MLS Number: 702892
APN: 033E-A-049.00
- 0 Mcfarland St
- 529 N Jackson St
- 1011 Mcfarland St
- 812 Donna St
- 2341 Ridgeline Ct
- 1002 Watercrest St
- 722 W 2nd St N
- 1055 Penny Ln
- Boatmans Mountain Rd
- 1211 W 6th St N
- 2358 Stream View Ln
- 1317 Secretariat Dr
- 1100 Clarence Ln
- 118 E 3rd St N
- 1318 Secretariat Dr
- 340 Gilbert St
- 1412 Secretariat Dr
- 207 E 2nd St N
- 1476 Darbee Dr
- 1770 Walters Dr
