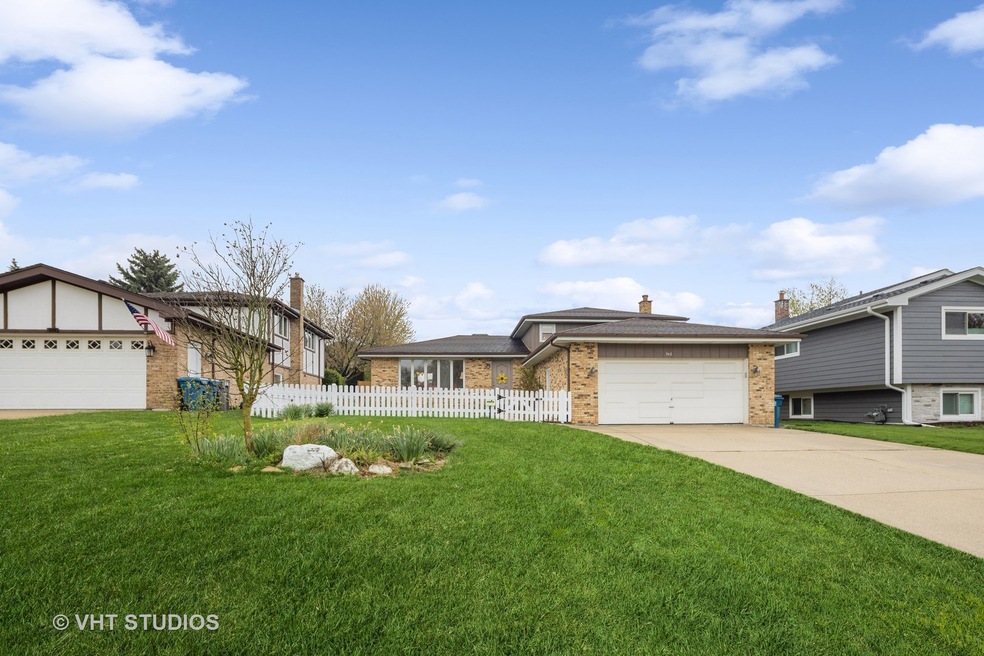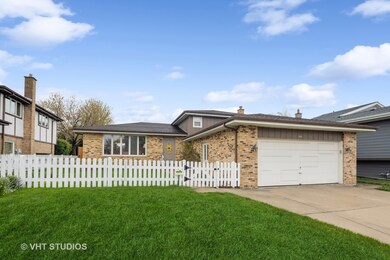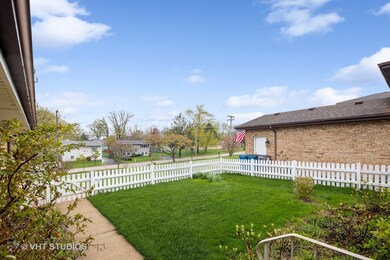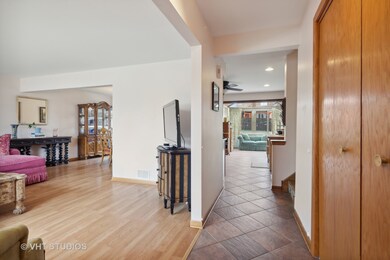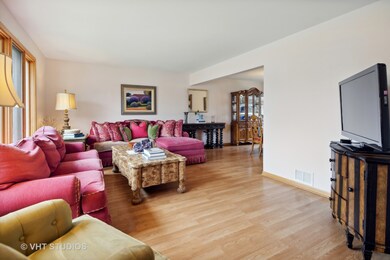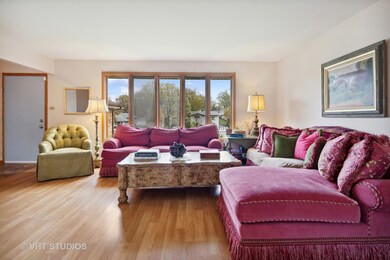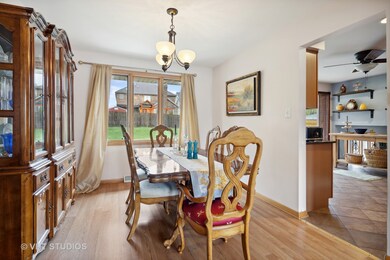
542 W Armitage Ave Elmhurst, IL 60126
Highlights
- Property is near a park
- Heated Sun or Florida Room
- 2 Car Attached Garage
- Emerson Elementary School Rated A
- Fenced Yard
- Patio
About This Home
As of June 2023Love Where You Live! | Spacious split level situated on an oversized lot | Features updated kitchen with Granite, SS appliances | Open living and dining room to gather in | Bright and cozy Sunroom is adjacent to the kitchen, offers a sliding glass door leading out to double patios and large backyard for relaxing or entertaining. | Bedrooms offer plenty of natural lighting & good closet space. | Nicely updated bathrooms | English lower-level family room with above ground windows. | Large utility/laundry room with garage access. | Cement crawl, for added storage. | Walking distance to Berens Park, the Elmhurst Park District, spray park, and more! | Also steps from the Grade school | Don't miss this Elmhurst Home! LOVE ELMHURST
Last Agent to Sell the Property
@properties Christie's International Real Estate License #475127707 Listed on: 05/10/2023

Home Details
Home Type
- Single Family
Est. Annual Taxes
- $7,766
Year Built
- Built in 1986
Lot Details
- Lot Dimensions are 60 x 185
- Fenced Yard
- Paved or Partially Paved Lot
Parking
- 2 Car Attached Garage
- Garage Transmitter
- Garage Door Opener
- Driveway
- Parking Included in Price
Home Design
- Split Level Home
- Bi-Level Home
- Asphalt Roof
- Concrete Perimeter Foundation
Interior Spaces
- 1,405 Sq Ft Home
- Entrance Foyer
- Family Room
- Combination Dining and Living Room
- Heated Sun or Florida Room
- Crawl Space
- Storm Screens
- Laundry Room
Flooring
- Laminate
- Ceramic Tile
Bedrooms and Bathrooms
- 3 Bedrooms
- 3 Potential Bedrooms
- 2 Full Bathrooms
Schools
- Emerson Elementary School
- Churchville Middle School
- York Community High School
Utilities
- Forced Air Heating and Cooling System
- Heating System Uses Natural Gas
- Lake Michigan Water
Additional Features
- Patio
- Property is near a park
Community Details
- Split Level
Listing and Financial Details
- Homeowner Tax Exemptions
Ownership History
Purchase Details
Home Financials for this Owner
Home Financials are based on the most recent Mortgage that was taken out on this home.Purchase Details
Home Financials for this Owner
Home Financials are based on the most recent Mortgage that was taken out on this home.Purchase Details
Similar Homes in Elmhurst, IL
Home Values in the Area
Average Home Value in this Area
Purchase History
| Date | Type | Sale Price | Title Company |
|---|---|---|---|
| Warranty Deed | $448,000 | Chicago Title | |
| Warranty Deed | $390,000 | Prairie Title | |
| Interfamily Deed Transfer | -- | Prairie Title | |
| Interfamily Deed Transfer | -- | None Available |
Mortgage History
| Date | Status | Loan Amount | Loan Type |
|---|---|---|---|
| Open | $358,400 | New Conventional | |
| Previous Owner | $309,600 | New Conventional | |
| Previous Owner | $312,000 | Adjustable Rate Mortgage/ARM |
Property History
| Date | Event | Price | Change | Sq Ft Price |
|---|---|---|---|---|
| 06/21/2023 06/21/23 | Sold | $448,000 | -0.4% | $319 / Sq Ft |
| 05/21/2023 05/21/23 | Pending | -- | -- | -- |
| 05/18/2023 05/18/23 | Price Changed | $450,000 | -4.1% | $320 / Sq Ft |
| 05/10/2023 05/10/23 | For Sale | $469,000 | +20.3% | $334 / Sq Ft |
| 02/15/2019 02/15/19 | Sold | $390,000 | -9.1% | $278 / Sq Ft |
| 12/17/2018 12/17/18 | Pending | -- | -- | -- |
| 09/07/2018 09/07/18 | For Sale | $429,000 | -- | $305 / Sq Ft |
Tax History Compared to Growth
Tax History
| Year | Tax Paid | Tax Assessment Tax Assessment Total Assessment is a certain percentage of the fair market value that is determined by local assessors to be the total taxable value of land and additions on the property. | Land | Improvement |
|---|---|---|---|---|
| 2023 | $8,527 | $146,170 | $69,020 | $77,150 |
| 2022 | $8,115 | $138,470 | $65,410 | $73,060 |
| 2021 | $8,115 | $132,630 | $62,650 | $69,980 |
| 2020 | $7,307 | $127,040 | $60,010 | $67,030 |
| 2019 | $6,920 | $122,150 | $57,700 | $64,450 |
| 2018 | $2,877 | $113,740 | $54,960 | $58,780 |
| 2017 | $6,293 | $108,710 | $52,530 | $56,180 |
| 2016 | $5,998 | $100,370 | $48,500 | $51,870 |
| 2015 | $3,288 | $92,720 | $44,800 | $47,920 |
| 2014 | $3,577 | $81,350 | $36,960 | $44,390 |
| 2013 | $3,486 | $83,010 | $37,710 | $45,300 |
Agents Affiliated with this Home
-
Tim Schiller

Seller's Agent in 2023
Tim Schiller
@ Properties
(630) 992-0582
522 in this area
1,018 Total Sales
-
Chloe Ifergan

Buyer's Agent in 2023
Chloe Ifergan
Jameson Sotheby's Intl Realty
(312) 636-4994
3 in this area
106 Total Sales
-
J
Seller's Agent in 2019
Jackie Ricci
Coldwell Banker Realty
-
L
Buyer's Agent in 2019
Leonard Johnson
Charles Rutenberg Realty of IL
Map
Source: Midwest Real Estate Data (MRED)
MLS Number: 11779532
APN: 03-34-404-003
- 471 N West Ave
- 656 W Comstock Ave
- 601 W Crockett Ave
- 412 N Ridgeland Ave
- 359 N Shady Ln
- 442 N Oak St
- 461 W Grantley Ave
- 318 N Oaklawn Ave
- 374 N Highland Ave
- 311 N Shady Ln
- 300 N Shady Ln
- 566 W Babcock Ave
- 315 N Ridgeland Ave
- 332 W Fremont Ave
- 573 W Babcock Ave
- 646 W Babcock Ave
- 285 N Ridgeland Ave
- 901 E Krage Dr
- 551 W 3rd St
- 724 N Junior Terrace
