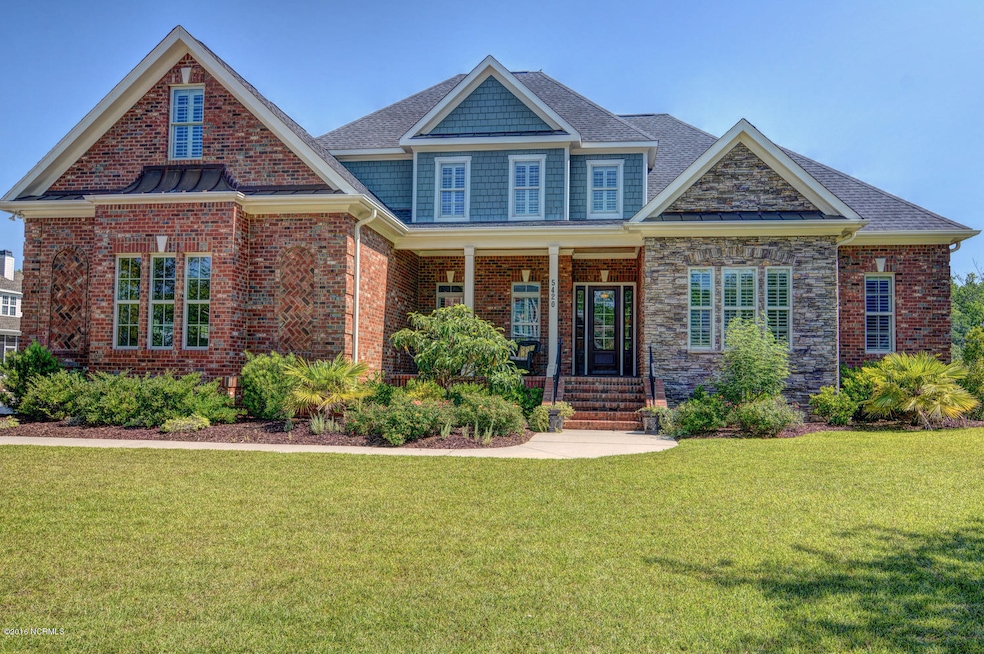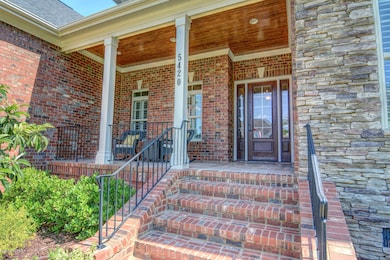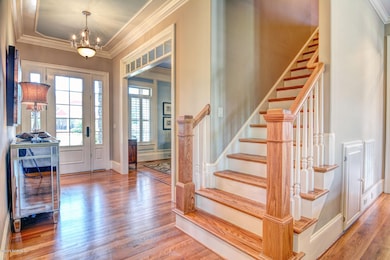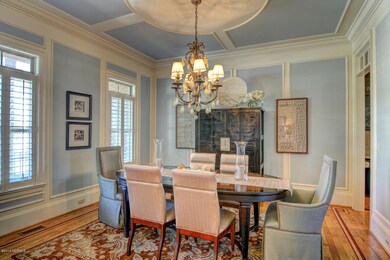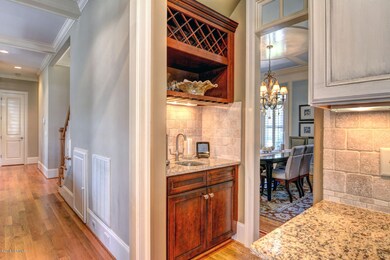
5420 Andrews Reach Loop Wilmington, NC 28409
Beasley NeighborhoodHighlights
- Water Access
- Home Theater
- Wood Flooring
- Masonboro Elementary School Rated A
- Clubhouse
- Main Floor Primary Bedroom
About This Home
As of January 2017This beautiful home has been impeccably maintained and is perfect for the active lifestyle or entertaining. The luxurious master suite offers custom ceilings in the bedroom, large walk-in custom closet, whirlpool tub, separate tiled shower with multiple heads and granite countertops. Entertain in the gourmet kitchen with beautiful cabinetry and spacious island, granite counter tops, stainless appliances with 5 burner gas cook top, wet bar and wine cooler all opening into a keeping room and breakfast room. You'll delight in the attention to detail and quality throughout. Enjoy special occasions in the formal living and dining room with extensive wainscoting and moldings. The spacious upstairs has 2 additional bedrooms, each with their own bath, study area, bonus room and entertainment room.
Last Agent to Sell the Property
Coldwell Banker Sea Coast Advantage Listed on: 05/25/2016

Last Buyer's Agent
Henry McEachern
RE/MAX Essential
Home Details
Home Type
- Single Family
Est. Annual Taxes
- $5,203
Year Built
- Built in 2008
Lot Details
- 0.35 Acre Lot
- Lot Dimensions are 100x153
- Fenced Yard
- Decorative Fence
- Sprinkler System
- Property is zoned R-15
HOA Fees
- $120 Monthly HOA Fees
Home Design
- Brick Exterior Construction
- Wood Frame Construction
- Shingle Roof
- Stick Built Home
Interior Spaces
- 4,115 Sq Ft Home
- 2-Story Property
- Central Vacuum
- Ceiling height of 9 feet or more
- 1 Fireplace
- Living Room
- Formal Dining Room
- Home Theater
- Home Office
- Bonus Room
- Crawl Space
- Attic Floors
- Fire and Smoke Detector
Kitchen
- Gas Cooktop
- Built-In Microwave
- Dishwasher
- Disposal
Flooring
- Wood
- Carpet
- Tile
Bedrooms and Bathrooms
- 5 Bedrooms
- Primary Bedroom on Main
- 4 Full Bathrooms
- Whirlpool Bathtub
- Walk-in Shower
Laundry
- Laundry Room
- Washer and Dryer Hookup
Parking
- 3 Car Attached Garage
- Driveway
Outdoor Features
- Water Access
- Covered Patio or Porch
Utilities
- Forced Air Heating and Cooling System
- Propane
- Fuel Tank
Listing and Financial Details
- Tax Lot 35
Community Details
Overview
- Andrews Reach Subdivision
- Maintained Community
Recreation
- Community Pool
Additional Features
- Clubhouse
- Resident Manager or Management On Site
Ownership History
Purchase Details
Home Financials for this Owner
Home Financials are based on the most recent Mortgage that was taken out on this home.Purchase Details
Home Financials for this Owner
Home Financials are based on the most recent Mortgage that was taken out on this home.Purchase Details
Purchase Details
Similar Homes in Wilmington, NC
Home Values in the Area
Average Home Value in this Area
Purchase History
| Date | Type | Sale Price | Title Company |
|---|---|---|---|
| Warranty Deed | $585,000 | None Available | |
| Warranty Deed | -- | None Available | |
| Deed | -- | None Available | |
| Warranty Deed | $695,000 | None Available |
Mortgage History
| Date | Status | Loan Amount | Loan Type |
|---|---|---|---|
| Open | $441,137 | New Conventional | |
| Closed | $468,000 | New Conventional | |
| Previous Owner | $417,000 | New Conventional | |
| Previous Owner | $51,000 | Credit Line Revolving |
Property History
| Date | Event | Price | Change | Sq Ft Price |
|---|---|---|---|---|
| 01/12/2017 01/12/17 | Sold | $585,000 | -11.4% | $142 / Sq Ft |
| 12/02/2016 12/02/16 | Pending | -- | -- | -- |
| 05/25/2016 05/25/16 | For Sale | $660,000 | +12.8% | $160 / Sq Ft |
| 02/08/2013 02/08/13 | Sold | $585,000 | -10.0% | $134 / Sq Ft |
| 02/08/2013 02/08/13 | Pending | -- | -- | -- |
| 06/13/2012 06/13/12 | For Sale | $649,900 | -- | $149 / Sq Ft |
Tax History Compared to Growth
Tax History
| Year | Tax Paid | Tax Assessment Tax Assessment Total Assessment is a certain percentage of the fair market value that is determined by local assessors to be the total taxable value of land and additions on the property. | Land | Improvement |
|---|---|---|---|---|
| 2023 | $5,203 | $598,100 | $108,600 | $489,500 |
| 2022 | $5,084 | $598,100 | $108,600 | $489,500 |
| 2021 | $5,119 | $598,100 | $108,600 | $489,500 |
| 2020 | $5,629 | $534,400 | $100,000 | $434,400 |
| 2019 | $5,629 | $534,400 | $100,000 | $434,400 |
| 2018 | $5,629 | $534,400 | $100,000 | $434,400 |
| 2017 | $5,629 | $534,400 | $100,000 | $434,400 |
| 2016 | $6,787 | $612,500 | $125,000 | $487,500 |
| 2015 | $6,486 | $612,500 | $125,000 | $487,500 |
| 2014 | $6,211 | $612,500 | $125,000 | $487,500 |
Agents Affiliated with this Home
-
Sherwood Strickland

Seller's Agent in 2017
Sherwood Strickland
Coldwell Banker Sea Coast Advantage
(910) 367-9131
3 in this area
305 Total Sales
-
H
Buyer's Agent in 2017
Henry McEachern
RE/MAX
-
K
Buyer Co-Listing Agent in 2017
Kris Russell
RE/MAX
-
B
Seller's Agent in 2013
Billy Baker
Coldwell Banker Sea Coast Advantage
-
L
Seller Co-Listing Agent in 2013
Lisa Wayne
Coldwell Banker Sea Coast Advantage
Map
Source: Hive MLS
MLS Number: 100014409
APN: R06700-001-033-000
- 3426 Port City Ct Unit 7
- 3428 Port City Ct Unit 8
- 3440 Port City Ct Unit 9
- 3442 Port City Ct Unit 10
- 3444 Port City Ct Unit 11
- 3437 Port City Ct Unit 12
- 3439 Port City Ct Unit 13
- 3441 Port City Ct Unit 14
- 3443 Port City Ct Unit 15
- 3445 Port City Ct Unit 16
- 6614 Pine Grove Dr
- 3406 Port City Ct Unit 6
- 3404 Port City Ct Unit 5
- 3403 Port City Ct Unit 4
- 3409 Port City Ct Unit 1
- 3405 Port City Ct Unit 3
- 3407 Port City Ct Unit 2
- 4029 Watersail Dr
- 3347 Jasper Place Unit 1616
- 7004 Orchard Trace
