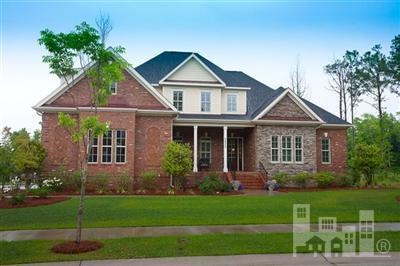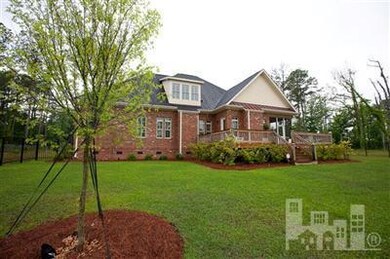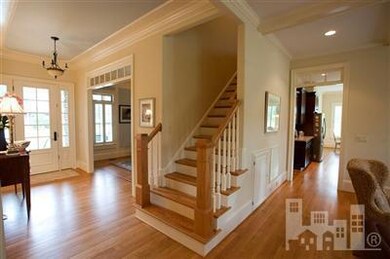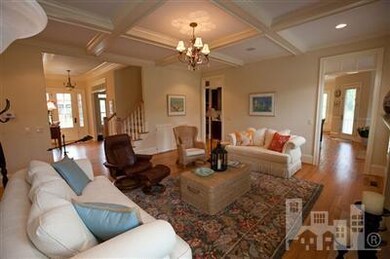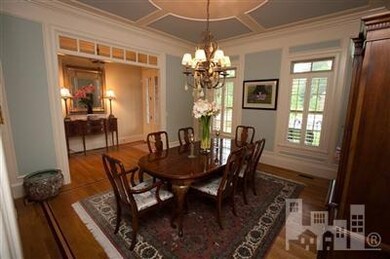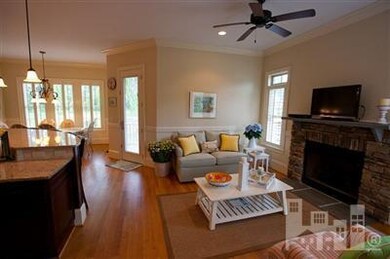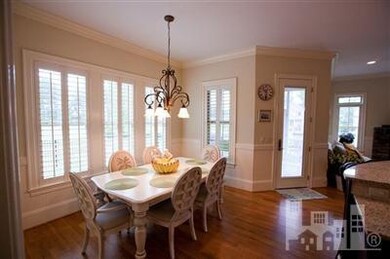
5420 Andrews Reach Loop Wilmington, NC 28409
Beasley NeighborhoodHighlights
- Clubhouse
- Deck
- Main Floor Primary Bedroom
- Masonboro Elementary School Rated A
- Wood Flooring
- Whirlpool Bathtub
About This Home
As of January 2017This gracious floor plan offers a down stairs master bedroom with custom ceiling & luxury bath with multi jetted shower, Jacuzzi tub, & granite countertops. Enjoy spaciousness & light in this open floor plan with 10 ft ceilings down, great room with coffered ceiling & gas fireplace. Entertain in the gourmet kitchen with GE stainless Monogram appliances, 5 burner gas cook top, beautiful cabinets with granite counter tops, wet bar & wine cooler all opening into a keeping room & breakfast room. Formal occasions are special in the formal dining room with extensive wainscoting & moldings. Energy efficiency features include a conditioned sealed crawl space, LP tech shield roof sheathing, upgraded wall insulation, low e windows, & energy star rated appliances. This home is ready to move
Last Agent to Sell the Property
Billy Baker
Coldwell Banker Sea Coast Advantage Listed on: 06/13/2012
Co-Listed By
Lisa Wayne
Coldwell Banker Sea Coast Advantage
Home Details
Home Type
- Single Family
Est. Annual Taxes
- $5,203
Year Built
- Built in 2008
Lot Details
- 0.35 Acre Lot
- Lot Dimensions are 100x153
- Fenced Yard
- Irrigation
- Property is zoned R-15
HOA Fees
- $100 Monthly HOA Fees
Parking
- 3 Car Attached Garage
Home Design
- Brick Exterior Construction
- Wood Frame Construction
- Shingle Roof
- Stone Siding
- Stick Built Home
Interior Spaces
- 4,350 Sq Ft Home
- 2-Story Property
- Central Vacuum
- Ceiling Fan
- 2 Fireplaces
- Gas Log Fireplace
- Thermal Windows
- Living Room
- Formal Dining Room
- Bonus Room
- Crawl Space
- Attic Floors
- Built-In Microwave
- Laundry Room
Flooring
- Wood
- Carpet
- Tile
Bedrooms and Bathrooms
- 5 Bedrooms
- Primary Bedroom on Main
- 4 Full Bathrooms
- Whirlpool Bathtub
Outdoor Features
- Deck
- Screened Patio
- Porch
Utilities
- Forced Air Heating and Cooling System
Listing and Financial Details
- Tax Lot 5280
- Assessor Parcel Number 314618.30.7150.000
Community Details
Overview
- Andrews Reach Subdivision
Recreation
- Community Pool
Additional Features
- Clubhouse
- Resident Manager or Management On Site
Ownership History
Purchase Details
Home Financials for this Owner
Home Financials are based on the most recent Mortgage that was taken out on this home.Purchase Details
Home Financials for this Owner
Home Financials are based on the most recent Mortgage that was taken out on this home.Purchase Details
Purchase Details
Similar Homes in Wilmington, NC
Home Values in the Area
Average Home Value in this Area
Purchase History
| Date | Type | Sale Price | Title Company |
|---|---|---|---|
| Warranty Deed | $585,000 | None Available | |
| Warranty Deed | -- | None Available | |
| Deed | -- | None Available | |
| Warranty Deed | $695,000 | None Available |
Mortgage History
| Date | Status | Loan Amount | Loan Type |
|---|---|---|---|
| Open | $441,137 | New Conventional | |
| Closed | $468,000 | New Conventional | |
| Previous Owner | $417,000 | New Conventional | |
| Previous Owner | $51,000 | Credit Line Revolving |
Property History
| Date | Event | Price | Change | Sq Ft Price |
|---|---|---|---|---|
| 01/12/2017 01/12/17 | Sold | $585,000 | -11.4% | $142 / Sq Ft |
| 12/02/2016 12/02/16 | Pending | -- | -- | -- |
| 05/25/2016 05/25/16 | For Sale | $660,000 | +12.8% | $160 / Sq Ft |
| 02/08/2013 02/08/13 | Sold | $585,000 | -10.0% | $134 / Sq Ft |
| 02/08/2013 02/08/13 | Pending | -- | -- | -- |
| 06/13/2012 06/13/12 | For Sale | $649,900 | -- | $149 / Sq Ft |
Tax History Compared to Growth
Tax History
| Year | Tax Paid | Tax Assessment Tax Assessment Total Assessment is a certain percentage of the fair market value that is determined by local assessors to be the total taxable value of land and additions on the property. | Land | Improvement |
|---|---|---|---|---|
| 2023 | $5,203 | $598,100 | $108,600 | $489,500 |
| 2022 | $5,084 | $598,100 | $108,600 | $489,500 |
| 2021 | $5,119 | $598,100 | $108,600 | $489,500 |
| 2020 | $5,629 | $534,400 | $100,000 | $434,400 |
| 2019 | $5,629 | $534,400 | $100,000 | $434,400 |
| 2018 | $5,629 | $534,400 | $100,000 | $434,400 |
| 2017 | $5,629 | $534,400 | $100,000 | $434,400 |
| 2016 | $6,787 | $612,500 | $125,000 | $487,500 |
| 2015 | $6,486 | $612,500 | $125,000 | $487,500 |
| 2014 | $6,211 | $612,500 | $125,000 | $487,500 |
Agents Affiliated with this Home
-
Sherwood Strickland

Seller's Agent in 2017
Sherwood Strickland
Coldwell Banker Sea Coast Advantage
3 in this area
313 Total Sales
-
H
Buyer's Agent in 2017
Henry McEachern
RE/MAX
-
K
Buyer Co-Listing Agent in 2017
Kris Russell
RE/MAX
-
B
Seller's Agent in 2013
Billy Baker
Coldwell Banker Sea Coast Advantage
-
L
Seller Co-Listing Agent in 2013
Lisa Wayne
Coldwell Banker Sea Coast Advantage
Map
Source: Hive MLS
MLS Number: 30477977
APN: R06700-001-033-000
- 3426 Port City Ct Unit 7
- 3428 Port City Ct Unit 8
- 3440 Port City Ct Unit 9
- 3442 Port City Ct Unit 10
- 3444 Port City Ct Unit 11
- 3409 Tansey Close Dr
- 3437 Port City Ct Unit 12
- 3439 Port City Ct Unit 13
- 3441 Port City Ct Unit 14
- 3443 Port City Ct Unit 15
- 3445 Port City Ct Unit 16
- 3406 Port City Ct Unit 6
- 3404 Port City Ct Unit 5
- 3403 Port City Ct Unit 4
- 3409 Port City Ct Unit 1
- 3405 Port City Ct Unit 3
- 3407 Port City Ct Unit 2
- 6614 Pine Grove Dr
- 3347 Jasper Place Unit 1616
- 114 Buccaneer Rd
