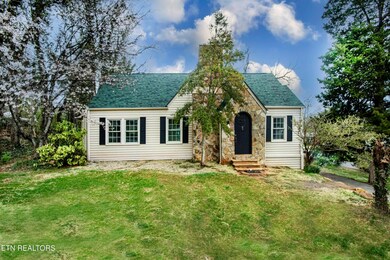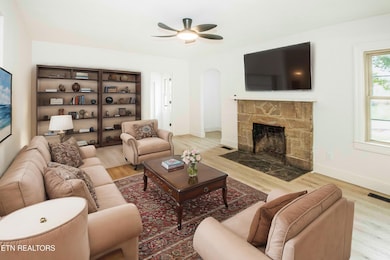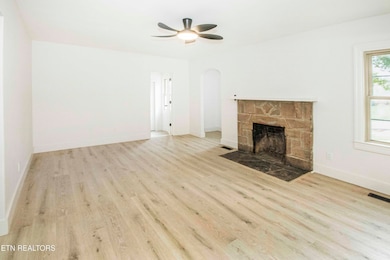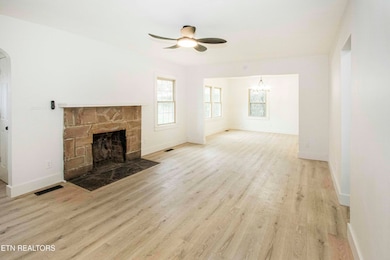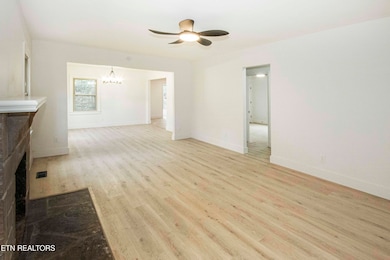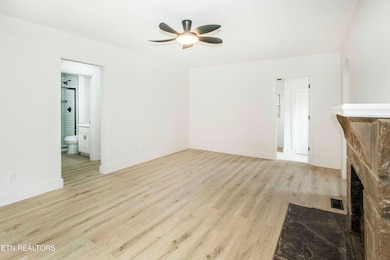
5420 Briercliff Rd Knoxville, TN 37918
Harrill Hills NeighborhoodEstimated payment $2,159/month
Highlights
- Traditional Architecture
- Main Floor Primary Bedroom
- Corner Lot
- Shannondale Elementary School Rated A-
- Bonus Room
- No HOA
About This Home
Completely renovated cottage in the heart of historic North Knoxville! This home has been thoughtfully updated with modern finishes while preserving its timeless charm. Enjoy a bright, open layout with a stylish new kitchen featuring butcher block counters, crisp white cabinetry, and stainless appliances. The bathroom boasts fresh subway tile and dark bronze fixtures. Refinished hardwood-style flooring flows throughout. The living room includes a cozy original stone fireplace, and the sunroom offers incredible natural light and flexibility for an office or relaxation space. See the virtually staged photos for inspiration, this home is move-in ready and just minutes from Downtown Knoxville, Happy Holler, and Sharp's Ridge trails. Don't miss this rare blend of historic character and modern comfort!
Home Details
Home Type
- Single Family
Est. Annual Taxes
- $1,829
Year Built
- Built in 1940
Lot Details
- 0.32 Acre Lot
- Lot Dimensions are 100x140
- Corner Lot
Home Design
- Traditional Architecture
- Slab Foundation
- Frame Construction
- Vinyl Siding
Interior Spaces
- 2,032 Sq Ft Home
- Ceiling Fan
- Wood Burning Fireplace
- Brick Fireplace
- Vinyl Clad Windows
- Combination Dining and Living Room
- Bonus Room
- Storage
- Washer and Dryer Hookup
- Laminate Flooring
- Unfinished Basement
- Walk-Out Basement
- Fire and Smoke Detector
Kitchen
- Eat-In Kitchen
- Range
- Dishwasher
- Disposal
Bedrooms and Bathrooms
- 4 Bedrooms
- Primary Bedroom on Main
- 2 Full Bathrooms
- Walk-in Shower
Parking
- Garage
- Basement Garage
- Garage Door Opener
Additional Features
- Handicap Accessible
- Forced Air Heating and Cooling System
Community Details
- No Home Owners Association
- Harrill Hills Subdivision
Listing and Financial Details
- Assessor Parcel Number 049PA031
Map
Home Values in the Area
Average Home Value in this Area
Tax History
| Year | Tax Paid | Tax Assessment Tax Assessment Total Assessment is a certain percentage of the fair market value that is determined by local assessors to be the total taxable value of land and additions on the property. | Land | Improvement |
|---|---|---|---|---|
| 2024 | $1,829 | $49,300 | $0 | $0 |
| 2023 | $1,829 | $49,300 | $0 | $0 |
| 2022 | $1,829 | $49,300 | $0 | $0 |
| 2021 | $1,276 | $27,850 | $0 | $0 |
| 2020 | $1,276 | $27,850 | $0 | $0 |
| 2019 | $1,276 | $27,850 | $0 | $0 |
| 2018 | $1,276 | $27,850 | $0 | $0 |
| 2017 | $1,276 | $27,850 | $0 | $0 |
| 2016 | $1,463 | $0 | $0 | $0 |
| 2015 | $1,463 | $0 | $0 | $0 |
| 2014 | $1,463 | $0 | $0 | $0 |
Property History
| Date | Event | Price | Change | Sq Ft Price |
|---|---|---|---|---|
| 09/02/2025 09/02/25 | Price Changed | $369,000 | -2.6% | $182 / Sq Ft |
| 08/07/2025 08/07/25 | Price Changed | $379,000 | -2.6% | $187 / Sq Ft |
| 07/10/2025 07/10/25 | For Sale | $389,000 | 0.0% | $191 / Sq Ft |
| 07/03/2025 07/03/25 | Pending | -- | -- | -- |
| 06/04/2025 06/04/25 | Price Changed | $389,000 | -2.8% | $191 / Sq Ft |
| 06/02/2025 06/02/25 | Price Changed | $400,000 | +0.3% | $197 / Sq Ft |
| 05/22/2025 05/22/25 | Price Changed | $399,000 | -3.3% | $196 / Sq Ft |
| 05/14/2025 05/14/25 | Price Changed | $412,500 | -1.6% | $203 / Sq Ft |
| 04/16/2025 04/16/25 | Price Changed | $419,000 | -1.4% | $206 / Sq Ft |
| 04/11/2025 04/11/25 | Price Changed | $425,000 | -0.9% | $209 / Sq Ft |
| 04/04/2025 04/04/25 | Price Changed | $429,000 | -1.9% | $211 / Sq Ft |
| 03/21/2025 03/21/25 | For Sale | $437,500 | -- | $215 / Sq Ft |
Purchase History
| Date | Type | Sale Price | Title Company |
|---|---|---|---|
| Quit Claim Deed | -- | Sterling & Wilson Title | |
| Warranty Deed | $210,000 | None Listed On Document | |
| Warranty Deed | $210,000 | None Listed On Document |
Mortgage History
| Date | Status | Loan Amount | Loan Type |
|---|---|---|---|
| Previous Owner | $60,000 | Credit Line Revolving | |
| Previous Owner | $40,000 | Credit Line Revolving | |
| Previous Owner | $62,000 | Unknown |
Similar Homes in Knoxville, TN
Source: East Tennessee REALTORS® MLS
MLS Number: 1294166
APN: 049PA-031
- 4121 Gaines Rd
- 4117 Gaines Rd
- 4115 Garden Dr
- 5417 Jacksboro Pike
- 4224 Clairmont Dr NE
- 5511 Jacksboro Pike
- 5610 Jacksboro Pike
- 5302 Villa Rd
- 408 Watauga Dr
- 5419 Rosebay Rd
- 5012 Beverly Rd
- 5404 Weston Rd NE
- 4421 Garden Dr
- 5902 Dogwood Rd
- 4000 Tazewell Pike
- 5802 N Broadway St
- 4212 Mccampbell Ln
- 4403 Fulton Dr
- 5728 N Broadway St
- 7724 Belhaven Ln
- 5540 N Broadway St
- 5021 Jacksboro Pike Unit 19
- 3305 Tazewell Pike
- 2911 Montbelle Dr
- 3116 Rennoc Rd Unit 4
- 3801 Oak Valley Dr
- 2953 Colt Dr NE
- 2902 Colt Dr Unit 2903
- 2943 Colt Dr Unit 2933
- 2823 Ithaca Dr NE
- 2823 Ithaca Dr
- 2647 Woodrow Dr
- 5000 Tazewell Pike
- 4818 Ivy Rose Dr
- 3732 Fripp Place
- 2312 Rifle Range Dr
- 5605 Holly Grove Way
- 4643 Aylesbury Dr
- 3246 Mountain Spring Way
- 3536 Old Valley View Dr Unit 6

