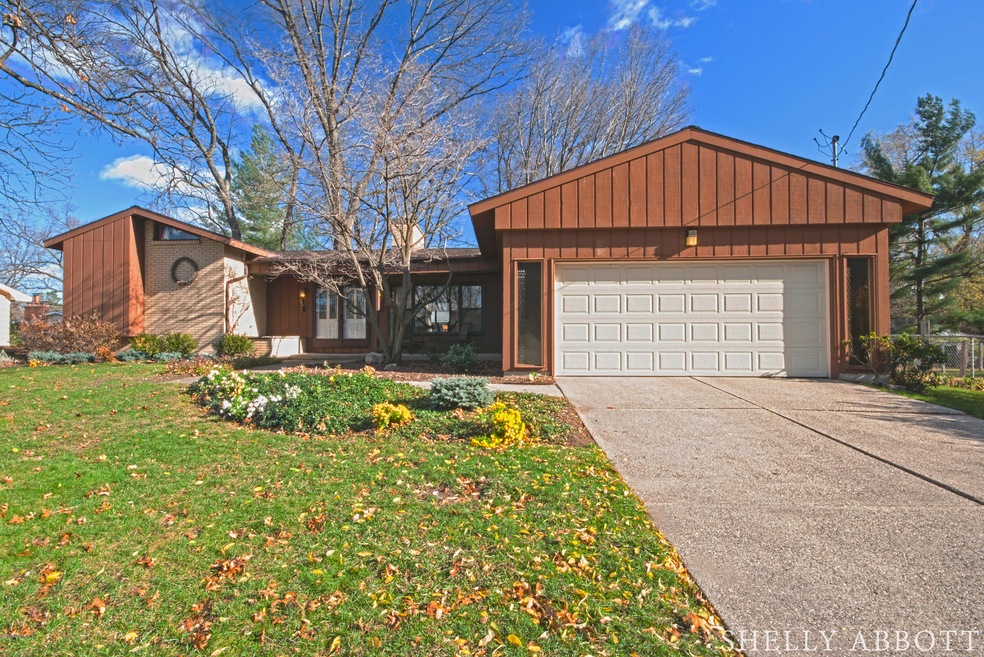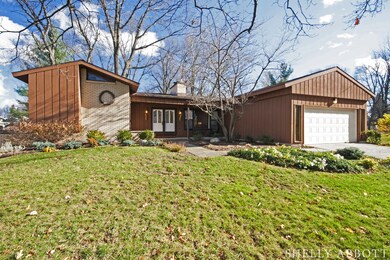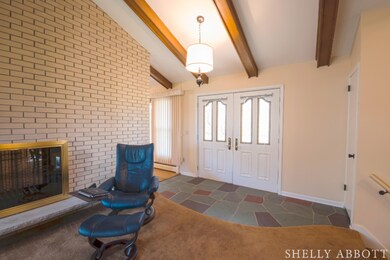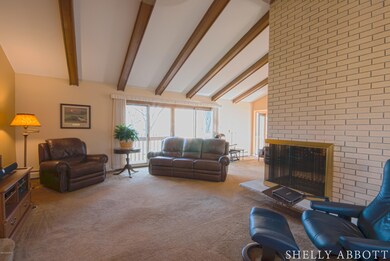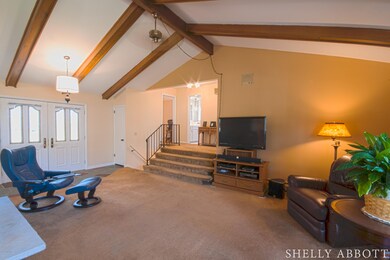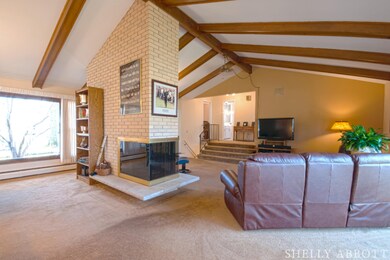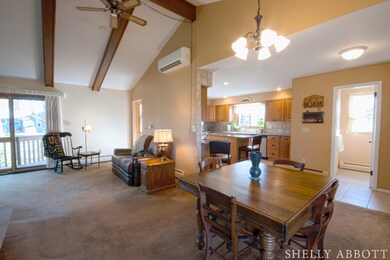
5420 Brookwood Dr SE Grand Rapids, MI 49508
Ridgebrook NeighborhoodHighlights
- Deck
- Living Room with Fireplace
- No HOA
- East Kentwood High School Rated A-
- Wood Flooring
- Porch
About This Home
As of January 2021Mid Century Modern Multi Level.
3 Bdr 2 Full Bths & 1/2 bath.
Main Floor: Great Rm w/Vaulted Ceiling & 3 sided fire place, Casual Dining Area,Renovated Kitchen w/solid surface counter tops,Ceramic tile Back splash & floors, 1/2 Bath,Newer sliders to private deck overlooking terraced back yard.(Partially fenced in yard)Fire pit and patio area. 2nd floor 2 Bdrs. w/Hardwood floors & 1 Full Bath.Down: One huge Bedroom, Full Bath & Laundry room. Walkout: Finished L shaped Family/Rec Room w/Fireplace,storage and work shop.
2 Stall Garage, Underground sprinklers.
Fitness trail/playground adjoining property. See attached document for list of updates. No Showings till Friday Open House 4 - 7 Presenting offers Sunday evening at 6:00pm. Listing Agent Shelly Abbott 644-1587
Last Agent to Sell the Property
Shelly Abbott
Ladd Realty Company - I Listed on: 11/19/2015
Home Details
Home Type
- Single Family
Est. Annual Taxes
- $2,400
Year Built
- Built in 1966
Lot Details
- Lot Dimensions are 81 x 130 x 81 x 130
- Decorative Fence
- Shrub
- Terraced Lot
- Sprinkler System
- Garden
- Back Yard Fenced
Parking
- 2 Car Attached Garage
- Garage Door Opener
Home Design
- Brick Exterior Construction
- Composition Roof
- Wood Siding
Interior Spaces
- 2,384 Sq Ft Home
- 3-Story Property
- Ceiling Fan
- Wood Burning Fireplace
- Replacement Windows
- Low Emissivity Windows
- Insulated Windows
- Window Treatments
- Window Screens
- Living Room with Fireplace
- 2 Fireplaces
- Recreation Room with Fireplace
- Walk-Out Basement
- Storm Windows
Kitchen
- <<OvenToken>>
- Range<<rangeHoodToken>>
- <<microwave>>
- Dishwasher
- Kitchen Island
- Snack Bar or Counter
Flooring
- Wood
- Ceramic Tile
Bedrooms and Bathrooms
- 3 Bedrooms
Laundry
- Dryer
- Washer
Outdoor Features
- Deck
- Patio
- Porch
Utilities
- Cooling System Mounted In Outer Wall Opening
- Heating System Uses Natural Gas
- Hot Water Heating System
- Natural Gas Water Heater
- Phone Available
- Cable TV Available
Community Details
- No Home Owners Association
Listing and Financial Details
- Home warranty included in the sale of the property
Ownership History
Purchase Details
Purchase Details
Home Financials for this Owner
Home Financials are based on the most recent Mortgage that was taken out on this home.Purchase Details
Home Financials for this Owner
Home Financials are based on the most recent Mortgage that was taken out on this home.Similar Homes in Grand Rapids, MI
Home Values in the Area
Average Home Value in this Area
Purchase History
| Date | Type | Sale Price | Title Company |
|---|---|---|---|
| Quit Claim Deed | -- | None Listed On Document | |
| Warranty Deed | $240,000 | New Title Company Name | |
| Warranty Deed | $240,000 | New Title Company Name | |
| Warranty Deed | $159,500 | Chicago Title |
Mortgage History
| Date | Status | Loan Amount | Loan Type |
|---|---|---|---|
| Previous Owner | $0 | New Conventional | |
| Previous Owner | $228,000 | New Conventional | |
| Previous Owner | $151,525 | New Conventional | |
| Previous Owner | $88,800 | New Conventional | |
| Previous Owner | $20,000 | Credit Line Revolving | |
| Previous Owner | $92,300 | Unknown |
Property History
| Date | Event | Price | Change | Sq Ft Price |
|---|---|---|---|---|
| 01/13/2021 01/13/21 | Sold | $240,000 | 0.0% | $101 / Sq Ft |
| 10/28/2020 10/28/20 | Pending | -- | -- | -- |
| 10/09/2020 10/09/20 | For Sale | $240,000 | +50.5% | $101 / Sq Ft |
| 12/23/2015 12/23/15 | Sold | $159,500 | +6.4% | $67 / Sq Ft |
| 11/24/2015 11/24/15 | Pending | -- | -- | -- |
| 11/19/2015 11/19/15 | For Sale | $149,900 | -- | $63 / Sq Ft |
Tax History Compared to Growth
Tax History
| Year | Tax Paid | Tax Assessment Tax Assessment Total Assessment is a certain percentage of the fair market value that is determined by local assessors to be the total taxable value of land and additions on the property. | Land | Improvement |
|---|---|---|---|---|
| 2025 | $4,168 | $198,400 | $0 | $0 |
| 2024 | $4,168 | $141,600 | $0 | $0 |
| 2023 | $4,439 | $135,200 | $0 | $0 |
| 2022 | $4,155 | $120,600 | $0 | $0 |
| 2021 | $4,071 | $107,600 | $0 | $0 |
| 2020 | $2,556 | $100,900 | $0 | $0 |
| 2019 | $3,010 | $94,500 | $0 | $0 |
| 2018 | $2,946 | $86,800 | $0 | $0 |
| 2017 | $2,870 | $74,700 | $0 | $0 |
| 2016 | $2,780 | $67,900 | $0 | $0 |
| 2015 | $2,370 | $67,900 | $0 | $0 |
| 2013 | -- | $66,000 | $0 | $0 |
Agents Affiliated with this Home
-
S
Seller's Agent in 2021
Scott Fader
JOSEPH WALTER REALTY LLC - I
-
Daniel Peña
D
Buyer's Agent in 2021
Daniel Peña
Homes 28
(616) 245-7001
2 in this area
42 Total Sales
-
S
Seller's Agent in 2015
Shelly Abbott
Ladd Realty Company - I
-
Mike Harig
M
Buyer's Agent in 2015
Mike Harig
Five Star Real Estate (Main)
(616) 890-8460
76 Total Sales
Map
Source: Southwestern Michigan Association of REALTORS®
MLS Number: 15060267
APN: 41-18-32-228-004
- 1456 54th St SE
- 5480 Cheryl Ave SE
- 1372 Brookmark St SE
- 5281 Queensbury Dr SE
- 5349 Christie Ave SE
- 1406 Manorwood Dr SE
- 1830 Lockmere Dr SE
- 5438 Greenboro Dr SE
- 1432 Mapleview St SE
- 5328 Blaine Ave SE
- 5841 Ridgebrook Ave SE Unit 5843
- 5393 Blaine Ave SE
- 5879 Glenbrook Ave SE
- 5129 Blaine Ave SE
- 1502 48th St SE
- 5759 Blaine Ave SE
- 2104 Waterbury Dr SE
- 4914 Ash Ave SE
- 1500 Pickett St SE
- 5899 Pinetree Ave SE
