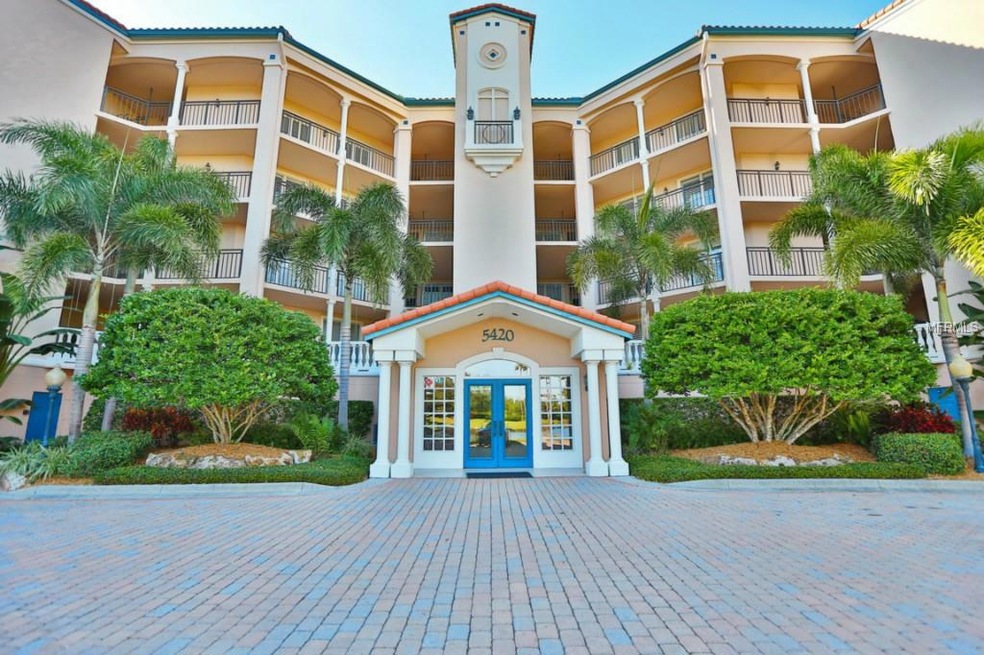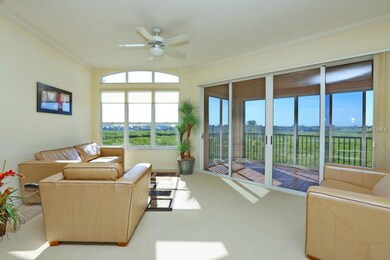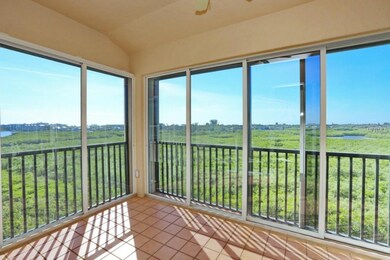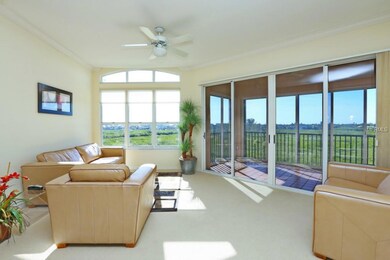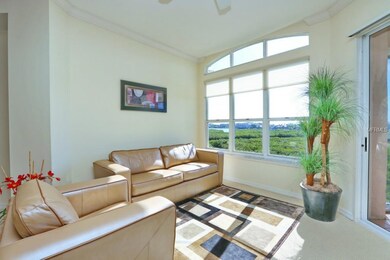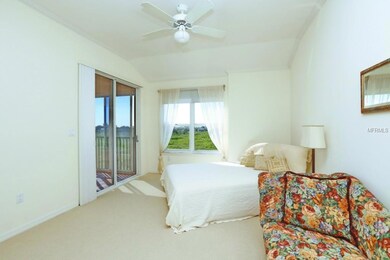
Eagles Point at the Landings 5420 Eagles Point Cir Unit 403 Sarasota, FL 34231
The Landings NeighborhoodHighlights
- Fishing Pier
- Fitness Center
- Penthouse
- Phillippi Shores Elementary School Rated A
- Intracoastal View
- 2-minute walk to Phillippi Estate Park
About This Home
As of June 2024Views all around! Quiet and peaceful penthouse condo overlooking nature preserve, the inter coastal waterway and Siesta Key. The bright and clean residence boasts soaring 17 ft ceilings, sky lights, hardwood floors and Hunter Douglas window treatments. Kitchen features eat-inn breakfast are, lots of granite counter space and marble breakfast bar. This 2 bed and 2 bath penthouse features additional multi-purpose bonus room with built-in cabinets, desk, murphy bed and T.V. nook. Full sunrise views from east facing outside terrace and full sunset views from kitchen, dining and living area as well as lanai. West facing balcony has screens and well as glass sliders to make it an all season room. The Landings is a gated community with abounding amenities. Marina and boat storage just outside of the gates. Bike to Siesta Key or fish off the new gazebo fishing pier on the inter coastal waterway, miles of nature trails, 8 Har-Tru tennis courts, heated pool and spa, fitness center and clubhouse are all awaiting you.
Property Details
Home Type
- Condominium
Est. Annual Taxes
- $3,398
Year Built
- Built in 1993
Lot Details
- East Facing Home
HOA Fees
Parking
- 1 Car Garage
- Assigned Parking
Home Design
- Penthouse
- Contemporary Architecture
- Slab Foundation
- Tile Roof
- Block Exterior
- Stucco
Interior Spaces
- 1,520 Sq Ft Home
- 4-Story Property
- Cathedral Ceiling
- Ceiling Fan
- Skylights
- Blinds
- Combination Dining and Living Room
- Den
- Storage Room
- Inside Utility
- Medical Alarm
Kitchen
- Eat-In Kitchen
- Range
- Microwave
- Dishwasher
- Solid Surface Countertops
Flooring
- Wood
- Carpet
Bedrooms and Bathrooms
- 2 Bedrooms
- Walk-In Closet
- 2 Full Bathrooms
Laundry
- Laundry in unit
- Dryer
- Washer
Pool
- Heated In Ground Pool
- Heated Spa
Outdoor Features
- Fishing Pier
Schools
- Phillippi Shores Elementary School
- Brookside Middle School
- Riverview High School
Utilities
- Central Heating and Cooling System
- Underground Utilities
- Electric Water Heater
Listing and Financial Details
- Visit Down Payment Resource Website
- Assessor Parcel Number 0084102021
Community Details
Overview
- Association fees include insurance, maintenance structure, ground maintenance, management, pest control, recreational facilities, sewer, trash, water
- $104 Other Monthly Fees
- Casey Management 941 922 3391 Association
- The Landings Community
- Eagles Point At The Landings 1, The Landings Subdivision
- On-Site Maintenance
- Association Owns Recreation Facilities
- The community has rules related to deed restrictions
Amenities
- Community Storage Space
- Elevator
Recreation
- Fishing
Pet Policy
- Pets up to 25 lbs
- 1 Pet Allowed
Security
- Security Service
- Gated Community
Ownership History
Purchase Details
Home Financials for this Owner
Home Financials are based on the most recent Mortgage that was taken out on this home.Purchase Details
Purchase Details
Home Financials for this Owner
Home Financials are based on the most recent Mortgage that was taken out on this home.Purchase Details
Home Financials for this Owner
Home Financials are based on the most recent Mortgage that was taken out on this home.Purchase Details
Map
About Eagles Point at the Landings
Similar Homes in Sarasota, FL
Home Values in the Area
Average Home Value in this Area
Purchase History
| Date | Type | Sale Price | Title Company |
|---|---|---|---|
| Warranty Deed | $670,000 | None Listed On Document | |
| Warranty Deed | $100 | Desjarlais Law & Title | |
| Warranty Deed | $589,000 | Blalock Walters Pa | |
| Warranty Deed | $410,000 | Attorney | |
| Warranty Deed | $218,600 | -- |
Mortgage History
| Date | Status | Loan Amount | Loan Type |
|---|---|---|---|
| Previous Owner | $471,000 | New Conventional |
Property History
| Date | Event | Price | Change | Sq Ft Price |
|---|---|---|---|---|
| 06/07/2024 06/07/24 | Sold | $670,000 | -4.1% | $457 / Sq Ft |
| 05/22/2024 05/22/24 | Pending | -- | -- | -- |
| 04/09/2024 04/09/24 | Price Changed | $699,000 | -6.7% | $477 / Sq Ft |
| 12/11/2023 12/11/23 | For Sale | $749,000 | +27.2% | $511 / Sq Ft |
| 03/24/2022 03/24/22 | Sold | $589,000 | 0.0% | $402 / Sq Ft |
| 02/22/2022 02/22/22 | Pending | -- | -- | -- |
| 02/10/2022 02/10/22 | Price Changed | $589,000 | -5.8% | $402 / Sq Ft |
| 01/02/2022 01/02/22 | For Sale | $625,000 | +52.4% | $427 / Sq Ft |
| 08/17/2018 08/17/18 | Off Market | $410,000 | -- | -- |
| 03/02/2015 03/02/15 | Sold | $410,000 | -6.6% | $270 / Sq Ft |
| 01/31/2015 01/31/15 | Pending | -- | -- | -- |
| 11/19/2014 11/19/14 | For Sale | $439,000 | -- | $289 / Sq Ft |
Tax History
| Year | Tax Paid | Tax Assessment Tax Assessment Total Assessment is a certain percentage of the fair market value that is determined by local assessors to be the total taxable value of land and additions on the property. | Land | Improvement |
|---|---|---|---|---|
| 2024 | $5,801 | $510,365 | -- | -- |
| 2023 | $5,801 | $495,500 | $0 | $495,500 |
| 2022 | $5,843 | $461,900 | $0 | $461,900 |
| 2021 | $3,472 | $286,984 | $0 | $0 |
| 2020 | $3,479 | $283,022 | $0 | $0 |
| 2019 | $3,357 | $276,659 | $0 | $0 |
| 2018 | $3,277 | $271,500 | $0 | $271,500 |
| 2017 | $3,264 | $266,148 | $0 | $0 |
| 2016 | $3,262 | $350,500 | $0 | $350,500 |
| 2015 | $4,521 | $345,400 | $0 | $345,400 |
| 2014 | $3,754 | $223,190 | $0 | $0 |
Source: Stellar MLS
MLS Number: A4107693
APN: 0084-10-2021
- 5420 Eagles Point Cir Unit 106
- 5430 Eagles Point Cir Unit 101
- 5440 Eagles Point Cir Unit 405
- 5450 Eagles Point Cir Unit 405
- 1718 Starling Dr Unit 104
- 1720 Starling Dr Unit 103
- 5268 Heron Way Unit 204
- 5273 Heron Way Unit 202
- 5275 Heron Way Unit 102
- 1612 Starling Dr Unit 101
- 1620 Starling Dr Unit 204
- 5283 Heron Way Unit 204
- 1719 Starling Dr Unit 1719
- 1713 Starling Dr Unit 1713
- 1711 Starling Dr Unit 1711
- 1703 Starling Dr Unit 1703
- 1712 Starling Dr Unit 101
- 5230 Landings Blvd Unit 101
- 5220 Landings Blvd Unit 104
- 5228 Landings Blvd Unit 202
