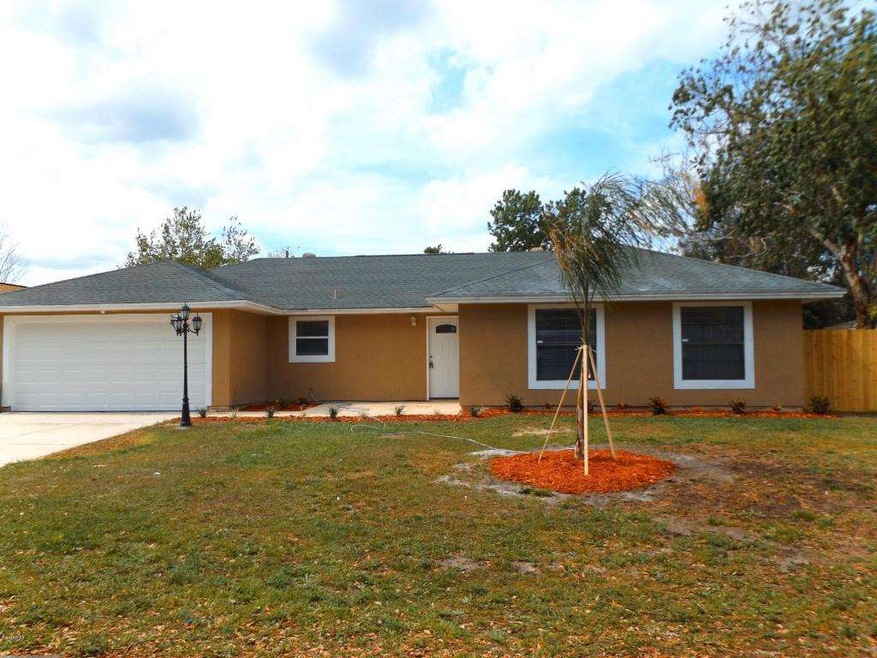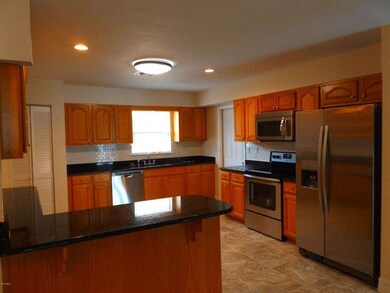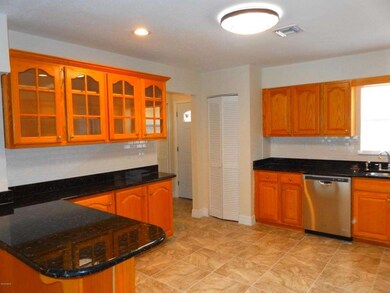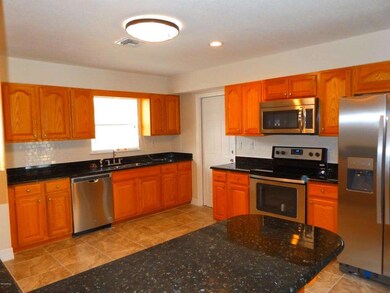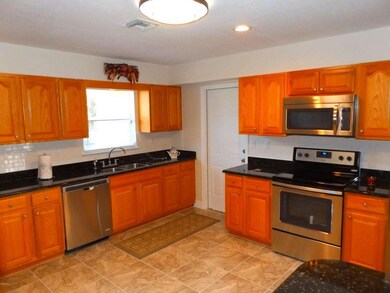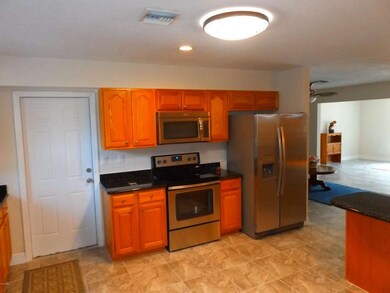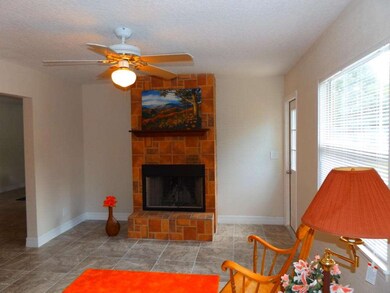
About This Home
As of June 2023Come and take a Long look at this beautiful remodel! The sellers really went the extra mile to make your new home as care free as possible. Improvements like: new appliances, new pool pump, filter and the pool has been resurfaced. Other upgrades include a new master shower, lights, baseboards and easy access to the inside laundry room. The sellers also wanted to make sure that you're comfortable, so they replaced the inside and outside A/C unit, they replaced the garage door and added new tile floors through out the home. They enlarged the master closet and made sure that you have all the hot water you need by adding a new hot water heater. The sellers are very motivated to sell this home; so please, bring all offers.
Last Agent to Sell the Property
In The Home Zone Realty License #685390 Listed on: 03/22/2016
Last Buyer's Agent
Kimberly English
RE/MAX The Home Center
Home Details
Home Type
Single Family
Est. Annual Taxes
$3,829
Year Built
1984
Lot Details
0
Parking
2
Listing Details
- Property Type: Residential
- Year Built: 1984
- Reso Property Sub Type: Single Family Residence
- Road Surface Type: Asphalt
- ResoSpecialListingConditions: Standard
- Subdivision Name: Port St John Unit 4
- Carport Y N: No
- Garage Yn: Yes
- Unit Levels: One
- New Construction: No
- Location Tax and Legal Parcel Number2: 23-35-22-01-00119.0-0027.00
- Location Tax and Legal Elementary School: Challenger 7
- Location Tax and Legal Middle School2: Space Coast
- Location Tax and Legal High School: Space Coast
- Location Tax and Legal Tax Annual Amount: 2238.06
- Location Tax and Legal Tax Year2: 2015
- General Property Information Living Area2: 1963.0
- General Property Information Building Area Total3: 2461.0
- General Property Information Lot Size Acres: 0.23
- General Property Information Lot Size Square Feet2: 10019.0
- General Property Information New Construction YN: No
- General Property Information Waterfront YN: No
- General Property Information Senior Community YN: No
- General Property Information Direction Faces: South
- Appliances Microwave: Yes
- Appliances Refrigerators: Yes
- Cooling Central Air: Yes
- Cooling:Electric: Yes
- Fencing Fenced2: Yes
- Fencing Wood2: Yes
- Flooring Tile: Yes
- Interior Features Primary Bathroom - Tub with Shower: Yes
- Levels One: Yes
- Pool Features In Ground: Yes
- Pool Features Private: Yes
- Road Surface Type Asphalt: Yes
- Roof:Shingle: Yes
- Utilities Cable Available: Yes
- Utilities Electricity Connected: Yes
- Fencing Chain Link: Yes
- General Property Information Carport YN2: No
- Utilities Water Available: Yes
- Room Types Dining Room: Yes
- Room Types Family Room: Yes
- Room Types Laundry: Yes
- Room Types Living Room: Yes
- General Property Information Lot Size Dimensions: 80.0 ft x 125.0 ft
- Special Features: None
- Property Sub Type: Detached
Interior Features
- Interior Amenities: Ceiling Fan(s), Primary Bathroom - Tub with Shower, Walk-In Closet(s)
- Flooring: Tile
- Spa Features: Bath
- Appliances: Dishwasher, Electric Range, Electric Water Heater, Microwave, Refrigerator
- Full Bathrooms: 2
- Total Bedrooms: 4
- Fireplace Features: Wood Burning, Other
- Total Bedrooms: 9
- ResoLivingAreaSource: PublicRecords
- Appliances Dishwasher: Yes
- Appliances:Electric Water Heater: Yes
- Appliances:Electric Range: Yes
- Interior Features:Ceiling Fan(s): Yes
- Interior Features:Walk-In Closet(s): Yes
- Spa Features:Bath: Yes
- Fireplace Features:Wood Burning: Yes
Exterior Features
- Pool Features: In Ground, Private
- Roof: Shingle
- Fencing: Chain Link, Fenced, Wood
- Acres: 0.23
- Waterfront: No
- Construction Type: Frame, Stucco, Wood Siding
- Direction Faces: South
- Construction Materials:Stucco: Yes
- Construction Materials:Frame: Yes
- Construction Materials:Wood Siding: Yes
Garage/Parking
- Attached Garage: Yes
- Garage Spaces: 2.0
- Parking Features: Attached, Garage Door Opener
- General Property Information:Garage YN: Yes
- General Property Information:Garage Spaces: 2.0
- Parking Features:Attached: Yes
- Parking Features:Garage Door Opener: Yes
Utilities
- Cooling: Central Air, Electric
- Utilities: Cable Available, Electricity Connected, Water Available
- Heating: Central, Electric
- Cooling Y N: Yes
- HeatingYN: Yes
- Heating:Central: Yes
- Heating:Electric3: Yes
- Sewer Septic Tank: Yes
Condo/Co-op/Association
- Senior Community: No
- Association: No
Association/Amenities
- General Property Information:Association YN: No
Schools
- Middle Or Junior School: Space Coast
Lot Info
- Lot Dimensions: 80.0 ft x 125.0 ft
- Lot Size Sq Ft: 10019.0
- ResoLotSizeUnits: Acres
- Additional Parcels Description: 2307725
- Parcel #: 23-35-22-01-00119.0-0027.00
- ResoLotSizeUnits: Acres
Rental Info
- Furnished: Unfurnished
Tax Info
- Tax Year: 2015
- Tax Annual Amount: 2238.06
MLS Schools
- Elementary School: Challenger 7
- High School: Space Coast
Ownership History
Purchase Details
Home Financials for this Owner
Home Financials are based on the most recent Mortgage that was taken out on this home.Purchase Details
Home Financials for this Owner
Home Financials are based on the most recent Mortgage that was taken out on this home.Purchase Details
Home Financials for this Owner
Home Financials are based on the most recent Mortgage that was taken out on this home.Purchase Details
Purchase Details
Purchase Details
Purchase Details
Home Financials for this Owner
Home Financials are based on the most recent Mortgage that was taken out on this home.Purchase Details
Purchase Details
Home Financials for this Owner
Home Financials are based on the most recent Mortgage that was taken out on this home.Purchase Details
Home Financials for this Owner
Home Financials are based on the most recent Mortgage that was taken out on this home.Purchase Details
Similar Homes in Cocoa, FL
Home Values in the Area
Average Home Value in this Area
Purchase History
| Date | Type | Sale Price | Title Company |
|---|---|---|---|
| Warranty Deed | $291,000 | Dockside Title Llc | |
| Warranty Deed | $203,000 | Liberty Title Company | |
| Warranty Deed | $108,100 | Liberty Title Company | |
| Warranty Deed | $129,100 | Attorney | |
| Warranty Deed | -- | None Available | |
| Warranty Deed | -- | None Available | |
| Warranty Deed | $134,900 | Watson Title Ins Agency Inc | |
| Warranty Deed | -- | Attorney | |
| Warranty Deed | -- | Advantage Title Company | |
| Warranty Deed | $90,000 | -- | |
| Warranty Deed | $87,500 | -- |
Mortgage History
| Date | Status | Loan Amount | Loan Type |
|---|---|---|---|
| Open | $232,800 | New Conventional | |
| Previous Owner | $10,521 | FHA | |
| Previous Owner | $199,323 | FHA | |
| Previous Owner | $132,456 | No Value Available | |
| Previous Owner | $33,700 | Stand Alone Second | |
| Previous Owner | $186,000 | Fannie Mae Freddie Mac | |
| Previous Owner | $144,000 | Fannie Mae Freddie Mac | |
| Previous Owner | $97,500 | No Value Available | |
| Previous Owner | $72,000 | No Value Available |
Property History
| Date | Event | Price | Change | Sq Ft Price |
|---|---|---|---|---|
| 06/30/2023 06/30/23 | Sold | $376,600 | -5.8% | $189 / Sq Ft |
| 05/20/2023 05/20/23 | Pending | -- | -- | -- |
| 05/14/2023 05/14/23 | For Sale | $399,900 | +6.2% | $200 / Sq Ft |
| 05/12/2023 05/12/23 | Off Market | $376,600 | -- | -- |
| 05/12/2023 05/12/23 | For Sale | $399,900 | 0.0% | $200 / Sq Ft |
| 05/10/2023 05/10/23 | Price Changed | $399,900 | +37.4% | $200 / Sq Ft |
| 07/13/2021 07/13/21 | Sold | $291,000 | -5.8% | $146 / Sq Ft |
| 06/19/2021 06/19/21 | Pending | -- | -- | -- |
| 06/14/2021 06/14/21 | Price Changed | $309,000 | -1.9% | $155 / Sq Ft |
| 06/01/2021 06/01/21 | For Sale | $315,000 | 0.0% | $158 / Sq Ft |
| 05/24/2021 05/24/21 | Pending | -- | -- | -- |
| 05/22/2021 05/22/21 | For Sale | $315,000 | +54.4% | $158 / Sq Ft |
| 05/27/2016 05/27/16 | Sold | $204,000 | -0.4% | $104 / Sq Ft |
| 05/17/2016 05/17/16 | Pending | -- | -- | -- |
| 05/12/2016 05/12/16 | Price Changed | $204,900 | -2.4% | $104 / Sq Ft |
| 04/23/2016 04/23/16 | Price Changed | $209,900 | -2.4% | $107 / Sq Ft |
| 04/12/2016 04/12/16 | Price Changed | $215,000 | -4.4% | $110 / Sq Ft |
| 03/21/2016 03/21/16 | For Sale | $225,000 | +108.2% | $115 / Sq Ft |
| 01/20/2016 01/20/16 | Sold | $108,060 | -13.7% | $57 / Sq Ft |
| 11/30/2015 11/30/15 | Pending | -- | -- | -- |
| 11/25/2015 11/25/15 | For Sale | $125,190 | 0.0% | $66 / Sq Ft |
| 09/08/2015 09/08/15 | Pending | -- | -- | -- |
| 09/04/2015 09/04/15 | Price Changed | $125,190 | -10.0% | $66 / Sq Ft |
| 08/14/2015 08/14/15 | For Sale | $139,100 | 0.0% | $73 / Sq Ft |
| 08/12/2015 08/12/15 | Pending | -- | -- | -- |
| 06/20/2015 06/20/15 | For Sale | $139,100 | -- | $73 / Sq Ft |
Tax History Compared to Growth
Tax History
| Year | Tax Paid | Tax Assessment Tax Assessment Total Assessment is a certain percentage of the fair market value that is determined by local assessors to be the total taxable value of land and additions on the property. | Land | Improvement |
|---|---|---|---|---|
| 2023 | $3,829 | $288,110 | $0 | $0 |
| 2022 | $3,592 | $279,720 | $0 | $0 |
| 2021 | $2,437 | $177,930 | $0 | $0 |
| 2020 | $2,388 | $175,480 | $0 | $0 |
| 2019 | $2,335 | $171,540 | $0 | $0 |
| 2018 | $2,341 | $168,350 | $0 | $0 |
| 2017 | $2,363 | $164,890 | $24,000 | $140,890 |
| 2016 | $2,367 | $120,640 | $18,000 | $102,640 |
| 2015 | $2,238 | $108,600 | $15,000 | $93,600 |
| 2014 | -- | $87,970 | $11,000 | $76,970 |
Agents Affiliated with this Home
-
E
Seller's Agent in 2023
Elliott McAllister
McAllister Realty Group LLC
(321) 456-6186
2 in this area
4 Total Sales
-
N
Buyer's Agent in 2023
Non-Member Non-Member Out Of Area
Non-MLS or Out of Area
-

Seller's Agent in 2021
Kimberly English
EXP Realty, LLC
(321) 890-4607
19 in this area
145 Total Sales
-

Buyer's Agent in 2021
Matthew Hausmann
RE/MAX
(321) 652-3896
4 in this area
128 Total Sales
-

Seller's Agent in 2016
Stephen Cintron
In The Home Zone Realty
(321) 960-2766
70 in this area
143 Total Sales
-
M
Seller's Agent in 2016
Marvin Richardson
Real Est. Plus REO Executives
(321) 794-4217
4 Total Sales
Map
Source: Space Coast MLS (Space Coast Association of REALTORS®)
MLS Number: 749799
APN: 23-35-22-01-00119.0-0027.00
- 5370 Holden Rd
- 5355 Fay Blvd
- 5460 Holden Rd
- 5470 Jamaica Rd
- 6394 Fairchild Ave
- 5510 Holden Rd
- 5424 Flint Rd
- 5997 Jenkins Ave
- 5970 Coker Ave
- 6450 Ember Ave
- 5145 Fay Blvd
- 5390 Fruitport St
- 5079 Carrick Rd
- 5221 Sanbourne St
- 5685 Jamaica Rd
- 00 Unknown
- 4650 N Highway 1 Hwy
- 5993 Gilson Ave
- 6576 Dixie Ave
- 5280 Curtis Blvd
