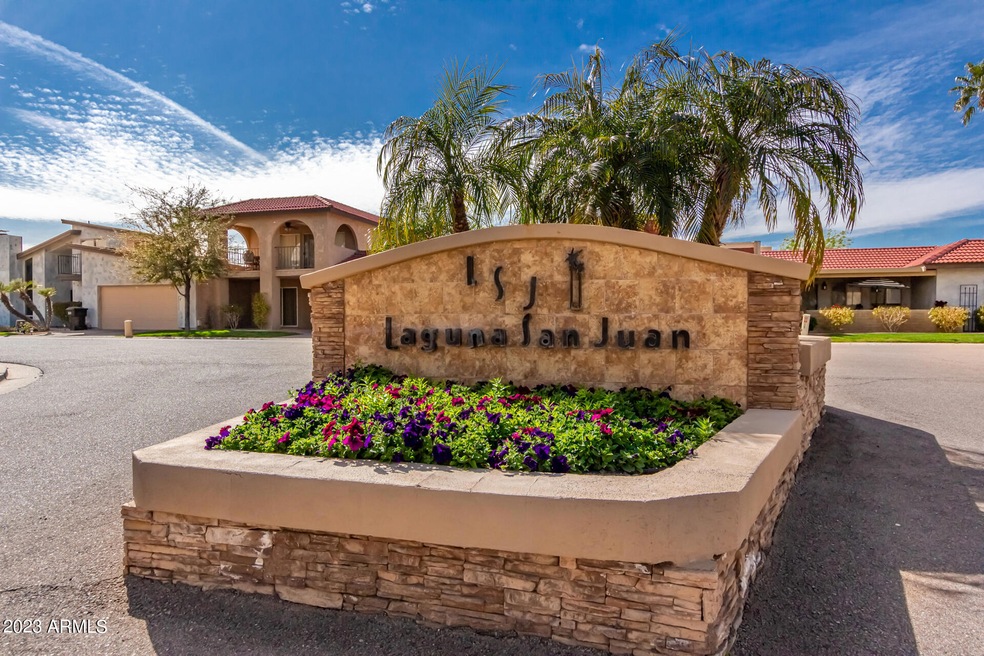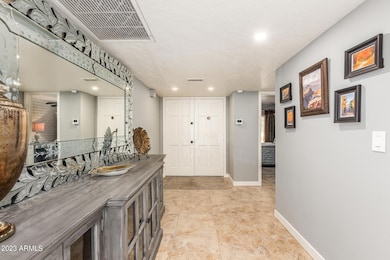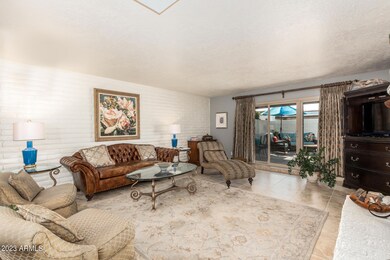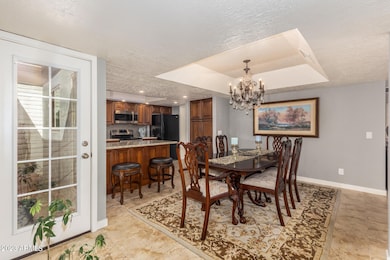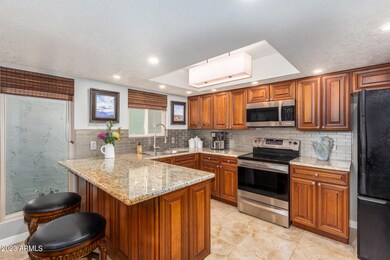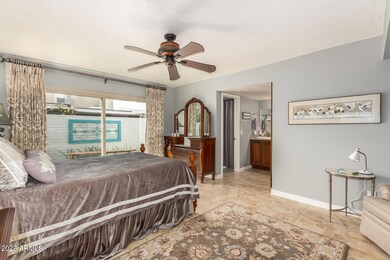
5420 N 79th Way Scottsdale, AZ 85250
Indian Bend NeighborhoodEstimated Value: $640,000 - $685,000
Highlights
- Clubhouse
- Spanish Architecture
- Covered patio or porch
- Kiva Elementary School Rated A
- Heated Community Pool
- Dual Vanity Sinks in Primary Bathroom
About This Home
As of April 2023Location! Location! Location! Live the Scottsdale lifestyle with Downtown Scottsdale's amazing restaurants, Saturday farmer's market, Scottsdale Fashion Square, multiple Spring Training facilities, and Chaparral park with lots of walking paths all close by. This beautiful patio home boasts lots of character with unique atriums and brick walls. The unit has been tastefully remodeled including updated kitchen and bathrooms, new windows and fresh paint throughout, new baseboards, new stucco on the exterior, and new garage door. Community offers 2 heated pools year round, jacuzzi, workout room, and monthly events. The HOA is repairing and repainting all the homes currently. The project should be complete by mid April/early May
Last Agent to Sell the Property
Amanda Collins
Elite Partners License #SA682057000 Listed on: 03/10/2023
Property Details
Home Type
- Multi-Family
Est. Annual Taxes
- $1,386
Year Built
- Built in 1973
Lot Details
- 3,607 Sq Ft Lot
- Block Wall Fence
- Front and Back Yard Sprinklers
HOA Fees
- $240 Monthly HOA Fees
Parking
- 2 Car Garage
- Garage Door Opener
Home Design
- Spanish Architecture
- Patio Home
- Property Attached
- Wood Frame Construction
- Tile Roof
- Foam Roof
- Stucco
Interior Spaces
- 1,651 Sq Ft Home
- 1-Story Property
- Ceiling Fan
- Living Room with Fireplace
- Tile Flooring
- Breakfast Bar
- Washer and Dryer Hookup
Bedrooms and Bathrooms
- 2 Bedrooms
- 2 Bathrooms
- Dual Vanity Sinks in Primary Bathroom
Outdoor Features
- Covered patio or porch
Schools
- Pueblo Elementary School
- Mohave Middle School
- Saguaro High School
Utilities
- Central Air
- Heating Available
- High Speed Internet
- Cable TV Available
Listing and Financial Details
- Tax Lot 83
- Assessor Parcel Number 173-25-561
Community Details
Overview
- Association fees include ground maintenance, street maintenance, front yard maint
- Integrity First Prop Association, Phone Number (623) 748-7595
- Built by Republic
- Laguna San Juan Subdivision
Amenities
- Clubhouse
- Recreation Room
Recreation
- Heated Community Pool
- Community Spa
Ownership History
Purchase Details
Home Financials for this Owner
Home Financials are based on the most recent Mortgage that was taken out on this home.Purchase Details
Purchase Details
Home Financials for this Owner
Home Financials are based on the most recent Mortgage that was taken out on this home.Purchase Details
Home Financials for this Owner
Home Financials are based on the most recent Mortgage that was taken out on this home.Similar Homes in Scottsdale, AZ
Home Values in the Area
Average Home Value in this Area
Purchase History
| Date | Buyer | Sale Price | Title Company |
|---|---|---|---|
| Boss Carly R | $552,000 | Premier Title Agency | |
| Taylor Deborah Sanders | -- | None Available | |
| Taylor Deborah S | $275,000 | First American Title Ins Co | |
| Huston Carly | $193,000 | Security Title Agency |
Mortgage History
| Date | Status | Borrower | Loan Amount |
|---|---|---|---|
| Previous Owner | Taylor Deborah S | $200,238 | |
| Previous Owner | Taylor Deborah S | $209,000 | |
| Previous Owner | Taylor Deborah S | $14,500 | |
| Previous Owner | Taylor Deborah S | $205,000 | |
| Previous Owner | Huston Carly A | $195,000 | |
| Previous Owner | Huston Carly | $183,350 |
Property History
| Date | Event | Price | Change | Sq Ft Price |
|---|---|---|---|---|
| 04/17/2023 04/17/23 | Sold | $552,000 | -4.7% | $334 / Sq Ft |
| 03/07/2023 03/07/23 | For Sale | $579,000 | -- | $351 / Sq Ft |
Tax History Compared to Growth
Tax History
| Year | Tax Paid | Tax Assessment Tax Assessment Total Assessment is a certain percentage of the fair market value that is determined by local assessors to be the total taxable value of land and additions on the property. | Land | Improvement |
|---|---|---|---|---|
| 2025 | $1,489 | $26,057 | -- | -- |
| 2024 | $1,456 | $24,816 | -- | -- |
| 2023 | $1,456 | $43,550 | $8,710 | $34,840 |
| 2022 | $1,386 | $33,400 | $6,680 | $26,720 |
| 2021 | $1,503 | $30,460 | $6,090 | $24,370 |
| 2020 | $1,490 | $29,130 | $5,820 | $23,310 |
| 2019 | $1,445 | $26,500 | $5,300 | $21,200 |
| 2018 | $1,412 | $24,350 | $4,870 | $19,480 |
| 2017 | $1,332 | $23,150 | $4,630 | $18,520 |
| 2016 | $1,297 | $21,460 | $4,290 | $17,170 |
| 2015 | $1,255 | $20,480 | $4,090 | $16,390 |
Agents Affiliated with this Home
-
A
Seller's Agent in 2023
Amanda Collins
Elite Partners
-
Angela Phillips

Buyer's Agent in 2023
Angela Phillips
RETSY
(602) 708-4050
15 in this area
106 Total Sales
-
Babbi Gabel

Buyer Co-Listing Agent in 2023
Babbi Gabel
RETSY
(602) 741-7750
21 in this area
141 Total Sales
Map
Source: Arizona Regional Multiple Listing Service (ARMLS)
MLS Number: 6528759
APN: 173-25-561
- 7930 E Arlington Rd Unit 8
- 5621 N 79th St
- 5514 N 78th Place
- 7837 E Crestwood Way
- 7785 E Luke Ln
- 5637 N 78th Way
- 7843 E Valley View Rd
- 5465 N 78th St Unit 10
- 7911 E San Miguel Ave Unit 3
- 5526 N 77th Way
- 7962 E San Miguel Ave
- 5322 N 78th St
- 5209 N 78th St
- 8114 E Arlington Rd
- 7701 E Luke Ln
- 7914 E Bonita Dr
- 7756 E San Miguel Ave
- 7921 E Bonita Dr
- 8113 E Vista Dr
- 8144 E Vista Dr
- 5420 N 79th Way
- 5426 N 79th Way
- 5414 N 79th Way
- 5432 N 79th Way
- 5421 N 79th Place
- 5415 N 79th Place
- 5408 N 79th Way
- 5427 N 79th Place
- 5409 N 79th Place
- 5433 N 79th Place
- 5438 N 79th Way
- 5403 N 79th Place
- 5439 N 79th Place
- 5444 N 79th Way
- 7927 E Sage Dr
- 7930 E Bonnie Rose Ave
- 5450 N 79th Way
- 7928 E Sage Dr
- 5451 N 79th Place
