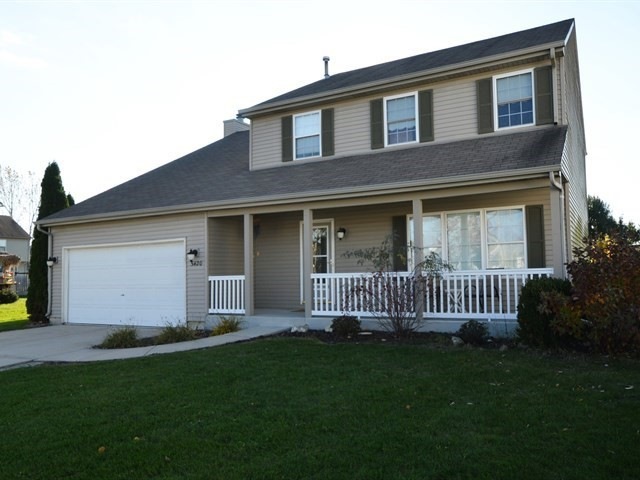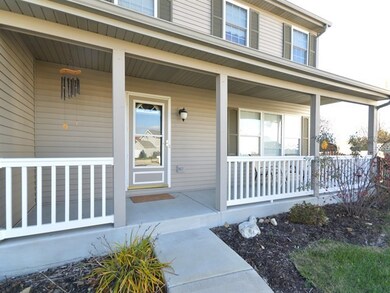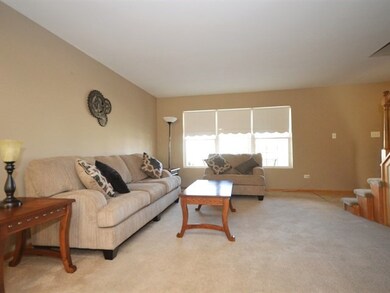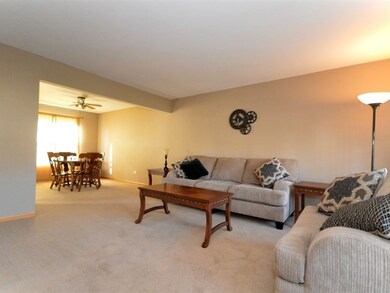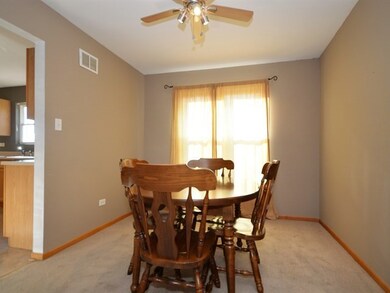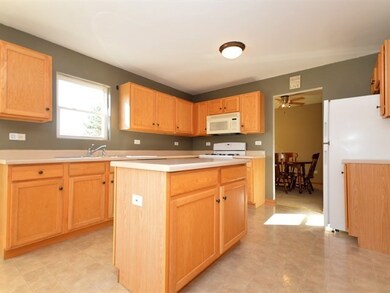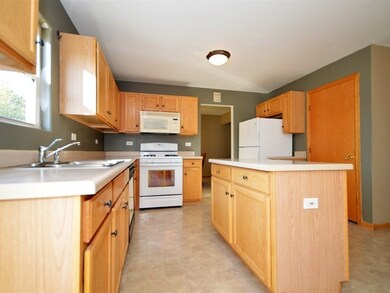
5420 Nancy Ct Plainfield, IL 60586
Fall Creek NeighborhoodHighlights
- Bonus Room
- Formal Dining Room
- Cul-De-Sac
- Hofer Elementary School Rated A-
- Fenced Yard
- 2 Car Attached Garage
About This Home
As of January 2018Located in Riverbrook Subdivision on cul-de-sac lot! Home is ready to go and can have a quick closing! Combination living room, dining room! Large eat in kitchen! Family room with fireplace! Huge Master bedroom suite offers private bathroom, walk in closet, laminate floors! 2nd floor laundry! Bonus room (20x10)! Unfinished basement! 2.1 car garage! Front porch! Large fenced lot with above ground pool and patio!
Last Agent to Sell the Property
RE/MAX Ultimate Professionals License #475128692 Listed on: 11/10/2017

Home Details
Home Type
- Single Family
Est. Annual Taxes
- $5,764
Year Built
- Built in 2002
Lot Details
- Lot Dimensions are 42 x 110 x 156 x 158
- Cul-De-Sac
- Fenced Yard
HOA Fees
- $23 Monthly HOA Fees
Parking
- 2 Car Attached Garage
- Garage Door Opener
- Driveway
- Parking Included in Price
Home Design
- Asphalt Roof
- Vinyl Siding
- Concrete Perimeter Foundation
Interior Spaces
- 2,264 Sq Ft Home
- 2-Story Property
- Ceiling Fan
- Family Room with Fireplace
- Formal Dining Room
- Bonus Room
- Laminate Flooring
- Unfinished Attic
Kitchen
- Range<<rangeHoodToken>>
- <<microwave>>
- Dishwasher
Bedrooms and Bathrooms
- 4 Bedrooms
- 4 Potential Bedrooms
Laundry
- Laundry on upper level
- Dryer
- Washer
Unfinished Basement
- Partial Basement
- Sump Pump
- Crawl Space
Outdoor Features
- Brick Porch or Patio
Utilities
- Forced Air Heating and Cooling System
- Heating System Uses Natural Gas
Community Details
- Association Phone (815) 886-0953
- Riverbrook Estates Subdivision
- Property managed by Vanguard
Ownership History
Purchase Details
Home Financials for this Owner
Home Financials are based on the most recent Mortgage that was taken out on this home.Purchase Details
Home Financials for this Owner
Home Financials are based on the most recent Mortgage that was taken out on this home.Purchase Details
Purchase Details
Purchase Details
Home Financials for this Owner
Home Financials are based on the most recent Mortgage that was taken out on this home.Purchase Details
Home Financials for this Owner
Home Financials are based on the most recent Mortgage that was taken out on this home.Similar Homes in Plainfield, IL
Home Values in the Area
Average Home Value in this Area
Purchase History
| Date | Type | Sale Price | Title Company |
|---|---|---|---|
| Warranty Deed | $213,000 | Fidelity Title | |
| Special Warranty Deed | $195,976 | Fidelity National Title | |
| Sheriffs Deed | -- | Premier Title | |
| Sheriffs Deed | $195,000 | None Available | |
| Quit Claim Deed | -- | None Available | |
| Deed | $177,500 | Chicago Title Insurance Co |
Mortgage History
| Date | Status | Loan Amount | Loan Type |
|---|---|---|---|
| Open | $170,400 | New Conventional | |
| Previous Owner | $200,030 | FHA | |
| Previous Owner | $30,000 | Credit Line Revolving | |
| Previous Owner | $18,500 | Unknown | |
| Previous Owner | $25,000 | Credit Line Revolving | |
| Previous Owner | $193,600 | Unknown | |
| Previous Owner | $16,600 | Credit Line Revolving | |
| Previous Owner | $162,000 | Unknown | |
| Previous Owner | $164,000 | Unknown | |
| Previous Owner | $147,200 | No Value Available |
Property History
| Date | Event | Price | Change | Sq Ft Price |
|---|---|---|---|---|
| 01/18/2018 01/18/18 | Sold | $213,000 | -1.8% | $94 / Sq Ft |
| 11/24/2017 11/24/17 | Pending | -- | -- | -- |
| 11/10/2017 11/10/17 | For Sale | $216,900 | +10.7% | $96 / Sq Ft |
| 07/21/2014 07/21/14 | Sold | $195,976 | +0.6% | $87 / Sq Ft |
| 06/05/2014 06/05/14 | Pending | -- | -- | -- |
| 05/21/2014 05/21/14 | For Sale | $194,900 | -- | $86 / Sq Ft |
Tax History Compared to Growth
Tax History
| Year | Tax Paid | Tax Assessment Tax Assessment Total Assessment is a certain percentage of the fair market value that is determined by local assessors to be the total taxable value of land and additions on the property. | Land | Improvement |
|---|---|---|---|---|
| 2023 | $9,177 | $95,381 | $13,701 | $81,680 |
| 2022 | $7,820 | $90,255 | $12,965 | $77,290 |
| 2021 | $7,332 | $84,906 | $12,197 | $72,709 |
| 2020 | $6,827 | $79,372 | $12,197 | $67,175 |
| 2019 | $6,621 | $76,136 | $11,700 | $64,436 |
| 2018 | $6,347 | $71,250 | $11,700 | $59,550 |
| 2017 | $5,891 | $65,400 | $11,700 | $53,700 |
| 2016 | $5,764 | $62,050 | $11,700 | $50,350 |
| 2015 | $5,046 | $57,750 | $10,450 | $47,300 |
| 2014 | $5,046 | $53,750 | $10,450 | $43,300 |
| 2013 | $5,046 | $54,103 | $10,450 | $43,653 |
Agents Affiliated with this Home
-
Dawn Dause

Seller's Agent in 2018
Dawn Dause
RE/MAX
(815) 954-5050
16 in this area
249 Total Sales
-
Omar Lopez

Buyer's Agent in 2018
Omar Lopez
A.P. Realty Group, Inc.
(630) 329-3984
55 Total Sales
-
Heather Schmidt

Seller's Agent in 2014
Heather Schmidt
Keller Williams Infinity
(630) 608-7400
2 in this area
78 Total Sales
-
Sara Latta-Young

Buyer's Agent in 2014
Sara Latta-Young
Legacy Realty Latta Young
(815) 685-5090
37 in this area
218 Total Sales
Map
Source: Midwest Real Estate Data (MRED)
MLS Number: 09798219
APN: 06-04-111-038
- 1419 Major Dr
- 1314 Val Verde Ct
- 5321 Meadowbrook St
- 1607 Grand Highlands Dr
- 5407 Maha Ct
- 5505 Salma St
- 5209 Meadowbrook St
- 5207 Sunmeadow Dr
- 1208 Betty Dr
- 1416 Brookfield Dr
- 1104 Breckenridge Ln
- 1877 Westmore Grove Dr
- 1301 Bridgehampton Dr Unit 2
- 1811 Prairie Ridge Dr Unit 1
- 1002 Breckenridge Ln
- 5909 Emerald Pointe Dr
- 1827 Arbor Falls Dr
- 5109 New Haven Ct Unit 4
- 5509 Hickory Grove Ct
- 1906 Arbor Fields Dr
