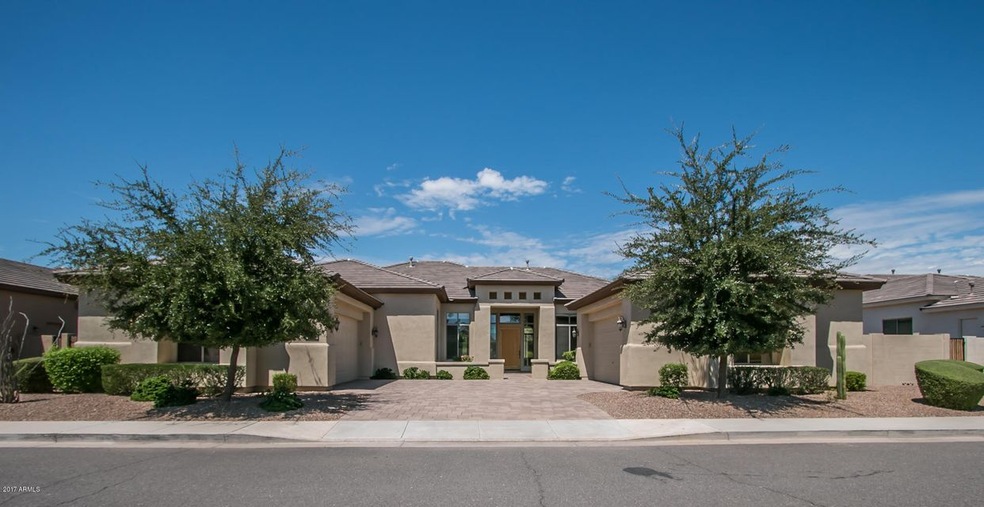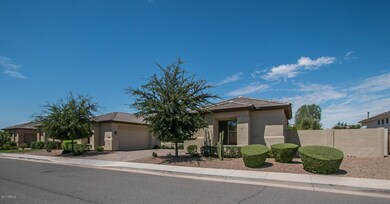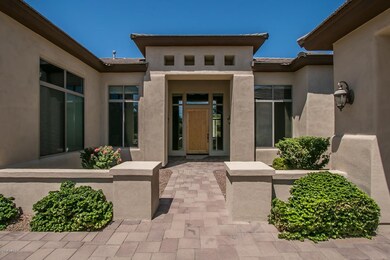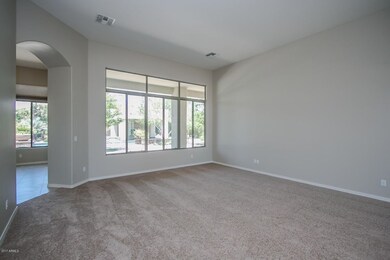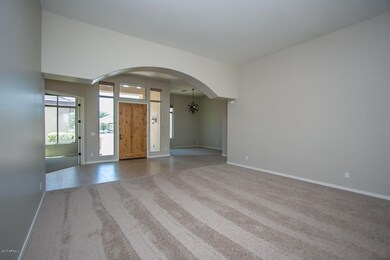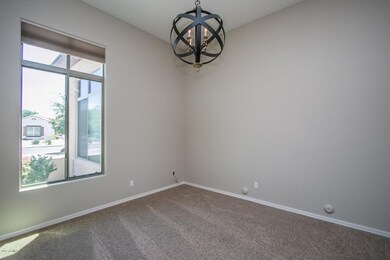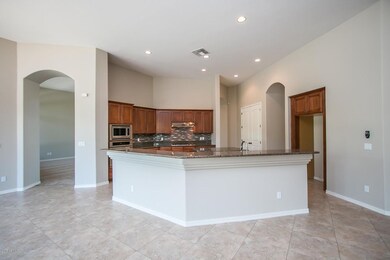
5420 S Crosscreek Dr Chandler, AZ 85249
South Chandler NeighborhoodEstimated Value: $1,082,000 - $1,274,000
Highlights
- Heated Spa
- Gated Community
- Wood Flooring
- Jane D. Hull Elementary School Rated A
- 0.4 Acre Lot
- Granite Countertops
About This Home
As of September 2017You want a back yard to entertain or relax in - this IS IT! Hard to find, truly a resort style back yard boasting a one of kind pool/spa set up where you can easily walk into the pool or even take a wheelchair into it! Overlooking the pool is your own Gazebo with plenty of room for tables and a fireplace. While everyone is having a blast at your next party, you'll be able to cook for them with a built in BBQ set up and bar to sit at and visit. Inside the home, the floor plan is versatile and user friendly. The master suite is split from the others offering privacy while bedrooms two & three share their own bathrooms and bedroom four has it's very own bathroom. Close to the front is the office/den which can also be used for a 5th bedroom. Don't miss the 4 car garage offering plenty of room!
Home Details
Home Type
- Single Family
Est. Annual Taxes
- $4,638
Year Built
- Built in 2010
Lot Details
- 0.4 Acre Lot
- Desert faces the front and back of the property
- Block Wall Fence
- Front and Back Yard Sprinklers
Parking
- 4 Car Direct Access Garage
- Side or Rear Entrance to Parking
- Garage Door Opener
Home Design
- Wood Frame Construction
- Tile Roof
- Stucco
Interior Spaces
- 3,589 Sq Ft Home
- 1-Story Property
- Ceiling height of 9 feet or more
- Ceiling Fan
- Gas Fireplace
- Double Pane Windows
- Family Room with Fireplace
Kitchen
- Eat-In Kitchen
- Breakfast Bar
- Gas Cooktop
- Built-In Microwave
- Dishwasher
- Granite Countertops
Flooring
- Wood
- Carpet
- Tile
Bedrooms and Bathrooms
- 5 Bedrooms
- Walk-In Closet
- Primary Bathroom is a Full Bathroom
- 3.5 Bathrooms
- Dual Vanity Sinks in Primary Bathroom
- Bathtub With Separate Shower Stall
Laundry
- Laundry in unit
- Washer and Dryer Hookup
Accessible Home Design
- Roll-in Shower
- Roll Under Sink
- Pool Ramp Entry
- No Interior Steps
- Accessible Approach with Ramp
- Raised Toilet
Pool
- Heated Spa
- Heated Pool
Outdoor Features
- Covered patio or porch
- Gazebo
- Built-In Barbecue
Schools
- Jane D. Hull Elementary School
- San Tan Elementary Middle School
- Basha Elementary High School
Utilities
- Refrigerated Cooling System
- Zoned Heating
- Heating System Uses Natural Gas
- High Speed Internet
- Cable TV Available
Listing and Financial Details
- Tax Lot 16
- Assessor Parcel Number 303-54-371
Community Details
Overview
- Property has a Home Owners Association
- Vision Community Association, Phone Number (480) 759-4945
- Built by Gemcor Homes
- Anatolian Country Estates Subdivision, Diplomat Floorplan
Security
- Gated Community
Ownership History
Purchase Details
Home Financials for this Owner
Home Financials are based on the most recent Mortgage that was taken out on this home.Purchase Details
Home Financials for this Owner
Home Financials are based on the most recent Mortgage that was taken out on this home.Purchase Details
Similar Homes in the area
Home Values in the Area
Average Home Value in this Area
Purchase History
| Date | Buyer | Sale Price | Title Company |
|---|---|---|---|
| Kay Joan Marie | -- | Equity Title Agency Inc | |
| Kay Joan Marie | -- | Equity Title Agency Inc | |
| Kay Joan Marie | $693,000 | Equity Title Agency Inc | |
| Wells Fargo Bank Na | $440,000 | The Talon Group Ocotillo |
Mortgage History
| Date | Status | Borrower | Loan Amount |
|---|---|---|---|
| Open | Kay Joan Marie | $473,500 | |
| Closed | Kay Joan Marie | $250,000 |
Property History
| Date | Event | Price | Change | Sq Ft Price |
|---|---|---|---|---|
| 09/29/2017 09/29/17 | Sold | $693,000 | -4.4% | $193 / Sq Ft |
| 08/18/2017 08/18/17 | For Sale | $724,900 | -- | $202 / Sq Ft |
Tax History Compared to Growth
Tax History
| Year | Tax Paid | Tax Assessment Tax Assessment Total Assessment is a certain percentage of the fair market value that is determined by local assessors to be the total taxable value of land and additions on the property. | Land | Improvement |
|---|---|---|---|---|
| 2025 | $4,022 | $60,298 | -- | -- |
| 2024 | $4,922 | $57,427 | -- | -- |
| 2023 | $4,922 | $81,930 | $16,380 | $65,550 |
| 2022 | $4,750 | $63,750 | $12,750 | $51,000 |
| 2021 | $4,883 | $62,230 | $12,440 | $49,790 |
| 2020 | $4,851 | $56,980 | $11,390 | $45,590 |
| 2019 | $4,662 | $53,280 | $10,650 | $42,630 |
| 2018 | $4,508 | $47,410 | $9,480 | $37,930 |
| 2017 | $4,802 | $48,900 | $9,780 | $39,120 |
| 2016 | $4,638 | $48,480 | $9,690 | $38,790 |
| 2015 | $3,843 | $48,210 | $9,640 | $38,570 |
Agents Affiliated with this Home
-
Curtis Johnson

Seller's Agent in 2017
Curtis Johnson
eXp Realty
(480) 355-4055
6 in this area
465 Total Sales
-
Justin Dols

Seller Co-Listing Agent in 2017
Justin Dols
eXp Realty
(602) 284-0607
30 Total Sales
-
Enza Duda

Buyer's Agent in 2017
Enza Duda
Coldwell Banker Realty
(480) 703-4098
39 Total Sales
Map
Source: Arizona Regional Multiple Listing Service (ARMLS)
MLS Number: 5648353
APN: 303-54-371
- 12228 E Wood Dr
- 957 E Cedar Dr
- 5212 S Monte Vista St
- 5215 S Monte Vista St
- 1335 E Nolan Place
- 24608 S 124th St
- 24608 S 124th St
- 965 E Virgo Place
- 1336 E Cherrywood Place
- 1417 E Cherrywood Place
- 839 E Leo Place
- 1427 E Cherrywood Place
- 25000 S Mcqueen Rd
- 838 E Nolan Place
- 1416 E Cherrywood Place
- 12501 E Cloud Rd
- 1102 E Bartlett Way
- 12548 E Cloud Rd
- 5752 S Crossbow Place
- 862 E Gemini Place
- 5420 S Crosscreek Dr
- 5400 S Crosscreek Dr
- 5440 S Crosscreek Dr
- 5419 S Bedford Dr
- 5399 S Bedford Dr
- 5439 S Bedford Dr
- 5380 S Crosscreek Dr
- 5441 S Crosscreek Dr
- 5401 S Crosscreek Dr
- 5379 S Bedford Dr
- 1201 E Birchwood Place
- 5360 S Crosscreek Dr
- 5481 S Crosscreek Dr
- 1241 E Birchwood Place
- 5359 S Bedford Dr
- 1161 E Birchwood Place
- 5361 S Crosscreek Dr
- 1120 E Birchwood Place
- 0 E 122nd St Unit 2944859
- 24215 S 122nd St
