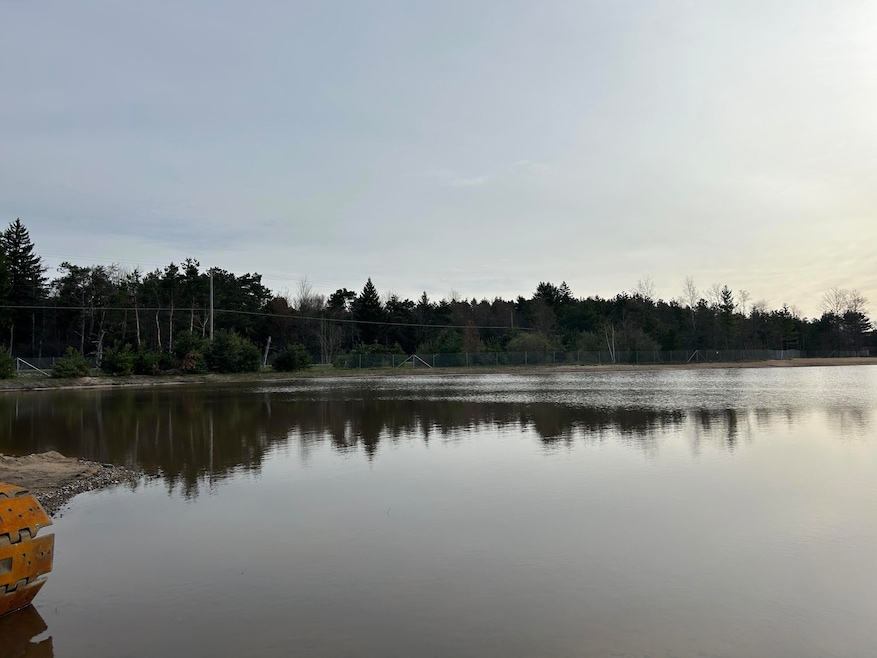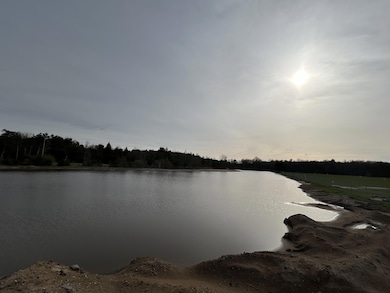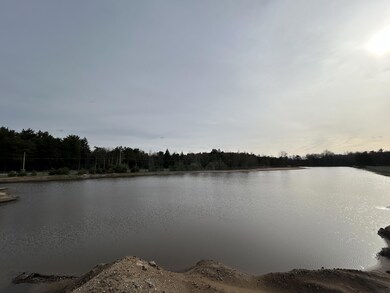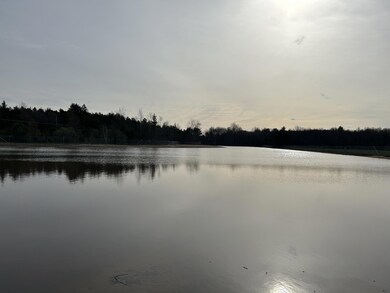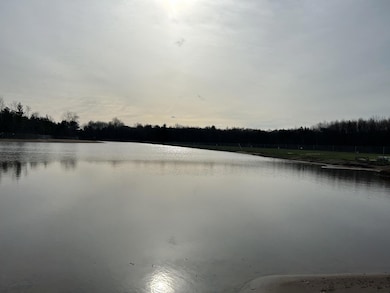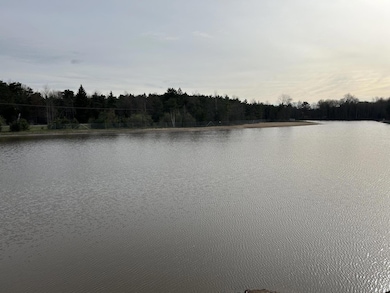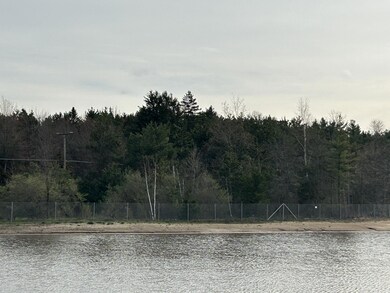
5420 S Dangl Rd Unit Lot 2 Fruitport, MI 49415
Estimated payment $3,383/month
Highlights
- Private Waterfront
- Home fronts a pond
- Deck
- New Construction
- 6 Acre Lot
- Wooded Lot
About This Home
Construction is about to begin on this 6-acre little slice of Heaven. Planned home is a ranch with walk-out basement & is situated on a stunning 5-acre shared pond. It features 4 bedrooms- with a possible 5th & 3 full baths. Finishes will include solid surface countertops in kitchen & baths, LVP flooring through the main floor living areas, stainless steel kitchen appliance package, tile backsplash in kitchen & tile shower surround in both primary & guest bathrooms. Cozy up to an inviting fireplace in the living room or walk out the basement slider onto your own little sandy beach. The planned upgrades include custom beams in the primary bedroom ceiling, custom boot bench in the mudroom, & SO much more. Contact us today to ask about possible customizations to make this your dream home!
Home Details
Home Type
- Single Family
Year Built
- Built in 2024 | New Construction
Lot Details
- 6 Acre Lot
- Lot Dimensions are 395.7x660
- Home fronts a pond
- Private Waterfront
- 1,100 Feet of Waterfront
- Corner Lot: Yes
- Level Lot
- Wooded Lot
Parking
- 2 Car Attached Garage
- Garage Door Opener
Home Design
- Proposed Property
- Brick or Stone Mason
- Shingle Roof
- Composition Roof
- Vinyl Siding
- Stone
Interior Spaces
- 1-Story Property
- Ceiling Fan
- Low Emissivity Windows
- Insulated Windows
- Window Screens
- Living Room with Fireplace
Kitchen
- Oven
- Range
- Dishwasher
- Kitchen Island
- Disposal
Flooring
- Carpet
- Vinyl
Bedrooms and Bathrooms
- 4 Bedrooms | 2 Main Level Bedrooms
- En-Suite Bathroom
- 3 Full Bathrooms
Laundry
- Laundry Room
- Laundry on main level
- Washer and Gas Dryer Hookup
Basement
- Walk-Out Basement
- 2 Bedrooms in Basement
Outdoor Features
- Water Access
- Deck
Utilities
- Humidifier
- SEER Rated 13+ Air Conditioning Units
- SEER Rated 13-15 Air Conditioning Units
- Forced Air Heating and Cooling System
- Heating System Uses Natural Gas
- Private Water Source
- Natural Gas Water Heater
- Septic System
Community Details
- Built by Echelon 1 Construction
Listing and Financial Details
- Home warranty included in the sale of the property
Map
Home Values in the Area
Average Home Value in this Area
Property History
| Date | Event | Price | Change | Sq Ft Price |
|---|---|---|---|---|
| 07/12/2024 07/12/24 | Pending | -- | -- | -- |
| 04/18/2024 04/18/24 | For Sale | $514,900 | -- | $208 / Sq Ft |
Similar Homes in Fruitport, MI
Source: Southwestern Michigan Association of REALTORS®
MLS Number: 24018544
- 5312 Airline Rd
- 5690 Fairview Ct Unit 38
- 2632 E Turning Leaf Way Unit 111
- 5702 Copper Sands Run Unit 101
- 5610 Copper Sands Run
- 2650 Eagle Ridge
- 2520 E East Turning Leaf Way Unit 198
- 2660 Primrose Dr Unit 9
- 0 Primrose Dr
- VL Farr Rd
- 2602 Odawa Trail
- 5637 N Turning Leaf Way
- 2485 Odawa Trail
- 2537 Odawa Trail
- Lot 169 Sturgeon Run
- Lot 173 Sturgeon Run
- 6250 Sturgeon Run
- 6218 Sturgeon Run
- 6198 Sturgeon Run
- 6209 Sturgeon Run
