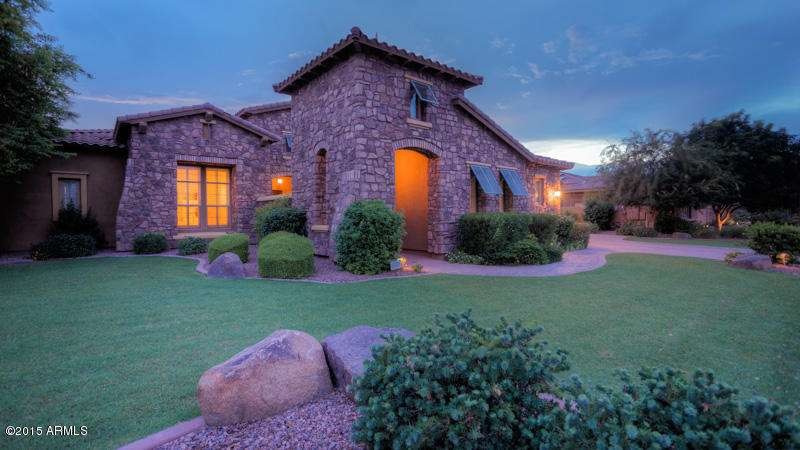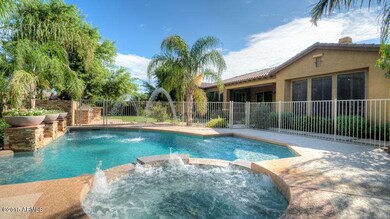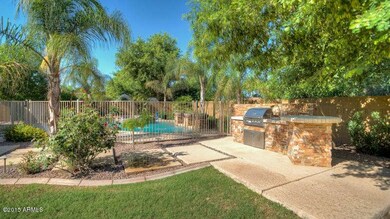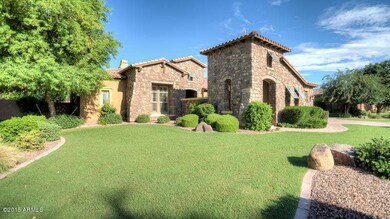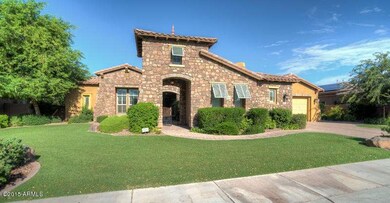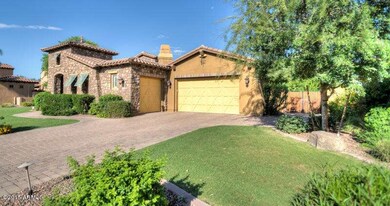
5420 S Miller Place Chandler, AZ 85249
South Chandler NeighborhoodEstimated Value: $1,426,000 - $1,595,000
Highlights
- Heated Spa
- RV Gated
- 0.4 Acre Lot
- John & Carol Carlson Elementary School Rated A
- Gated Community
- Community Lake
About This Home
As of April 2016Wow! TW Lewis 5184sf basement home featuring 5 bedrooms, 3.5 baths & home theater & resort style backyard all on a 17,602 sf lot in gated San Sebastian at Valencia. Elegant curb appeal with stone elevation & gated paver courtyard entry with gas fireplace welcome you. Spacious home with soaring 12’ ceilings & plantation shutters thruout. Formal living/dining rooms & gourmet kitchen with upgraded cabinets, granite countertops, large island breakfast bar, 5-burner gas cooktop, R/O, walk-in pantry & KitchenAid stainless steel appliances. Family room with built in entertainment storage & gas fireplace, surround sound & oversized windows overlooking backyard. Private wing with spacious master with patio access & luxurious bath with glass block snail shower, soaker tub, dual vanities with granite & dual walk-in closets with built-ins. On the other side of the home you'll find 2nd and 3rd bedrooms full bath & laundry room & additional half bath. Built in 2-desk workstation with additional cabinetry completes the main level. Basement with full bath, 4th & 5th bedroom with walk-in closet currently being used as home office. Large bonus room/home theater complete with more than $15,000 audio/video equipment - Severtson wall mounted 150 inch movie theater quality screen with projector, Dolby Atmos capable 7.1 speaker system, and ethernet switch for video streaming for the ultimate home theater experience. Smart home security system with glass break technology, motion sensors & wireless technology which allows for home temperature and safety control remotely. Covered paver patio with retractable sunshade & surround sound overlooks private resort-style backyard complete with fenced heated Pebbletec pool & spa with custom lighting & water feature, BBQ island with rotisserie & side burner. Professionally landscaped yard with lighted paths, guava, tangelo and lemon trees. Shaded sand volleyball/play area, 2 vegetable gardens and large grass lawn area. Valencia residents love the palm-lined streets, grass park areas with lakes, playgrounds, ramadas & benches along the sprawling greenbelt walkways with exercise stations. Next to Carlson Elementary is the new 10-acre Chandler neighborhood park with shaded playgrounds, picnic area, basketball and volleyball courts, playground and picnic area. Just northeast of Valencia is the large Veteran's Oasis Community Park with a wetland habitat for bird watching, five pavilions, playgrounds and an environmental education center with nature camps and urban fishing. Stop looking, you've just found your home! ***Don't miss the video tour on the photos tab!
Last Listed By
Amy Jones
Keller Williams Integrity First License #SA528757000 Listed on: 07/09/2015
Home Details
Home Type
- Single Family
Est. Annual Taxes
- $6,607
Year Built
- Built in 2007
Lot Details
- 0.4 Acre Lot
- Private Streets
- Block Wall Fence
- Front and Back Yard Sprinklers
- Sprinklers on Timer
- Private Yard
- Grass Covered Lot
HOA Fees
- $145 Monthly HOA Fees
Parking
- 3 Car Direct Access Garage
- Side or Rear Entrance to Parking
- Garage Door Opener
- RV Gated
Home Design
- Santa Barbara Architecture
- Wood Frame Construction
- Tile Roof
- Stone Exterior Construction
- Stucco
Interior Spaces
- 5,184 Sq Ft Home
- 1-Story Property
- Ceiling height of 9 feet or more
- Ceiling Fan
- Gas Fireplace
- Double Pane Windows
- Solar Screens
- Family Room with Fireplace
- 2 Fireplaces
- Finished Basement
- Basement Fills Entire Space Under The House
Kitchen
- Eat-In Kitchen
- Breakfast Bar
- Gas Cooktop
- Built-In Microwave
- Kitchen Island
- Granite Countertops
Flooring
- Carpet
- Tile
Bedrooms and Bathrooms
- 5 Bedrooms
- Primary Bathroom is a Full Bathroom
- 3.5 Bathrooms
- Dual Vanity Sinks in Primary Bathroom
- Bathtub With Separate Shower Stall
Home Security
- Security System Owned
- Smart Home
Pool
- Heated Spa
- Play Pool
- Fence Around Pool
Outdoor Features
- Covered patio or porch
- Outdoor Fireplace
- Built-In Barbecue
- Playground
Schools
- John & Carol Carlson Elementary School
- Willie & Coy Payne Jr. High Middle School
- Basha High School
Utilities
- Refrigerated Cooling System
- Zoned Heating
- Heating System Uses Natural Gas
- Water Filtration System
- Water Softener
- High Speed Internet
- Cable TV Available
Listing and Financial Details
- Tax Lot 249
- Assessor Parcel Number 304-82-753
Community Details
Overview
- Association fees include ground maintenance, street maintenance
- Snow Property Svcs Association, Phone Number (480) 635-1133
- Built by TW Lewis
- Valencia Subdivision
- Community Lake
Recreation
- Sport Court
- Community Playground
- Bike Trail
Security
- Gated Community
Ownership History
Purchase Details
Home Financials for this Owner
Home Financials are based on the most recent Mortgage that was taken out on this home.Purchase Details
Home Financials for this Owner
Home Financials are based on the most recent Mortgage that was taken out on this home.Similar Homes in Chandler, AZ
Home Values in the Area
Average Home Value in this Area
Purchase History
| Date | Buyer | Sale Price | Title Company |
|---|---|---|---|
| Gates Robert E | $745,000 | Fidelity Natl Title Agency I | |
| Kumar | -- | Arizona Title Agency Inc | |
| Kumar Vijay | $950,000 | Arizona Title Agency Inc |
Mortgage History
| Date | Status | Borrower | Loan Amount |
|---|---|---|---|
| Open | Gates Robert E | $596,000 | |
| Previous Owner | Kumar | $359,600 | |
| Previous Owner | Kumar | $376,500 | |
| Previous Owner | Kumar | $417,000 | |
| Previous Owner | Kumar Vijay | $700,000 |
Property History
| Date | Event | Price | Change | Sq Ft Price |
|---|---|---|---|---|
| 04/29/2016 04/29/16 | Sold | $745,000 | -2.0% | $144 / Sq Ft |
| 03/18/2016 03/18/16 | Pending | -- | -- | -- |
| 02/19/2016 02/19/16 | Price Changed | $760,000 | -1.9% | $147 / Sq Ft |
| 12/01/2015 12/01/15 | Price Changed | $775,000 | -3.0% | $149 / Sq Ft |
| 09/30/2015 09/30/15 | Price Changed | $799,000 | -2.6% | $154 / Sq Ft |
| 09/10/2015 09/10/15 | Price Changed | $820,000 | -1.8% | $158 / Sq Ft |
| 08/17/2015 08/17/15 | Price Changed | $835,000 | -1.8% | $161 / Sq Ft |
| 07/09/2015 07/09/15 | For Sale | $850,000 | -- | $164 / Sq Ft |
Tax History Compared to Growth
Tax History
| Year | Tax Paid | Tax Assessment Tax Assessment Total Assessment is a certain percentage of the fair market value that is determined by local assessors to be the total taxable value of land and additions on the property. | Land | Improvement |
|---|---|---|---|---|
| 2025 | $7,399 | $86,061 | -- | -- |
| 2024 | $7,247 | $81,963 | -- | -- |
| 2023 | $7,247 | $98,580 | $19,710 | $78,870 |
| 2022 | $7,001 | $77,930 | $15,580 | $62,350 |
| 2021 | $7,198 | $77,470 | $15,490 | $61,980 |
| 2020 | $7,152 | $70,930 | $14,180 | $56,750 |
| 2019 | $6,883 | $64,220 | $12,840 | $51,380 |
| 2018 | $7,012 | $64,100 | $12,820 | $51,280 |
| 2017 | $7,232 | $66,980 | $13,390 | $53,590 |
| 2016 | $6,933 | $69,270 | $13,850 | $55,420 |
| 2015 | $6,649 | $69,300 | $13,860 | $55,440 |
Agents Affiliated with this Home
-

Seller's Agent in 2016
Amy Jones
Keller Williams Integrity First
-
Mindy Jones

Seller Co-Listing Agent in 2016
Mindy Jones
Real Broker
(480) 771-9458
23 in this area
302 Total Sales
-
T
Buyer's Agent in 2016
Thomas Wideman
Weichert, Realtors-Home Pro Realty
Map
Source: Arizona Regional Multiple Listing Service (ARMLS)
MLS Number: 5304885
APN: 304-82-753
- 5639 S Four Peaks Place
- 3425 E Birchwood Place
- 5346 S Fairchild Ln
- 5389 S Scott Place
- 5226 S Fairchild Ln
- 3353 E Nolan Dr
- 3114 E Capricorn Way
- 5206 S Fairchild Ln
- 5122 S Miller Place
- 3291 E Cherrywood Place
- 3654 E San Pedro Place
- 3374 E Aquarius Ct
- 24811 S 138th Place
- 3392 E Gemini Ct
- 2769 E Cedar Place
- 2734 E Birchwood Place
- 2894 E Nolan Place
- 5721 S Wilson Dr
- 2876 E Cherrywood Place
- 3575 E Gemini Place
- 5420 S Miller Place
- 5440 S Miller Place
- 5400 S Miller Place
- 5401 S Four Peaks Way
- 3231 E Elmwood Place
- 5460 S Miller Place
- 5380 S Miller Place
- 3283 E Elmwood Place
- 5381 S Four Peaks Way
- 3294 E Birchwood Place
- 3284 E Birchwood Place
- 5471 S Four Peaks Place
- 3201 E Elmwood Place
- 5361 S Four Peaks Way
- 3303 E Elmwood Place
- 5360 S Miller Place
- 5402 S Four Peaks Way
- 3285 E Birchwood Place
- 3282 E Elmwood Place
- 5491 S Four Peaks Place
