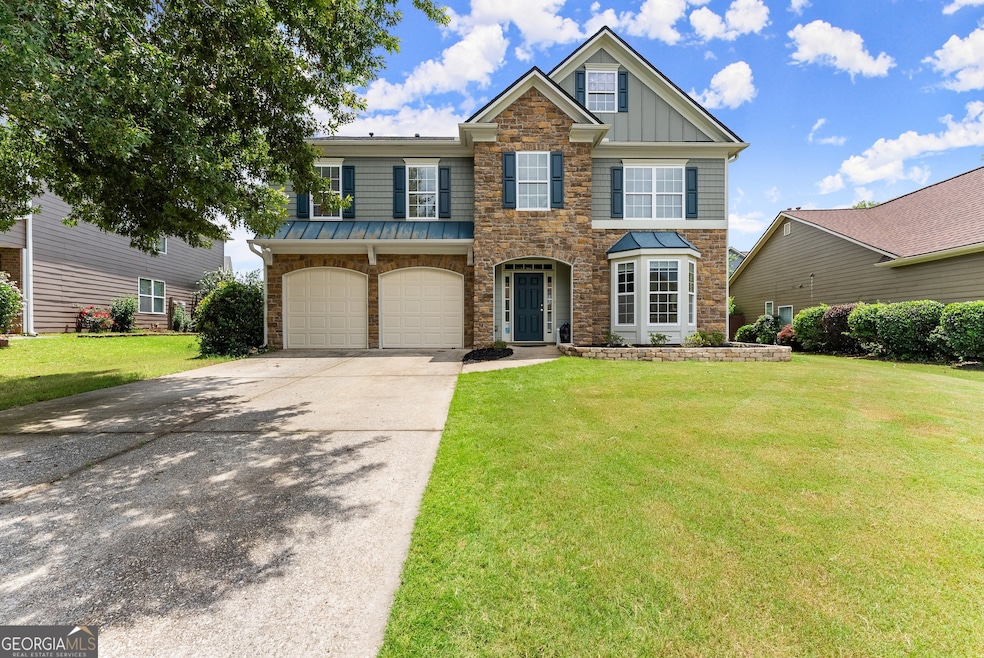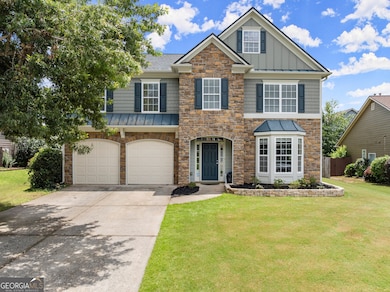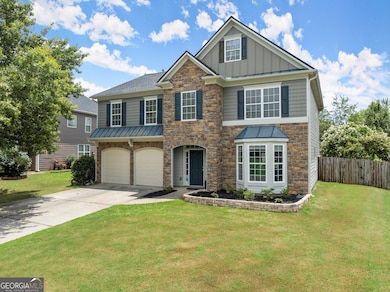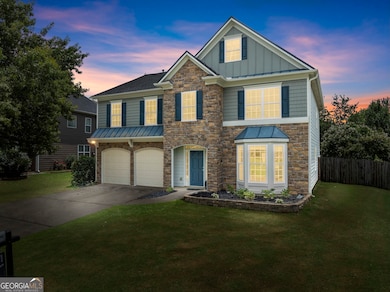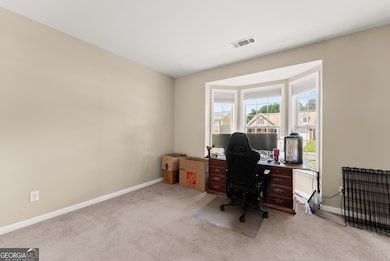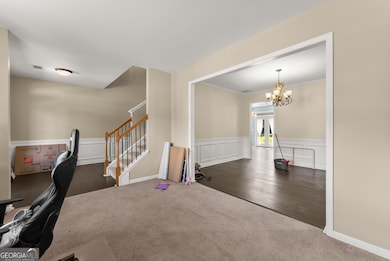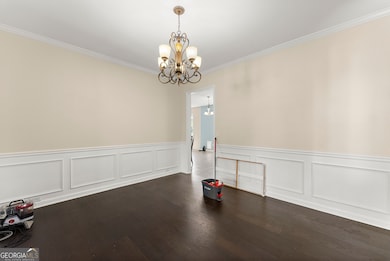5420 Stevehaven Ln Cumming, GA 30028
Estimated payment $2,789/month
Highlights
- Home Theater
- Private Lot
- Wood Flooring
- Silver City Elementary School Rated A
- Traditional Architecture
- Game Room
About This Home
Welcome home to this spacious 4 bed, 2.5 bath property offering plenty of room, comfort, and flexibility. The oversized master suite provides a relaxing retreat, featuring a cozy sitting area and a bath with double vanities and a separate tub and shower. The kitchen offers great functionality with a large island, breakfast bar, stained cabinets, and solid surface counters, all overlooking the inviting family room-perfect for everyday living and entertaining. This home includes multiple versatile spaces that could serve as an office, media room, game room, or whatever best fits your needs. Enjoy quiet mornings on the charming front porch and summer gatherings in the private, fenced backyard with a covered patio. Located in a vibrant community with swim, tennis, clubhouse, playground, and sidewalks, this home also features upper-level laundry, a 2-car garage, hardwood floors, and a cozy gas fireplace. Don't miss out on the opportunity to make this home your own!
Home Details
Home Type
- Single Family
Est. Annual Taxes
- $4,711
Year Built
- Built in 2007
Lot Details
- 0.27 Acre Lot
- Back Yard Fenced
- Private Lot
Parking
- 2 Car Garage
Home Design
- Traditional Architecture
- Brick Exterior Construction
Interior Spaces
- 3,042 Sq Ft Home
- 2-Story Property
- Bookcases
- Tray Ceiling
- Ceiling Fan
- Gas Log Fireplace
- Family Room
- Living Room with Fireplace
- Home Theater
- Home Office
- Game Room
Kitchen
- Microwave
- Dishwasher
Flooring
- Wood
- Carpet
- Tile
Bedrooms and Bathrooms
- 4 Bedrooms
- Walk-In Closet
Laundry
- Laundry on upper level
- Dryer
- Washer
Eco-Friendly Details
- Energy-Efficient Appliances
Schools
- Silver City Elementary School
- North Forsyth Middle School
- North Forsyth High School
Utilities
- Forced Air Zoned Heating and Cooling System
- Heating System Uses Natural Gas
- Underground Utilities
- High-Efficiency Water Heater
- Phone Available
- Cable TV Available
Community Details
- Property has a Home Owners Association
- Wild Meadows Subdivision
Listing and Financial Details
- Tax Lot 232
Map
Home Values in the Area
Average Home Value in this Area
Tax History
| Year | Tax Paid | Tax Assessment Tax Assessment Total Assessment is a certain percentage of the fair market value that is determined by local assessors to be the total taxable value of land and additions on the property. | Land | Improvement |
|---|---|---|---|---|
| 2025 | $4,711 | $205,924 | $54,000 | $151,924 |
| 2024 | $4,711 | $192,116 | $52,000 | $140,116 |
| 2023 | $4,511 | $183,264 | $38,000 | $145,264 |
| 2022 | $3,776 | $115,600 | $17,520 | $98,080 |
| 2021 | $3,192 | $115,600 | $17,520 | $98,080 |
| 2020 | $3,074 | $111,324 | $18,000 | $93,324 |
| 2019 | $3,028 | $109,504 | $18,000 | $91,504 |
| 2018 | $2,783 | $105,924 | $18,000 | $87,924 |
| 2017 | $2,527 | $94,188 | $18,000 | $76,188 |
| 2016 | $2,240 | $83,868 | $15,200 | $68,668 |
| 2015 | $2,453 | $91,388 | $15,200 | $76,188 |
| 2014 | $2,229 | $87,488 | $0 | $0 |
Property History
| Date | Event | Price | List to Sale | Price per Sq Ft | Prior Sale |
|---|---|---|---|---|---|
| 07/08/2025 07/08/25 | Price Changed | $450,000 | -10.0% | $148 / Sq Ft | |
| 06/19/2025 06/19/25 | For Sale | $500,000 | +73.0% | $164 / Sq Ft | |
| 03/30/2020 03/30/20 | Sold | $289,000 | -2.0% | $95 / Sq Ft | View Prior Sale |
| 02/20/2020 02/20/20 | Pending | -- | -- | -- | |
| 01/11/2020 01/11/20 | For Sale | $294,900 | +4.6% | $97 / Sq Ft | |
| 07/20/2018 07/20/18 | Sold | $282,000 | -1.2% | $93 / Sq Ft | View Prior Sale |
| 06/26/2018 06/26/18 | Pending | -- | -- | -- | |
| 06/15/2018 06/15/18 | For Sale | $285,500 | -- | $94 / Sq Ft |
Purchase History
| Date | Type | Sale Price | Title Company |
|---|---|---|---|
| Warranty Deed | -- | -- | |
| Warranty Deed | $282,000 | -- | |
| Warranty Deed | -- | -- | |
| Deed | $208,700 | -- |
Mortgage History
| Date | Status | Loan Amount | Loan Type |
|---|---|---|---|
| Open | $283,765 | FHA | |
| Previous Owner | $291,306 | VA | |
| Previous Owner | $205,426 | FHA |
Source: Georgia MLS
MLS Number: 10546816
APN: 214-186
- 5415 Fieldfreen Dr
- 5260 Fieldgate Ridge Dr
- 4965 Skyland Pkwy
- 5045 Bucknell Trace
- 5270 Mundy Ct
- 5510 Trescott Path
- Riverside Plan at Hopewell Reserve
- Canton II Plan at Hopewell Reserve
- Shelby Plan at Hopewell Reserve
- Tucker II Plan at Hopewell Reserve
- Emerson Plan at Hopewell Reserve
- Aiken Plan at Kennison Creek
- Sumner Plan at Kennison Creek
- Easton Plan at Kennison Creek
- 5160 Bucknell Trace
- 4775 Baldwin Dr
- 5010 Mundy Dr
- 4735 Montane St
- 4725 Montane St
- 5030 Mundy Dr
- 5655 Livingston Ct
- 5415 Fieldfreen Dr
- 5715 Bucknell Trace
- 4805 Creek Cir
- 5310 Falls Dr
- 5915 Partners Pass
- 5315 Mirror Lake Dr
- 5650 Carruth Lake Dr
- 5830 Broadway Ln
- 5075 Mills Dr
- 7630 Rambling Vale
- 3855 Martin Rd
- 6660 Euclid Ct
- 4085 Huron Dr
- 3975 Frasier Dr
- 3698 Roseman Landing
- 3680 Roseman Landing
- 6735 Crossview Dr
- 3917 Cutler Donahoe Way
- 3930 Cutler Donahoe Way
