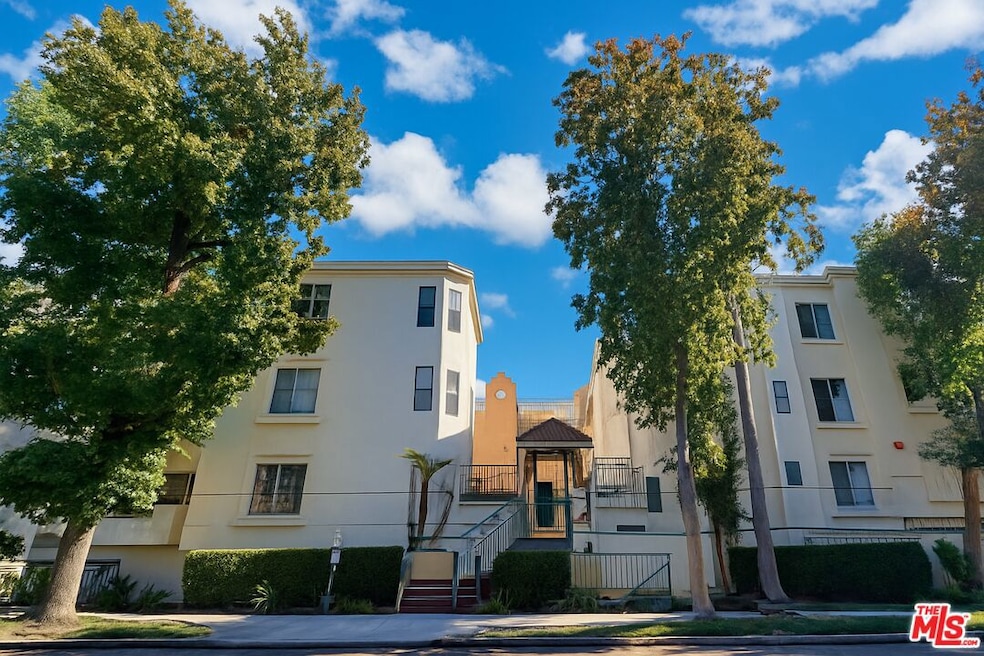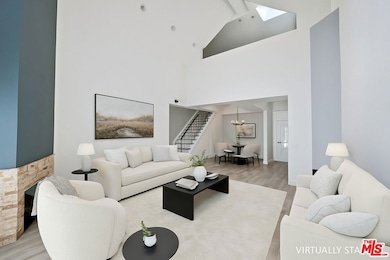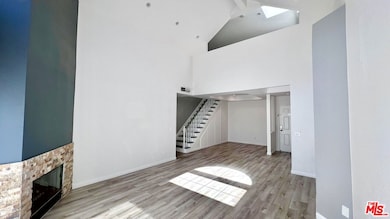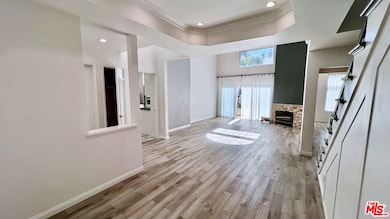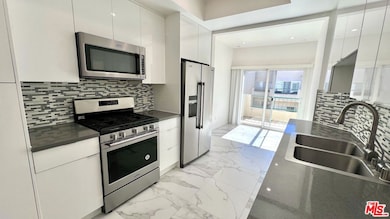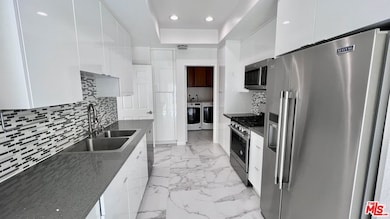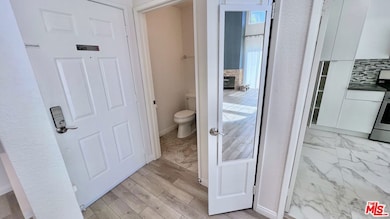
5420 Sylmar Ave, Unit 314 Sherman Oaks, CA 91401
Highlights
- In Ground Pool
- Gated Community
- 1.3 Acre Lot
- Chandler Elementary Rated A-
- City Lights View
- Contemporary Architecture
About This Home
Exceptional corner penthouse in Chandler Park Village capturing the essence of refined, private Sherman Oaks living. Nearly 1,600 sq ft of remodeled space unfolds beneath dramatic ceilings and skylights, blending warmth, serenity, and sophistication. Privately situated within the community, this residence offers a quiet and spacious setting. The living room features a cozy fireplace and opens to a private balcony, perfect for relaxing or entertaining. The modern kitchen shines with quartz surfaces, stainless-steel appliances, a breakfast area, and a laundry room. The primary suite indulges with a walk-in closet and spa-inspired bath, while two additional bedrooms are connected by a Jack-and-Jill bathroom. Upstairs, a chic loft opens to a private rooftop escapeideal for sunset cocktails or enjoying California's outdoor lifestyle. Pet-friendly and just a short distance from popular local parks, Ventura Blvd's dining and shopping, and the 405 & 101 freeways, this home combines resort-style comfort with city convenience. With newer appliances, premium upgrades, plenty of storage, and secure parking with ample guest spaces, the community amenities include a pool, spa, and BBQ area. This move-in ready penthouse offers not just a home, but a lifestyle: spacious, stylish, and irresistibly inviting. Call today for an easy appointment to see your new home!
Condo Details
Home Type
- Condominium
Est. Annual Taxes
- $7,065
Year Built
- Built in 1989
Parking
- 2 Car Garage
Property Views
- City Lights
- Park or Greenbelt
- Pool
- Courtyard
Home Design
- Contemporary Architecture
- Split Level Home
Interior Spaces
- 1,432 Sq Ft Home
- 4-Story Property
- Built-In Features
- Recessed Lighting
- Gas Fireplace
- Living Room with Fireplace
- Formal Dining Room
- Den
- Loft
Kitchen
- Breakfast Area or Nook
- Oven or Range
- Microwave
- Dishwasher
Flooring
- Laminate
- Tile
Bedrooms and Bathrooms
- 3 Bedrooms
- Walk-In Closet
- Powder Room
- 3 Full Bathrooms
Laundry
- Laundry closet
- Dryer
Pool
- In Ground Pool
- Spa
Outdoor Features
- Open Patio
Utilities
- Central Heating and Cooling System
- Water Purifier
Listing and Financial Details
- Security Deposit $4,250
- Tenant pays for move out fee, move in fee, insurance, electricity, gas
- 12 Month Lease Term
- Assessor Parcel Number 2245-009-121
Community Details
Overview
- Association fees include water and sewer paid, earthquake insurance
- Maintained Community
Amenities
- Community Barbecue Grill
- Elevator
Recreation
- Community Pool
- Community Spa
Pet Policy
- Call for details about the types of pets allowed
Security
- Controlled Access
- Gated Community
Map
About This Building
About the Listing Agent

Commercial Real Estate Advisor | Greater Los Angeles, San Fernando Valley & Ventura County
With nearly 20 years of experience in the Los Angeles commercial real estate market, I specialize in helping clients buy, sell, and lease commercial properties with clarity, confidence, and strategic insight. I'm serving the Greater LA area—including the San Fernando Valley and Ventura County—I offer hands-on guidance across all asset types.
From office and retail spaces to industrial
Inna's Other Listings
Source: The MLS
MLS Number: 25609055
APN: 2245-009-121
- 5420 Sylmar Ave Unit 105
- 14347 Albers St Unit 206
- 14412 Killion St Unit 205
- 5481 Katherine Ave
- 14242 Burbank Blvd Unit 103
- 14343 Burbank Blvd Unit 301
- 5235 Sylmar Ave
- 5235 Lennox Ave
- 14535 Margate St Unit 13
- 5527 Calhoun Ave
- 14560 Clark St Unit 215
- 14560 Clark St Unit 202
- 14254 Mccormick St
- 14362 Collins St
- 5248 Segals Way
- 14410 Magnolia Blvd
- 5242 Vesper Ave Unit 7
- 5707 Tilden Ave
- 14608 Mccormick St
- 5701 Vista Del Monte Ave
- 5420 Sylmar Ave Unit 113
- 14315 Chandler Blvd
- 14400 Chandler Blvd
- 5382 Circle Dr Unit 2
- 14412 Killion St Unit 303
- 5332 Lennox Ave
- 5344 Circle Dr
- 5534 Sylmar Ave Unit 5
- 14314 Burbank Blvd
- 14343 Burbank Blvd Unit 305
- 14335 Burbank Blvd
- 14535 Margate St Unit 13
- 14545 Margate St
- 14545 Margate St Unit 1
- 14560 Clark St Unit 213
- 5617 Katherine Ave
- 14321 1/2 Magnolia Blvd
- 14261 Magnolia Blvd
- 5622 Katherine Ave
- 14550 Burbank Blvd Unit 103
