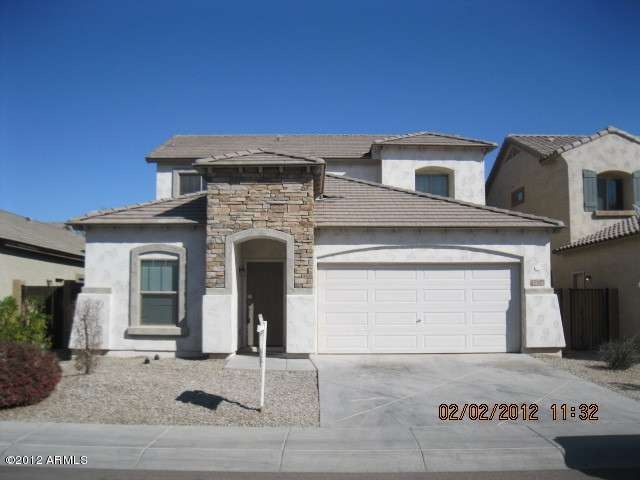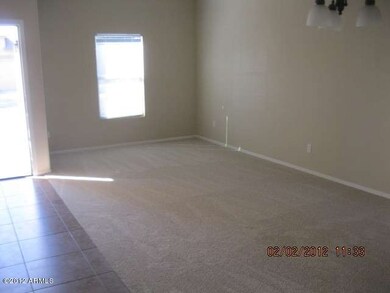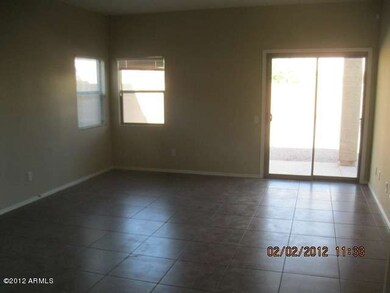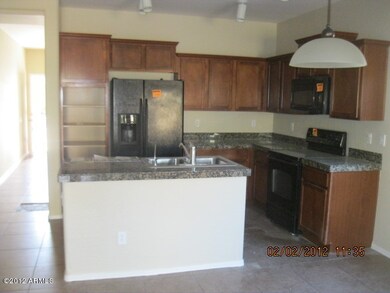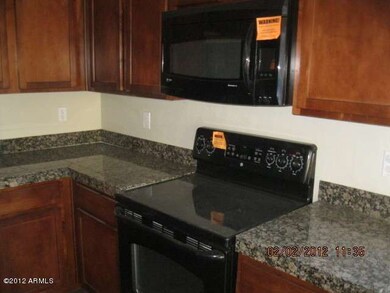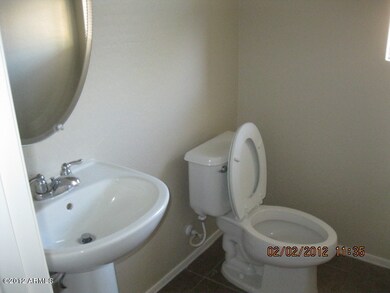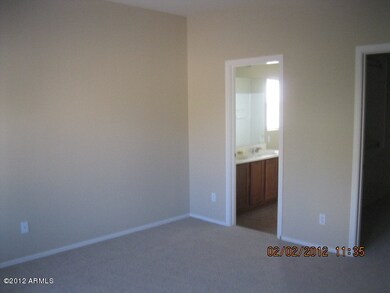
5420 W Ellis Dr Laveen, AZ 85339
Laveen NeighborhoodEstimated Value: $412,338 - $440,000
Highlights
- Formal Dining Room
- Eat-In Kitchen
- Desert Landscape
- Phoenix Coding Academy Rated A
- Kitchen Island
- Heating Available
About This Home
As of April 2012YOUR ATTENTION, PLEASE!THIS 4 BEDROOM 2.5BATH HOME FEATURES OVER 2,200SF OF LIVING SPACE* LARGE FORMAL LIVING/DINING ROOM AT FRONT ENTRY* OPEN GOURMET KITCHEN W/ BLACK DISHWASHER, BUILT IN MICROWAVE, RANGE AND CENTER ISLAND* TILED FLOORS IN ALL THE RIGHT PLACES INCLUDING DINING AND FAMILY AREAS* SPACIOUS MASTER BEDROOM W/ WALK IN CLOSET* FULL MASTER BATHROOM W/ DUAL SINKS & COMBINED SHOWER AND TUB* INSIDE LAUNDRY W/ WHITE WASHER & DRYER INCLUDED* TOO GOOD TO LAST! PURCHASE THIS PROPERTY FOR LITTLE AS 3%! THIS PROPERTY IS APPROVED FOR SPECIAL MORTGAGE FINANCING AND SPECIAL RENOVATION MORTGAGE FINANCING. ELIGIBILITY RESTRICTIONS APPLY. PLEASE SEE PRIVATE REMAKS FOR DETAILS ON HOW TO SUBMIT AN OFFER .
Last Agent to Sell the Property
Real Broker License #BR625537000 Listed on: 02/13/2012

Home Details
Home Type
- Single Family
Est. Annual Taxes
- $2,138
Year Built
- Built in 2006
Lot Details
- Desert faces the front of the property
- Block Wall Fence
- Desert Landscape
Parking
- 2 Car Garage
Home Design
- Wood Frame Construction
- Tile Roof
- Stucco
Interior Spaces
- 2,209 Sq Ft Home
- Formal Dining Room
Kitchen
- Eat-In Kitchen
- Electric Oven or Range
- Built-In Microwave
- Dishwasher
- Kitchen Island
Bedrooms and Bathrooms
- 4 Bedrooms
- Primary Bathroom is a Full Bathroom
- Dual Vanity Sinks in Primary Bathroom
Laundry
- Laundry in unit
- Dryer
- Washer
Schools
- Cheatham Elementary School
- Vista Del Sur Accelerated Middle School
- Cesar Chavez High School
Utilities
- Refrigerated Cooling System
- Heating Available
Community Details
- $1,299 per year Dock Fee
- Association fees include common area maintenance
- Lighthouse Mng. HOA, Phone Number (623) 412-1678
- Built by PULTE H OMES
Ownership History
Purchase Details
Home Financials for this Owner
Home Financials are based on the most recent Mortgage that was taken out on this home.Purchase Details
Purchase Details
Home Financials for this Owner
Home Financials are based on the most recent Mortgage that was taken out on this home.Purchase Details
Home Financials for this Owner
Home Financials are based on the most recent Mortgage that was taken out on this home.Purchase Details
Home Financials for this Owner
Home Financials are based on the most recent Mortgage that was taken out on this home.Similar Homes in the area
Home Values in the Area
Average Home Value in this Area
Purchase History
| Date | Buyer | Sale Price | Title Company |
|---|---|---|---|
| Seay Jerusha R | -- | Servicelink | |
| Federal National Mortgage Association | -- | Servicelink | |
| Suntrust Mortgage Inc | $223,173 | Servicelink | |
| Yeary Ae Suk | -- | None Available | |
| Mills Mi Young | -- | None Available | |
| Mills Mi Young | $236,990 | Sun Title Agency Co | |
| Mills Mi Young | -- | Sun Title Agency Co |
Mortgage History
| Date | Status | Borrower | Loan Amount |
|---|---|---|---|
| Open | Seay Jerusha R | $282,000 | |
| Closed | Seay Jerusha R | $117,932 | |
| Previous Owner | Mills Mi Young | $218,500 | |
| Previous Owner | Mills Mi Young | $213,291 | |
| Previous Owner | Mills Mi Young | $213,291 |
Property History
| Date | Event | Price | Change | Sq Ft Price |
|---|---|---|---|---|
| 04/16/2012 04/16/12 | Sold | $121,000 | -15.4% | $55 / Sq Ft |
| 03/07/2012 03/07/12 | Pending | -- | -- | -- |
| 02/13/2012 02/13/12 | For Sale | $143,000 | -- | $65 / Sq Ft |
Tax History Compared to Growth
Tax History
| Year | Tax Paid | Tax Assessment Tax Assessment Total Assessment is a certain percentage of the fair market value that is determined by local assessors to be the total taxable value of land and additions on the property. | Land | Improvement |
|---|---|---|---|---|
| 2025 | $2,138 | $13,866 | -- | -- |
| 2024 | $2,100 | $13,205 | -- | -- |
| 2023 | $2,100 | $28,470 | $5,690 | $22,780 |
| 2022 | $2,040 | $21,480 | $4,290 | $17,190 |
| 2021 | $1,849 | $19,900 | $3,980 | $15,920 |
| 2020 | $1,800 | $17,930 | $3,580 | $14,350 |
| 2019 | $1,990 | $16,360 | $3,270 | $13,090 |
| 2018 | $1,900 | $15,170 | $3,030 | $12,140 |
| 2017 | $1,802 | $13,480 | $2,690 | $10,790 |
| 2016 | $1,716 | $12,710 | $2,540 | $10,170 |
| 2015 | $1,548 | $12,080 | $2,410 | $9,670 |
Agents Affiliated with this Home
-
Raquel Cutchon-Quinet

Seller's Agent in 2012
Raquel Cutchon-Quinet
Real Broker
(623) 293-2949
25 Total Sales
-
Nathan Cannon

Buyer's Agent in 2012
Nathan Cannon
My Home Group Real Estate
(480) 228-7686
31 Total Sales
Map
Source: Arizona Regional Multiple Listing Service (ARMLS)
MLS Number: 4715754
APN: 104-88-456
- 5526 W Ellis Dr
- 4305 W Baseline Rd
- 5553 W Minton Ave
- 7319 S 56th Dr
- 5342 W Maldonado Rd
- 5425 W Harwell Rd
- 7925 S 52nd Dr
- 8014 S 56th Ave
- 8009 S 53rd Ave
- 6618 S 54th Ln
- 6829 S 58th Ave
- 5440 W Apollo Rd
- 6928 S 50th Dr Unit 1
- 5345 W Leodra Ln
- 5322 W Coles Rd
- 5218 W Lydia Ln
- 5238 W Caldwell St
- 5239 W Leodra Ln
- 4939 W Harwell Rd
- 5030 W Desert Ln
- 5420 W Ellis Dr
- 5424 W Ellis Dr Unit 3
- 5416 W Ellis Dr Unit 3
- 5412 W Ellis Dr
- 5428 W Ellis Dr
- 5419 W Pollack St
- 5423 W Pollack St Unit 3
- 5415 W Pollack St
- 5427 W Pollack St
- 5411 W Pollack St
- 5421 W Ellis Dr
- 5425 W Ellis Dr
- 5417 W Ellis Dr
- 7335 S 54th Dr
- 5418 W Pollack St
- 5414 W Pollack St
- 5422 W Pollack St
- 5506 W Ellis Dr
- 5410 W Pollack St
