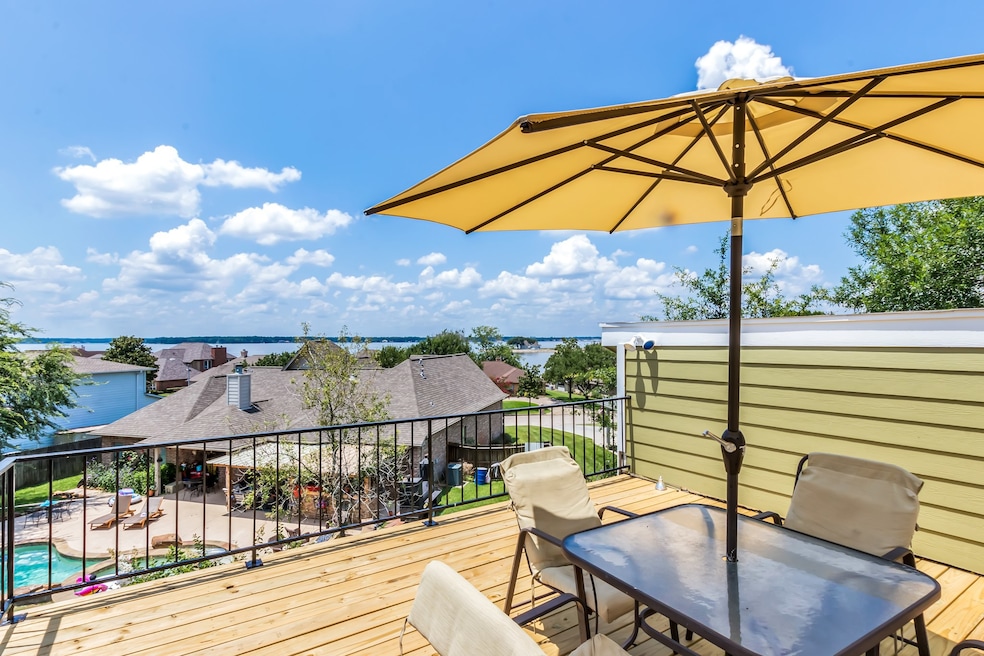5421 Blue Haven Dr Willis, TX 77318
Lake Conroe Neighborhood
5
Beds
4
Baths
2,780
Sq Ft
10,667
Sq Ft Lot
Highlights
- Clubhouse
- Traditional Architecture
- Granite Countertops
- Deck
- High Ceiling
- Community Pool
About This Home
Unwind and relax on the deck overlooking Lake Conroe. Inviting 5 bedroom 4 bathroom home ready for move in. When you walk through the front door, you are greeted with high ceilings and tons of windows, allowing for all the natural light to come in. Two bedrooms and two bathrooms are downstairs and the other beds/baths are upstairs. Designated kids reading/playing nook under the stairs. The detached garage has been converted to a game room. Subdivision has a pool, park, basketball court and more! The Wave restaurant is down the road, has cabanas to relax and eat under, swimming pool and is on the lake!
Home Details
Home Type
- Single Family
Est. Annual Taxes
- $7,162
Year Built
- Built in 1980
Lot Details
- 10,667 Sq Ft Lot
- Cul-De-Sac
- Back Yard Fenced
Parking
- Detached Garage
Home Design
- Traditional Architecture
Interior Spaces
- 2,780 Sq Ft Home
- 2-Story Property
- Dry Bar
- High Ceiling
- Ceiling Fan
- Window Treatments
- Living Room
- Utility Room
Kitchen
- Electric Oven
- Electric Range
- Microwave
- Dishwasher
- Granite Countertops
- Pots and Pans Drawers
- Disposal
Flooring
- Tile
- Vinyl Plank
- Vinyl
Bedrooms and Bathrooms
- 5 Bedrooms
- 4 Full Bathrooms
Laundry
- Dryer
- Washer
Outdoor Features
- Balcony
- Deck
- Patio
Schools
- W. Lloyd Meador Elementary School
- Robert P. Brabham Middle School
- Willis High School
Utilities
- Central Heating and Cooling System
Listing and Financial Details
- Property Available on 11/1/25
- 12 Month Lease Term
Community Details
Recreation
- Community Pool
Pet Policy
- Call for details about the types of pets allowed
- Pet Deposit Required
Additional Features
- Seven Coves 02 Subdivision
- Clubhouse
Map
Source: Houston Association of REALTORS®
MLS Number: 15668196
APN: 8625-02-11100
Nearby Homes
- 5417 Blue Haven Dr
- 5409 Zephyr Ln
- 5421 Zephyr Ln
- 2304 Keel Ct
- 7159 Kingston Cove Ln
- 2117 Gunwale Cir
- 5437 Edgewater Ct
- 2109 Gunwale Cir
- 11434 Ketch Ct
- 2012 Lakewood Ct
- 2022 Lakewood Ct
- 11423 Outrigger Dr
- 7086 Kingston Cove Ln
- 1901 Clipper Ct
- 1907 Clipper Ct
- 7098 Shadow Lake Dr
- 1437 Bowsprit Point
- 1926 Clipper Ct Unit 8-9132
- 1436 Bowsprit Point
- 1924 Clipper Ct
- 2110 Gunwale Cir
- 2022 Lakewood Ct
- 7098 Shadow Lake Dr
- 7037 Kingston Cove Ln Unit 217
- 7039 Kingston Cove Ln Unit 307
- 6867 Stillwater Dr
- 7041 Kingston Cove Ln
- 7041 Kingston Cove Ln Unit 241
- 5094 Pleasure Lake Dr
- 12098 Sagittarius Dr E
- 13030 Laura Lake Dr
- 11845 Summertime Dr
- 11127 N Lake Mist Ln
- 11319 Cora Ln
- 11323 Cora Ln
- 12822 Water Dive Ct
- 10820 S Lake Mist Ln
- 13318 Hilltop Cir
- 11417 Natalia Ln
- 11079 N Lake Mist Ln







