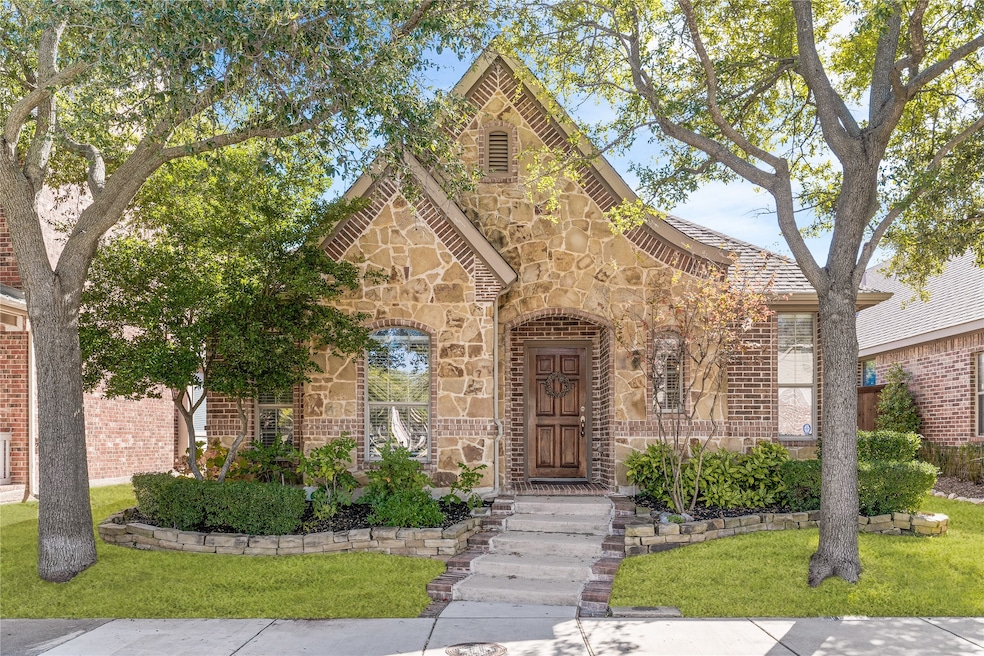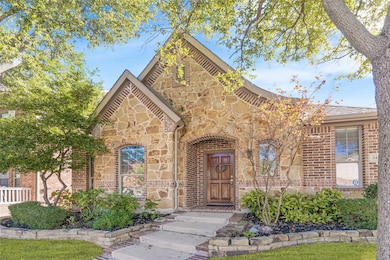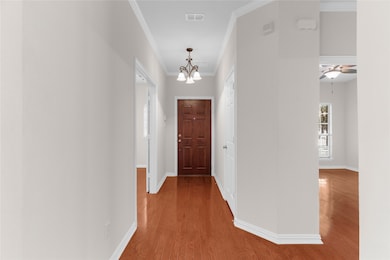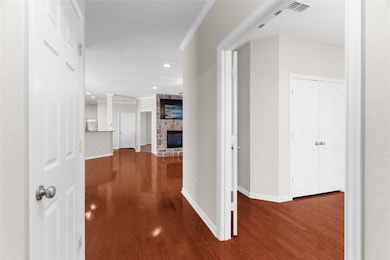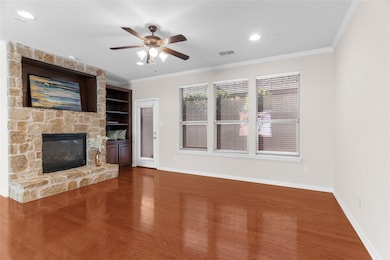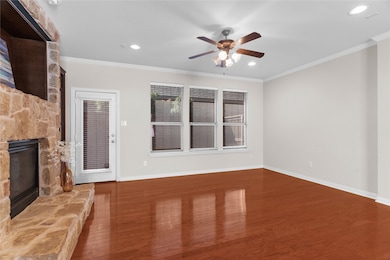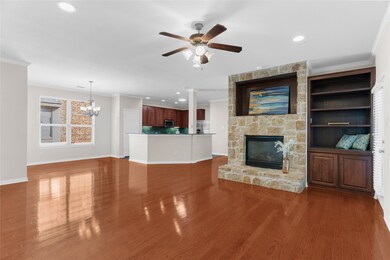5421 Buckland Dr McKinney, TX 75070
South McKinney NeighborhoodEstimated payment $3,019/month
Highlights
- Open Floorplan
- Community Lake
- Wood Flooring
- Lois Lindsey Elementary School Rated A
- Traditional Architecture
- Granite Countertops
About This Home
Faces the park and pristinely kept, this Tudor style 3-2-2 with extensive wood flooring is in the charming and convenient Village Park. Developed between 2004 and 2012, the neighborhood features both Cape Cod and traditional brick architectural styles. Residents also enjoy resort-style amenities, including a community pool, multiple park & play grounds and a lively social atmosphere. Inside the home, you will love the extensive hardwood flooring, stone fireplace flanked by built ins, jet tub and the 3rd bedroom flexes with double doors as study or living space. Updates: Garage opener, dishwasher, kitchen faucet & shower head-2023, kitchen solar tube-2024, sewer line clean out & smoke alarms-2025, fence-2016. Solar screens on W windows, the oversize garage is plumbed for a sink, the landscape is gorgeous with upgraded bed border, fridge & the safe in the primary closet remain in the home. Located just minutes from Sam Rayburn Tollway and Highway 75, residents in Village Park have quick access to top-rated Allen ISD schools shopping and dining. 7min-HUB 121, 9min-Allen Premium Outlet, 10min-Shops at Allen, 11min-Fairview Town Center, 13min-Downtown McKinney.
Listing Agent
Ebby Halliday Realtors Brokerage Phone: 972-562-3969 License #0461038 Listed on: 11/13/2025

Home Details
Home Type
- Single Family
Est. Annual Taxes
- $6,904
Year Built
- Built in 2005
Lot Details
- 3,920 Sq Ft Lot
- Fenced Yard
- Wood Fence
- Landscaped
- Native Plants
- Interior Lot
- Sprinkler System
- Few Trees
- Lawn
- Back Yard
HOA Fees
- $72 Monthly HOA Fees
Parking
- 2 Car Attached Garage
- Oversized Parking
- Parking Accessed On Kitchen Level
- Single Garage Door
- Garage Door Opener
Home Design
- Traditional Architecture
- Brick Exterior Construction
- Slab Foundation
- Composition Roof
Interior Spaces
- 1,745 Sq Ft Home
- 1-Story Property
- Open Floorplan
- Wired For Sound
- Woodwork
- Ceiling Fan
- Decorative Lighting
- Gas Log Fireplace
- Window Treatments
Kitchen
- Electric Oven
- Gas Cooktop
- Microwave
- Dishwasher
- Kitchen Island
- Granite Countertops
- Disposal
Flooring
- Wood
- Carpet
- Ceramic Tile
Bedrooms and Bathrooms
- 3 Bedrooms
- Walk-In Closet
- 2 Full Bathrooms
- Double Vanity
- Low Flow Plumbing Fixtures
Laundry
- Laundry in Utility Room
- Washer and Electric Dryer Hookup
Home Security
- Security System Owned
- Fire and Smoke Detector
Eco-Friendly Details
- Energy-Efficient Insulation
Outdoor Features
- Covered Patio or Porch
- Exterior Lighting
- Rain Gutters
Schools
- Lois Lindsey Elementary School
- Allen High School
Utilities
- Central Heating and Cooling System
- Heating System Uses Natural Gas
- High Speed Internet
- Cable TV Available
Listing and Financial Details
- Legal Lot and Block 6 / B
- Assessor Parcel Number R844600B00601
Community Details
Overview
- Association fees include all facilities, management, ground maintenance
- Cma Management Association
- Village Park Ph 1A Subdivision
- Community Lake
Recreation
- Community Playground
- Community Pool
- Park
- Trails
Map
Home Values in the Area
Average Home Value in this Area
Tax History
| Year | Tax Paid | Tax Assessment Tax Assessment Total Assessment is a certain percentage of the fair market value that is determined by local assessors to be the total taxable value of land and additions on the property. | Land | Improvement |
|---|---|---|---|---|
| 2025 | $1,610 | $390,341 | $136,500 | $302,263 |
| 2024 | $1,610 | $354,855 | $136,500 | $285,870 |
| 2023 | $1,610 | $322,595 | $131,250 | $274,128 |
| 2022 | $5,929 | $293,268 | $115,500 | $252,674 |
| 2021 | $5,742 | $266,607 | $78,750 | $187,857 |
| 2020 | $5,442 | $243,946 | $68,250 | $175,696 |
| 2019 | $5,835 | $249,668 | $68,250 | $181,418 |
| 2018 | $5,877 | $246,708 | $68,250 | $178,458 |
| 2017 | $5,704 | $239,439 | $68,250 | $171,189 |
| 2016 | $5,501 | $226,116 | $68,250 | $157,866 |
| 2015 | $2,150 | $203,906 | $57,750 | $146,156 |
Property History
| Date | Event | Price | List to Sale | Price per Sq Ft |
|---|---|---|---|---|
| 11/13/2025 11/13/25 | For Sale | $450,000 | -- | $258 / Sq Ft |
Purchase History
| Date | Type | Sale Price | Title Company |
|---|---|---|---|
| Warranty Deed | -- | Rtt | |
| Warranty Deed | -- | Flt |
Mortgage History
| Date | Status | Loan Amount | Loan Type |
|---|---|---|---|
| Previous Owner | $174,150 | No Value Available |
Source: North Texas Real Estate Information Systems (NTREIS)
MLS Number: 21109526
APN: R-8446-00B-0060-1
- 5004 Westport Dr
- 4901 Newbridge Dr
- 5316 Great Worth Way
- 5612 Belton Ln
- 5204 Dunster Dr
- 4701 Atworth Ln
- 5313 Fern Valley Ln
- 4912 Berkley Dr
- 4925 Greatstone Ln
- 5004 Dunster Dr
- 4917 Shore Crest Dr
- Abernathy Plan at Lake Forest
- Grand Whitehall II Plan at Lake Forest
- Grand Monterra II Plan at Lake Forest
- Hartford V Plan at Lake Forest
- Grand Signature Plan at Lake Forest
- Alexandria II Plan at Lake Forest
- Downton Abbey III Plan at Lake Forest
- Grand Providence Plan at Lake Forest
- Rivercrest Plan at Lake Forest
- 4901 Newbridge Dr
- 5201 Collin Mckinney Pkwy
- 4705 Atworth Ln
- 5737 Yorkshire Rd
- 4909 Shore Crest Dr
- 5500 Mckinney Place Dr
- 5601 Bottiglia Way
- 4305 Pecan Knoll Dr
- 5632 Barrique Blvd
- 5824 Silverton Ave
- 5436 Mesquite Dr
- 5701 Mckinney Place Dr
- 5929 Chisholm Trail
- 5705 Broken Spur
- 5801 Fuder Dr
- 5944 Adair Ln
- 5916 Silver Buckle Dr
- 4600 Leeds Dr
- 4713 Worchester Ln
- 5829 Boulder Way
