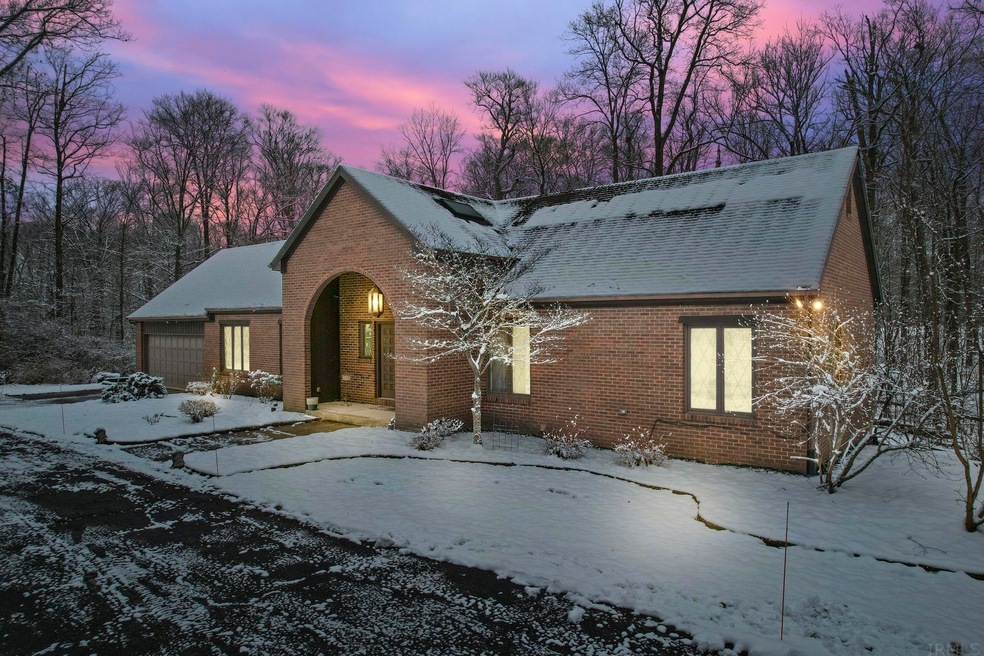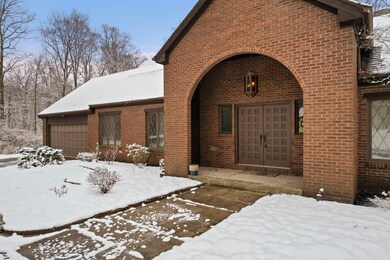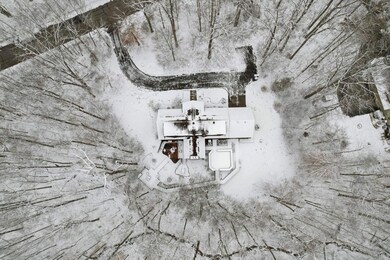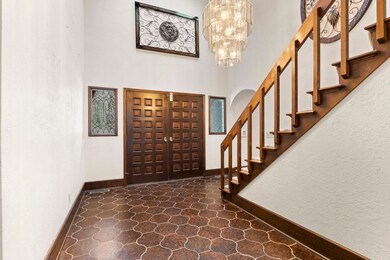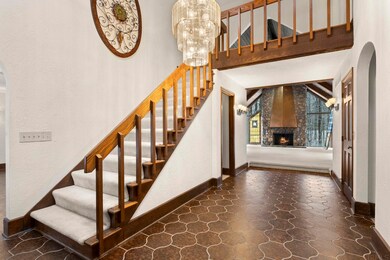
5421 Devils Hollow Rd Fort Wayne, IN 46814
Southwest Fort Wayne NeighborhoodHighlights
- 1.97 Acre Lot
- Heavily Wooded Lot
- Cathedral Ceiling
- Homestead Senior High School Rated A
- Living Room with Fireplace
- Wood Flooring
About This Home
As of March 2023Multiple offers received highest and best by 2pm on 1/30/23. Welcome Home! With almost 5000 Sq. Ft. of Living Space this McNett home is charming!! The lush 1.97 acre lot is heavily wooded and picturesque. There are plenty of Windows and a huge Deck out back to enjoy the natural & private setting. This home offers a spacious Living Room with Cathedral Ceilings, 3 Walls of Windows and Stone Fireplace! The Kitchen has Ceramic Tile, Granite Island Counters, Double Oven, Grabill Cabinets, 2 Pantries and a 2nd Stairway to the Upper Level. Both the Living Room & Dining Room have Hardwood Flooring. The Lower Level offers a large Family Room, Den, Wet Bar, Sauna, Exercise Room, walk out basement & So Much More! Lastly in 2017 there was a new lift station, pit, pump, and pipe to the city sewer installed. Buy with confidence; this home is offered with a 14 month home warranty! Don't miss the opportunity to own this beautiful McNut home in Devils Hollow, call for a showing today!
Last Agent to Sell the Property
American Dream Team Real Estate Brokers Listed on: 01/24/2023

Home Details
Home Type
- Single Family
Est. Annual Taxes
- $2,022
Year Built
- Built in 1975
Lot Details
- 1.97 Acre Lot
- Lot Dimensions are 300x283x30
- Lot Has A Rolling Slope
- Heavily Wooded Lot
Parking
- 2 Car Attached Garage
- Off-Street Parking
Home Design
- Brick Exterior Construction
- Poured Concrete
- Wood Siding
Interior Spaces
- 1.5-Story Property
- Wet Bar
- Cathedral Ceiling
- Ceiling Fan
- Skylights
- Living Room with Fireplace
- 2 Fireplaces
- Storage In Attic
- Home Security System
Kitchen
- Eat-In Kitchen
- Kitchen Island
- Disposal
Flooring
- Wood
- Carpet
- Tile
Bedrooms and Bathrooms
- 5 Bedrooms
- Walk-In Closet
- Bathtub with Shower
- Garden Bath
Laundry
- Laundry on main level
- Washer and Electric Dryer Hookup
Finished Basement
- Walk-Out Basement
- Basement Fills Entire Space Under The House
- Fireplace in Basement
- 1 Bathroom in Basement
- 2 Bedrooms in Basement
Schools
- Covington Elementary School
- Woodside Middle School
- Homestead High School
Utilities
- Forced Air Heating and Cooling System
- Heating System Uses Gas
- Private Company Owned Well
- Well
Community Details
- Devils Hollow Subdivision
- Sauna
Listing and Financial Details
- Home warranty included in the sale of the property
- Assessor Parcel Number 02-11-19-479-002.000-038
Ownership History
Purchase Details
Home Financials for this Owner
Home Financials are based on the most recent Mortgage that was taken out on this home.Purchase Details
Home Financials for this Owner
Home Financials are based on the most recent Mortgage that was taken out on this home.Purchase Details
Home Financials for this Owner
Home Financials are based on the most recent Mortgage that was taken out on this home.Similar Homes in Fort Wayne, IN
Home Values in the Area
Average Home Value in this Area
Purchase History
| Date | Type | Sale Price | Title Company |
|---|---|---|---|
| Warranty Deed | $460,000 | Meridian Title | |
| Warranty Deed | -- | Metropolitan Title Of In | |
| Warranty Deed | -- | None Available |
Mortgage History
| Date | Status | Loan Amount | Loan Type |
|---|---|---|---|
| Open | $368,000 | New Conventional | |
| Previous Owner | $218,700 | New Conventional | |
| Previous Owner | $227,600 | New Conventional | |
| Previous Owner | $207,200 | Purchase Money Mortgage |
Property History
| Date | Event | Price | Change | Sq Ft Price |
|---|---|---|---|---|
| 03/01/2023 03/01/23 | Sold | $460,000 | +2.2% | $98 / Sq Ft |
| 01/30/2023 01/30/23 | Pending | -- | -- | -- |
| 01/24/2023 01/24/23 | For Sale | $449,900 | +58.1% | $96 / Sq Ft |
| 03/17/2014 03/17/14 | Sold | $284,500 | -5.1% | $61 / Sq Ft |
| 02/03/2014 02/03/14 | Pending | -- | -- | -- |
| 12/09/2013 12/09/13 | For Sale | $299,900 | -- | $64 / Sq Ft |
Tax History Compared to Growth
Tax History
| Year | Tax Paid | Tax Assessment Tax Assessment Total Assessment is a certain percentage of the fair market value that is determined by local assessors to be the total taxable value of land and additions on the property. | Land | Improvement |
|---|---|---|---|---|
| 2024 | $3,900 | $459,000 | $104,300 | $354,700 |
| 2023 | $3,900 | $477,600 | $104,300 | $373,300 |
| 2022 | $3,207 | $412,000 | $104,300 | $307,700 |
| 2021 | $2,923 | $363,200 | $104,300 | $258,900 |
| 2020 | $2,975 | $363,500 | $104,300 | $259,200 |
| 2019 | $3,099 | $365,600 | $104,300 | $261,300 |
| 2018 | $3,011 | $358,300 | $104,300 | $254,000 |
| 2017 | $3,027 | $338,500 | $104,300 | $234,200 |
| 2016 | $3,029 | $331,300 | $104,300 | $227,000 |
| 2014 | $3,048 | $331,400 | $104,300 | $227,100 |
| 2013 | $5,730 | $318,700 | $71,600 | $247,100 |
Agents Affiliated with this Home
-
Baylee McMaken

Seller's Agent in 2023
Baylee McMaken
American Dream Team Real Estate Brokers
(260) 740-4080
9 in this area
70 Total Sales
-
Candice Everage

Buyer's Agent in 2023
Candice Everage
Weichert Realtors - Hoosier Heartland
(260) 349-5887
15 in this area
260 Total Sales
-
Greg Adams

Seller's Agent in 2014
Greg Adams
CENTURY 21 Bradley Realty, Inc
(260) 433-0844
64 in this area
149 Total Sales
-
Mick McMaken

Buyer's Agent in 2014
Mick McMaken
American Dream Team Real Estate Brokers
(260) 444-7440
3 in this area
42 Total Sales
Map
Source: Indiana Regional MLS
MLS Number: 202302117
APN: 02-11-19-479-002.000-038
- 14612 Liberty Mills Rd
- 5236 Halley View Run
- 5912 N Bridge Rd
- 12918 W Hamilton Place
- 7076 W Hamilton Rd S
- 14606 Gateside Dr
- 14527 Egrets Ct
- 5814 Balfour Cir
- TBD W County Line Rd S
- 7312 Witling Blvd
- 13135 Ravine Trail
- 3772 Torrey Pines Pkwy
- 7415 Witling Blvd
- 10636 Kola Crossover Unit 18
- 7347 Indian Creek Rd
- 6322 Eagle Nest Ct
- 12506 Ivanhoe Ln
- TBD Indian Creek Rd
- 7617 W Maple Ln
- 12402 Aboite Center Rd
