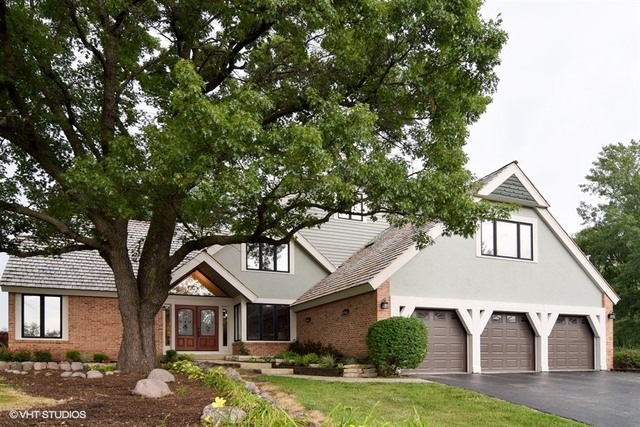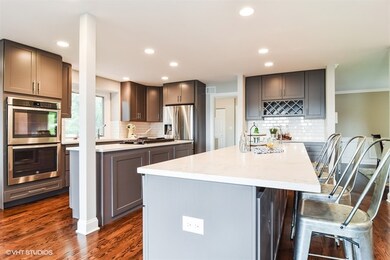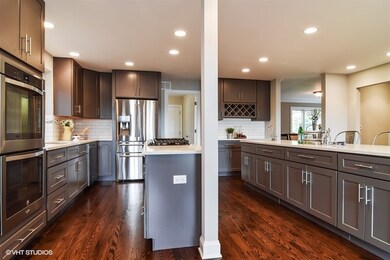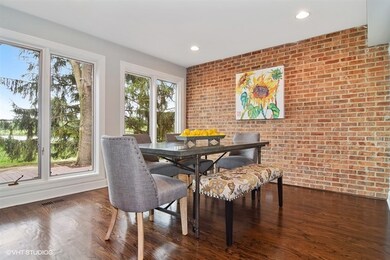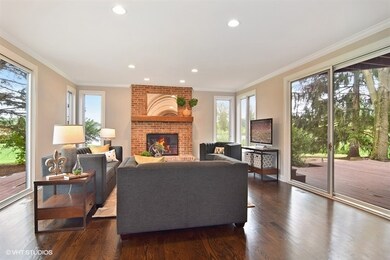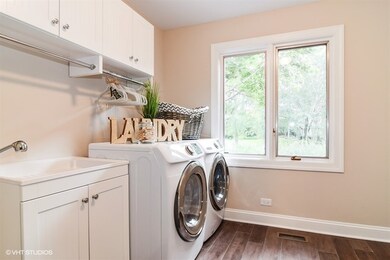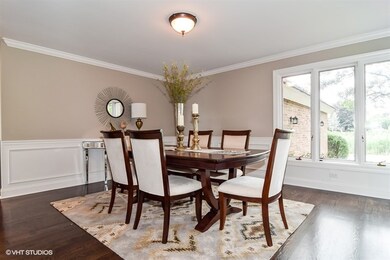
5421 N Tall Oaks Dr Long Grove, IL 60047
Estimated Value: $994,000 - $1,135,948
Highlights
- Water Views
- Deck
- Vaulted Ceiling
- Country Meadows Elementary School Rated A
- Recreation Room
- Wood Flooring
About This Home
As of October 2018Complete masterpiece renovation top to bottom in Nationally acclaimed Stevenson High School ! This house has everything a buyer could ask for. Spacious living room and separate dining room in this home for entertaining. Magnificent family room presents beautiful lake views with glass on 3 sides. This chefs kitchen with SS appliances & Quartz tops has an island for prep and cooking, a 2nd island for serving with breakfast bar, an oversized eating area, a walk in pantry & more! Two powder rooms & a home office all on the 1st floor. The 2nd floor boast 4 bedrooms & 3 baths including an en suite & an unbelievable master suite with 2 walk in closets, sitting room, & a bath like no other! The 3rd floor with picturesque views has a kids study/ family room & a 5th bedroom or craft room. Space will never be a problem again. Along with all major updates, the shake roof replaced as well. Move right in.
Last Buyer's Agent
@properties Christie's International Real Estate License #475142080

Home Details
Home Type
- Single Family
Est. Annual Taxes
- $26,817
Year Built | Renovated
- 1986 | 2017
Lot Details
- Corner Lot
Parking
- Attached Garage
- Garage Transmitter
- Garage Door Opener
- Driveway
- Parking Included in Price
- Garage Is Owned
Home Design
- Brick Exterior Construction
- Slab Foundation
- Wood Shingle Roof
- Cedar
Interior Spaces
- Vaulted Ceiling
- Skylights
- Sitting Room
- Dining Area
- Home Office
- Recreation Room
- Loft
- Wood Flooring
- Water Views
Kitchen
- Breakfast Bar
- Walk-In Pantry
- Double Oven
- Cooktop
- Microwave
- Dishwasher
- Stainless Steel Appliances
- Kitchen Island
Bedrooms and Bathrooms
- Primary Bathroom is a Full Bathroom
- In-Law or Guest Suite
- Dual Sinks
- Soaking Tub
- Separate Shower
Laundry
- Laundry on main level
- Dryer
- Washer
Finished Basement
- Basement Fills Entire Space Under The House
- Finished Basement Bathroom
Outdoor Features
- Balcony
- Deck
Utilities
- Forced Air Heating and Cooling System
- Heating System Uses Gas
- Well
Ownership History
Purchase Details
Home Financials for this Owner
Home Financials are based on the most recent Mortgage that was taken out on this home.Purchase Details
Home Financials for this Owner
Home Financials are based on the most recent Mortgage that was taken out on this home.Purchase Details
Home Financials for this Owner
Home Financials are based on the most recent Mortgage that was taken out on this home.Purchase Details
Purchase Details
Similar Homes in the area
Home Values in the Area
Average Home Value in this Area
Purchase History
| Date | Buyer | Sale Price | Title Company |
|---|---|---|---|
| Sloan Matthew | -- | None Available | |
| Sloan Matthew P | $670,000 | First American Title | |
| Amgrim Properties Llc | $382,769 | Attorney | |
| Deutsche Bank National Trust Company | -- | Attorney | |
| Prather Thomas A | $575,000 | First American Title |
Mortgage History
| Date | Status | Borrower | Loan Amount |
|---|---|---|---|
| Open | Matthew Sloan And Lori Sloan Liv Tr | $519,000 | |
| Closed | Sloan Matthew P | $525,000 | |
| Closed | Sloan Matthew P | $536,000 | |
| Previous Owner | Prather Thomas A | $920,000 | |
| Previous Owner | Prather Thomas A | $50,000 | |
| Previous Owner | Prather Thomas A | $700,000 | |
| Previous Owner | Prather Thomas A | $565,000 | |
| Previous Owner | Prather Thomas A | $250,000 | |
| Previous Owner | Prather Thomas A | $200,000 |
Property History
| Date | Event | Price | Change | Sq Ft Price |
|---|---|---|---|---|
| 10/12/2018 10/12/18 | Sold | $670,000 | -4.3% | $128 / Sq Ft |
| 08/06/2018 08/06/18 | Pending | -- | -- | -- |
| 07/25/2018 07/25/18 | For Sale | $699,900 | +82.9% | $134 / Sq Ft |
| 09/20/2016 09/20/16 | Sold | $382,769 | -3.7% | $75 / Sq Ft |
| 08/31/2016 08/31/16 | Price Changed | $397,500 | +3.8% | $78 / Sq Ft |
| 08/30/2016 08/30/16 | Pending | -- | -- | -- |
| 08/22/2016 08/22/16 | Off Market | $382,769 | -- | -- |
| 08/22/2016 08/22/16 | For Sale | $397,500 | -- | $78 / Sq Ft |
Tax History Compared to Growth
Tax History
| Year | Tax Paid | Tax Assessment Tax Assessment Total Assessment is a certain percentage of the fair market value that is determined by local assessors to be the total taxable value of land and additions on the property. | Land | Improvement |
|---|---|---|---|---|
| 2024 | $26,817 | $294,062 | $48,534 | $245,528 |
| 2023 | $21,885 | $272,028 | $44,897 | $227,131 |
| 2022 | $21,885 | $225,810 | $37,269 | $188,541 |
| 2021 | $21,161 | $223,375 | $36,867 | $186,508 |
| 2020 | $6,893 | $74,705 | $36,993 | $37,712 |
| 2019 | $6,710 | $74,430 | $36,857 | $37,573 |
| 2018 | $23,436 | $272,908 | $40,063 | $232,845 |
| 2017 | $22,898 | $259,826 | $39,128 | $220,698 |
| 2016 | $21,428 | $248,804 | $37,468 | $211,336 |
| 2015 | $20,991 | $232,680 | $35,040 | $197,640 |
| 2014 | $19,406 | $209,263 | $37,633 | $171,630 |
| 2012 | $18,989 | $209,682 | $37,708 | $171,974 |
Agents Affiliated with this Home
-
David Schwabe

Seller's Agent in 2018
David Schwabe
Compass
(847) 636-6747
2 in this area
436 Total Sales
-
Tami Hamilton

Buyer's Agent in 2018
Tami Hamilton
@ Properties
(224) 730-9661
2 in this area
131 Total Sales
-
Cheryl Rabin
C
Seller's Agent in 2016
Cheryl Rabin
Realhome Services & Solutions, Inc.
(770) 612-7326
1 in this area
383 Total Sales
Map
Source: Midwest Real Estate Data (MRED)
MLS Number: MRD10029554
APN: 15-17-301-002
- 5538 Prairiemoor Ln
- 5364 Hedgewood Ct
- 1995 Wilshire Ct
- 5632 Oakwood Cir
- 5236 Southwell Ct
- 4824 Darlene Ct
- 4722 Wellington Dr
- 5272 Pineham Ct
- 4739 Wellington Dr
- 4726 Westbury Dr
- 2306 Magnolia Ct E Unit 2072
- 4864 Pond View Ct
- 310 Blackthorn Dr
- 1911 Twin Oaks Ct
- 180 Chapel Oaks Dr
- 2894 Whispering Oaks Ct
- 2872 Whispering Oaks Ct
- 2181 Brandywyn Ln
- 6248 Pine Tree Dr
- 6245 Pine Tree Dr
- 5421 N Tall Oaks Dr
- 5423 Promontory Ln
- 5428 N Tall Oaks Dr
- 5422 N Tall Oaks Dr
- 5390 Promontory Ln
- 5424 Promontory Ln
- 5425 Promontory Ln
- 5392 Promontory Ln
- 5430 N Tall Oaks Dr
- 5426 Promontory Ln
- 5391 Promontory Ln
- 5420 N Tall Oaks Dr
- 5394 Promontory Ln
- 5393 Promontory Ln
- 5405 S Pointe Ct
- 5432 N Tall Oaks Dr
- 5429 N Tall Oaks Dr
- 5403 S Pointe Ct
- 5396 Promontory Ln
- 5395 Promontory Ln
